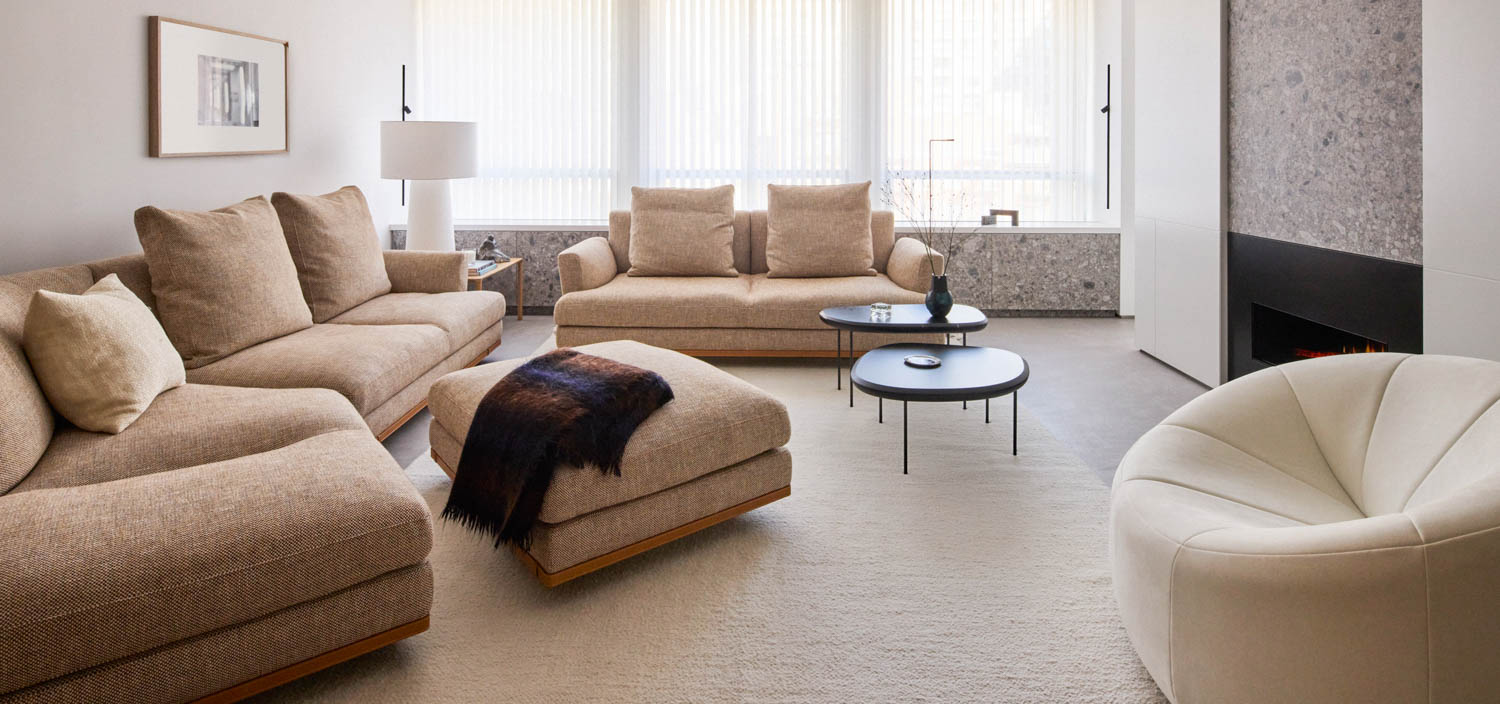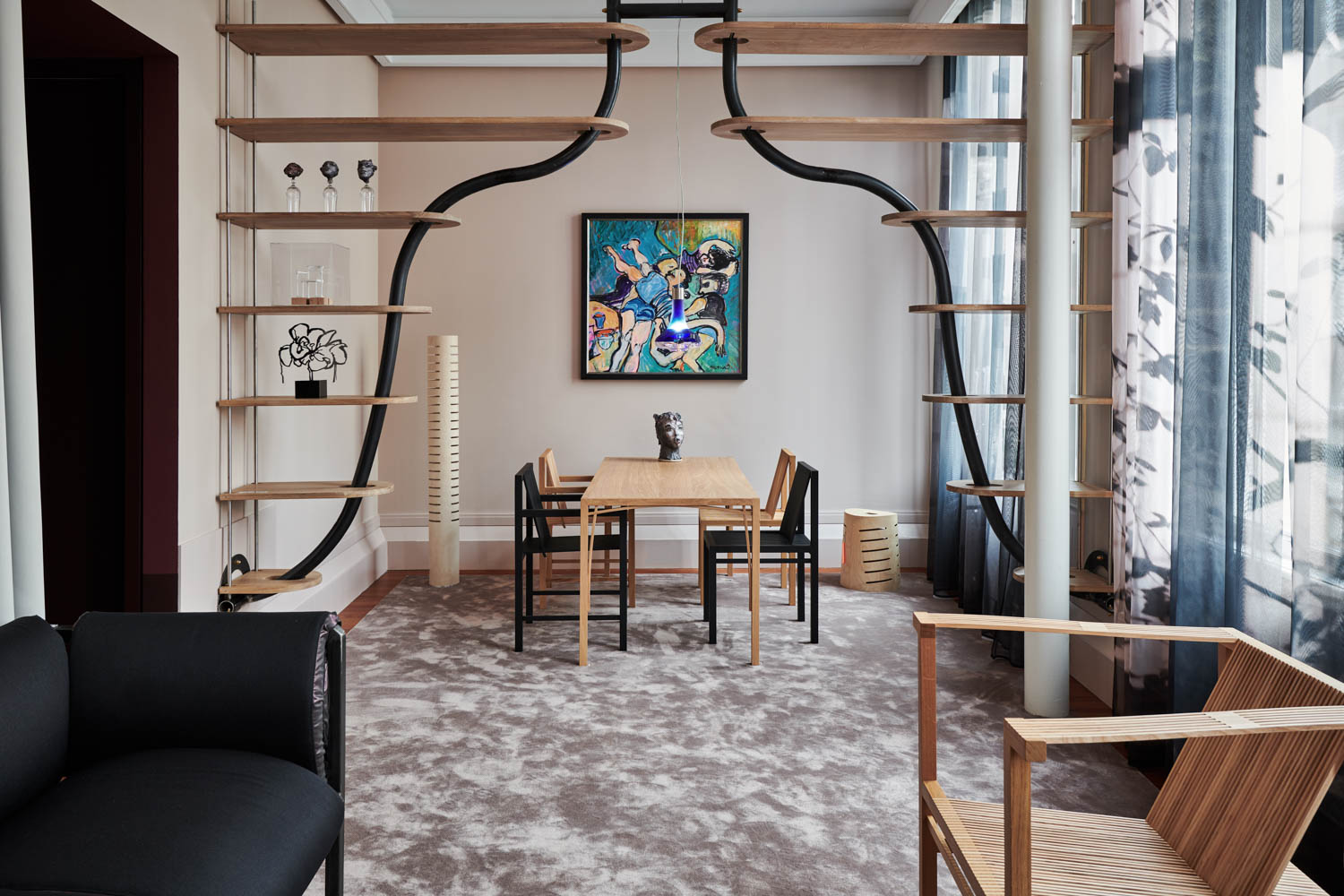Eat, Work, Love: Steelcase’s Cafeteria by Joey Shimoda
Sometimes a cafeteria is just a cafeteria. Such was the case at Steelcase headquarters in Grand Rapids, Michigan. With potted ferns and grow lights intact, the place hadn’t been touched since 1983. But when a group of anthropologists, employed by the manufacturer to research office work habits, determined that a serious renovation couldn’t wait a second longer, the in-house design team saw opportunity. “We had been working only on the showrooms. This was a chance to live the brand, not just show it,” design manager Cherie Johnson says.
As she had already worked with Joey Shimoda of the Shimoda Design Group on a tricky renovation of nonadjacent showrooms in Chicago’s Merchandise Mart, she turned to him again. “I knew that he would be perfect to help us transform our research and ideas into a physical space,” she adds. “With advances in mobile technology, companies have to give people a reason to come into the office.” Indeed, he?pictured more than just a stylish spot for snowbound employees to grab coffee or lunch. That showroom job had acquainted him with Steelcase’s mandate to be sensitive to new directions in workplace innovation. To test “the concept of the nomadic employee,” he says, he rethought the humdrum cafeteria as the multitasking Work Café.
An experimental hybrid, the 20,000-square-foot facility is “a cafeteria with an office program,” as he puts it. And one that he and partner Susan Chang conceived with a world headquarters in mind. Grand Rapids is the mother ship to 10,000 Steelcase employees on six continents: design teams, engineers, marketing, a sales force. It’s particularly for the salespeople, who show up in a steady stream, usually by the dozen, that a concierge desk sits at the bottom of the grand staircase descending directly from the main lobby to the below-grade Work Café. In addition to directing uninitiated arrivals to one of five meeting rooms, the concierge can suggest a private phone booth or a quiet room.
Lockers and a business center, concealed behind the concierge desk, are there for stashing coats, boots, and luggage as well as copying documents. Visitors not requiring personal guidance can then proceed to the welcome center, a space tucked beneath the stair and equipped with video monitors offering updates on corporate events. Those waiting for colleagues naturally migrate toward the coffee bar, where the bank of screens that Shimoda calls the “global wall” gives an overview of company happenings everywhere from Rosenheim, Germany, to Kuala Lumpur, Malaysia. In front of the wall stand a pair of angular counter-height tables with bar stools. “The stools force people to sit opposite each other, creating opportunities to meet and talk,” he explains.
Steelcase’s Coalesse division makes the stools, Patricia Urquiola designs with green seats and chromed legs. “A furniture manufacturer would naturally want its own product used,” Chang says. Alongside a few built-ins, the company is represented by a plethora of seating and accompanying tables for the expansive lounge. Shimoda refers to these as his “palette of postures.” Stand, sit, perch, or lounge. Eat or work.
Lone employees interested in a quick lunch can hit the bright white servery, then stand at a counter. (Brown-baggers can take advantage of a plating and reheating area.) For a more leisurely experience, the route to the dining room is through what Chang has nicknamed the “art forest,” a stand of slim stainless-steel columns, each engraved with company patent numbers. “You can stand in the forest while you figure out where to sit,” she says, laughing. Actually, rather than a place to hide, the installation is meant for employees to contemplate their role in the company by finding the patent number of a product they might have helped to design.
The Work Café often goes beyond work, in its narrow definition, to touch the personal lives of employees. “People started bringing their families in for lunch,” Shimoda says. Would he ever have guessed that a space used to impress clients and bond with colleagues would also become the star attraction on the day when mom or dad gives an office tour to the kids? It’s interesting to consider how such a progressive design program can result in something as old-fashioned as personal pride.
Photography by Benny Chan/Fotoworks.
PROJECT TEAM
daniel allen; todd tuntland; david khuong; benjamin grobe; ying-ling sun; andre krause; elizabeth cao: shimoda design group. gary steffy lighting design: lighting consultant. robert darvas associates: structural engineer. progressive ae: mep. christensen fiberglass tooling: fiberglass contractor. owens-ames-kimball co.: general contractor.


