ELTO Consultancy Provides Room to Explore at a Sprawling Shanghai Kindergarten
Two hills surrounded by a forested park make up Sheshan, a leafy suburb of Shanghai. Although just a 30-minute drive from downtown, the district feels far from the city’s gleaming skyscrapers, imposing Bund-side colonial structures, and neon lights, thanks to its rolling greenery (shan is Mandarin for hill). It’s this setting that informed Chloe Liew, founder and design director of ELTO Consultancy, when imagining how a private kindergarten in Sheshan should look and feel. The resulting Avenue Green Sheshan is her attempt to blend interiors with the outside environment through neutral colors, natural materials, and open, uncluttered spaces. It’s a departure from the plastic-fantastic rainbow aesthetic often utilized in early-education design. “The outcome is subtle and fresh-looking, allowing kids more imagination and focus,” Liew says. “It’s peaceful and cozy enough for interaction and a sense of homelike belonging.”

Occupying a former clothing factory with slanted beams and giant concrete structural columns, the project was a year in the making: three months in design and another nine in construction. But, partnering with GM Ling Architect, ELTO’s work resulted in 66,000 square feet and two levels of child-friendly, sprint-worthy spaces. In the large central court, for instance, the columns have been clad in wood veneer to resemble tree trunks, around which the children, ages 3 to 6, run and play hide-and-seek. The perimeter of this play area is lined with pale green-painted nooks in the shape of tiny houses. They’re used as rest areas and seating for when shoes come off before going into nearby classrooms. The flooring flowing through this expansive space is similar to the shock-absorbent vinyl used for indoor volleyball courts.
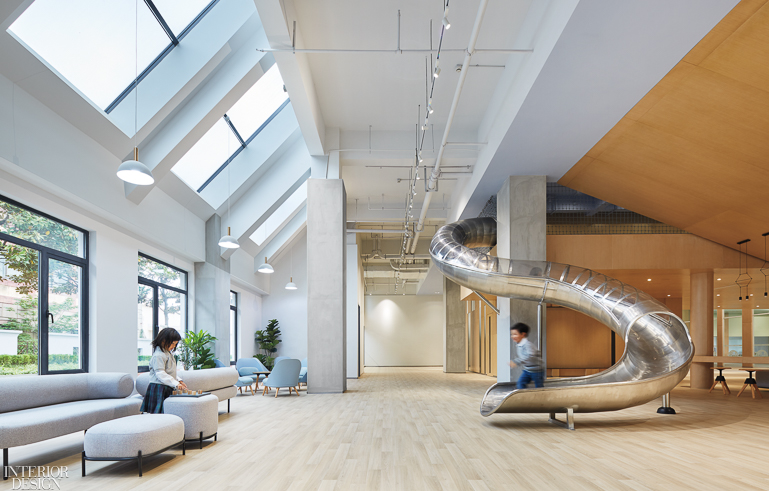
The pastel colors and imaginary worlds of Japanese animator Hayao Miyazaki are an inspirational touchpoint for Liew when working on spaces for kids. But she also draws on her own childhood. “I think about what would have been fun for me when I was young,” she explains. That could explain the long metallic slide that twists its way from a mezzanine play area into the middle of the lobby, one of Liew’s favorite elements of the project. It delivers the pint-size sliders in front of a series of soft seating, upholstered in dove-gray or sky-blue fabric, where parents wait for their kids or meetings with teachers.
Opposite is the reception desk, a cantilevering form veneered in engineered wood, which appears throughout the school, backed by walls and ceiling painted a similar soft blue. The palette links to the natural world: blue for water, green for leaves, and wood for trees. In another nod to the surroundings, the stairway in one of the playrooms is designed to resemble Sheshan Basilica, a prominent Roman Catholic church in Shanghai that dates to 1863 and is visible from the windows on the school’s top floor.

Throughout, the design itself is an indication that this is a different kind of educational institution, one in which input from teachers and parents led Liew to understand that creative and independent learning would be emphasized. Two noticeable elements in almost every room are space and light. They are employed to enable children to explore and play, an idea anathema to the traditional Chinese educational system of strict discipline and rote learning. Further, a built-in climbing net and upholstered tunnels connecting classrooms encourage the children to be active. Naturally, Liew considered the toxicity of the materials—all paints are zero-VOC—along with fixture safety and usability for small children. All sockets and switches are located out of reach from little fingers. White walls are actually whiteboards, on which children can draw. Sinks and mirrors in the restrooms are a custom kindergarten-children height. An on-site nurse’s office can take care of bumps and bruises.
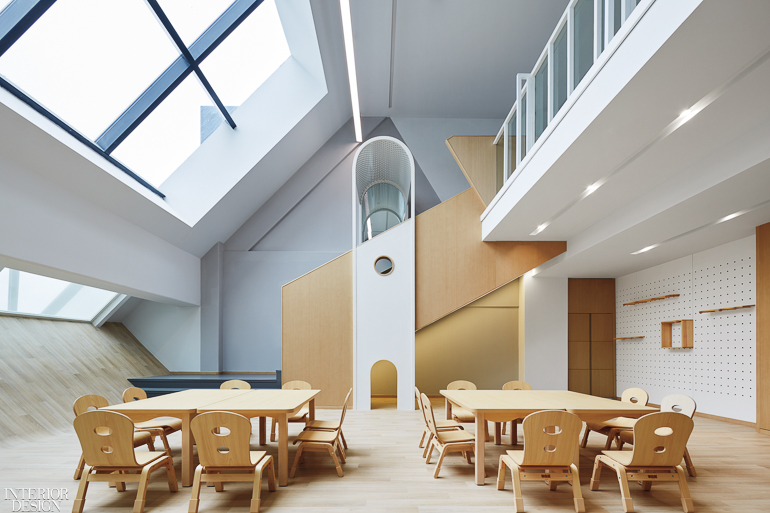
One area where children weren’t the focus is the café. Liew ingeniously devised its wooden counter as an extension of the reception desk. And then furnished it with minimalist stools in a similar pale timber and installed a run of black-painted pendant fixtures overhead. Here and throughout, the effect is relaxed and calming—though perhaps less so when dozens of youngsters are running around the place.
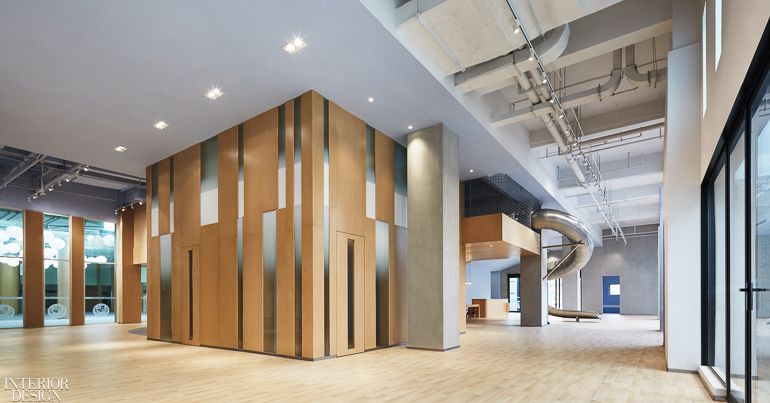


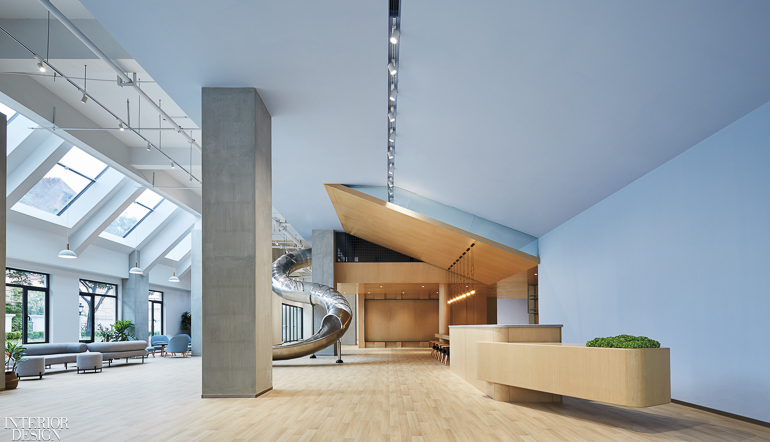


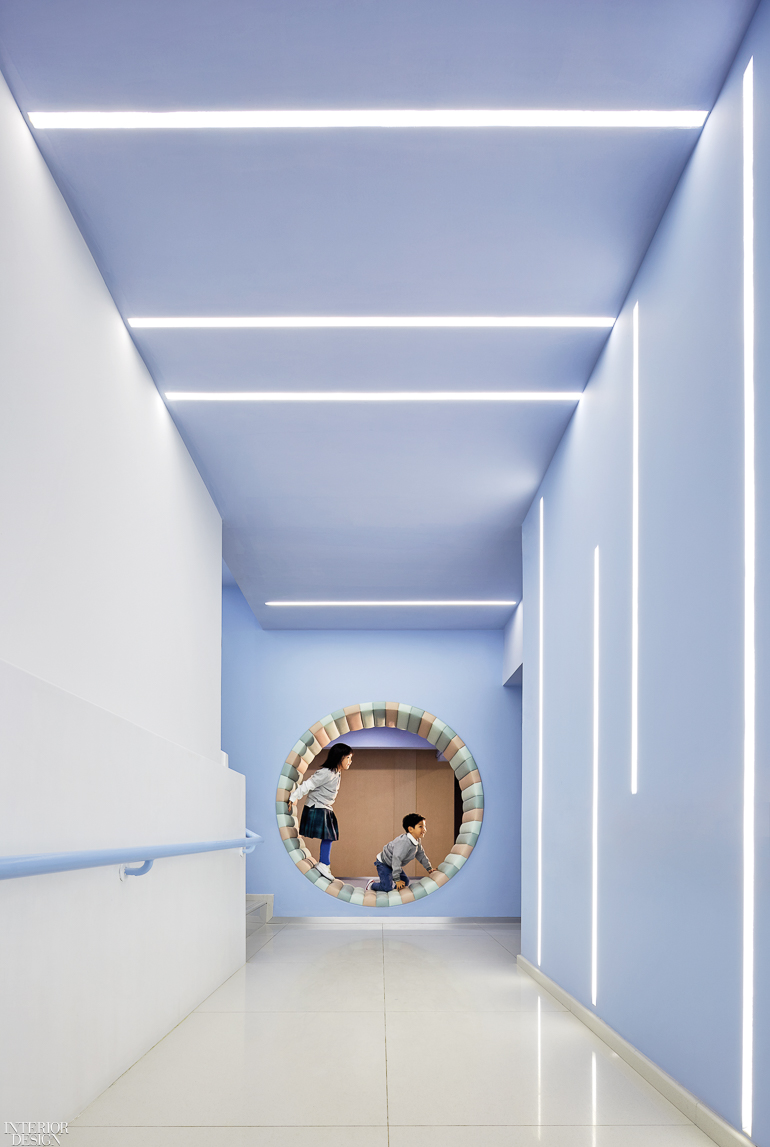
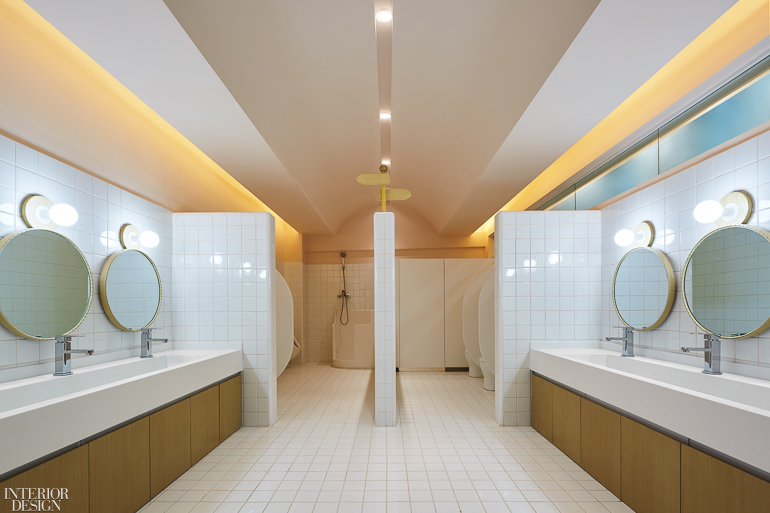
Project Team: Samme Goh: ELTO Consultancy. Ecuc Huadong Chengjian: Architect of Record.
Product Sources: Peng Peng Bear: Custom Slide (Lobby). Throughout: Senchuan Furniture: Custom Seating. Gerflor: Flooring.


