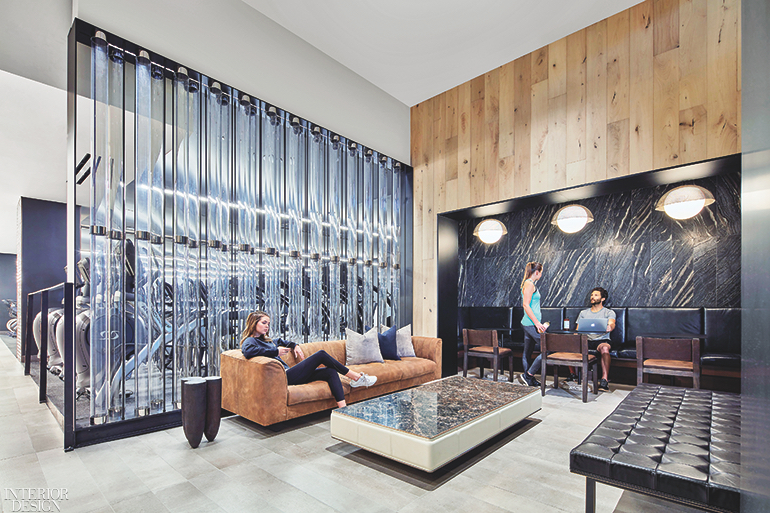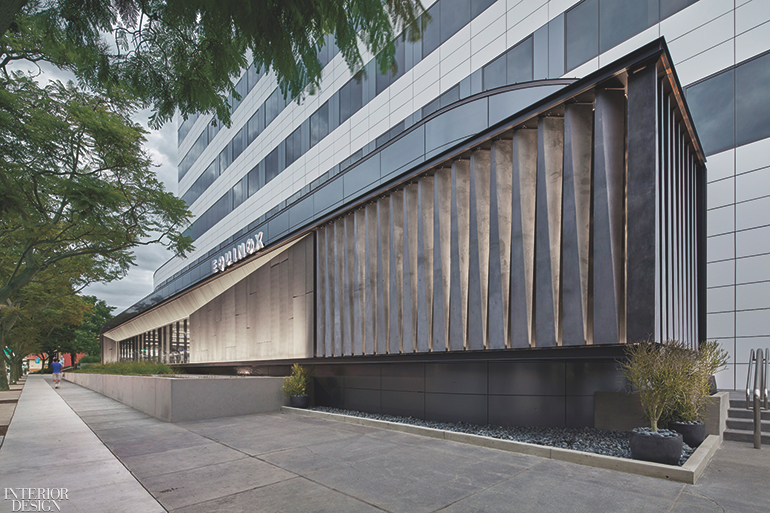Inside Equinox LA by Retail Design Collaborative
State-of-the-art equipment is expected at any new Equinox, the luxury fitness-club brand with more than 135 locations in the U.S., Canada, and London. This outpost, an addition to a mixed-use building on a busy downtown thoroughfare in Culver City, offers noteworthy design as well.
After Gensler gave the 1986 structure’s original pinkish granite facade a more contemporary skin, Retail Design Collaborative worked in tandem with Equinox’s in-house team to develop a harmonizing 30,000-square-foot addition that, on the exterior, features backlit reinforced-concrete fins in a warm gray and a portal that allows passersby a glimpse of the action inside.

The earthy palette continues there, too. Paneling and floor planks are bleached walnut, except in the lounge area, where pale gray floor tile is porcelain. Almost residential feeling, the lounge is separated from the gym proper by a custom screen of glass tubes and steel rods intended, senior principal Mitra Esfandiari says, “to create an intimate space while at the same time connecting to the rest of the club.” Further, the club demonstrates a commitment to health and wellness beyond training and toning: The project is in the final stages of being named the first International Well Building Institute-certified fitness center in the world.


Project Team: Jonathan Lopez; Adrienne Danet; Avery Carrig; Joseph Tran; Itzel Meynard; Carlos Hernandez; Sara Hickman.
> See more Best of Year Project Winners from the December 2018 issue of Interior Design


