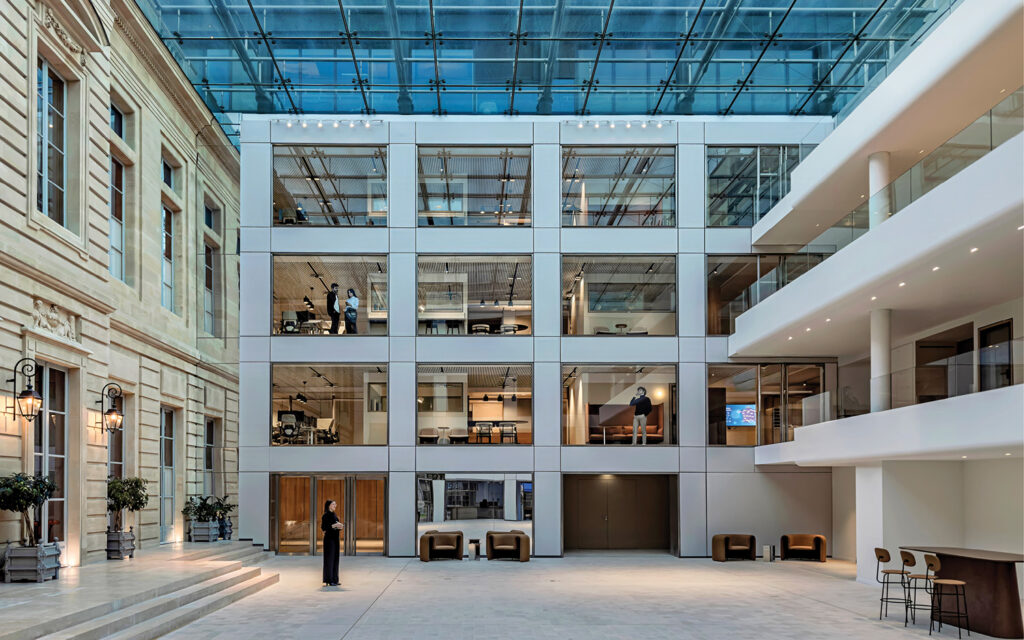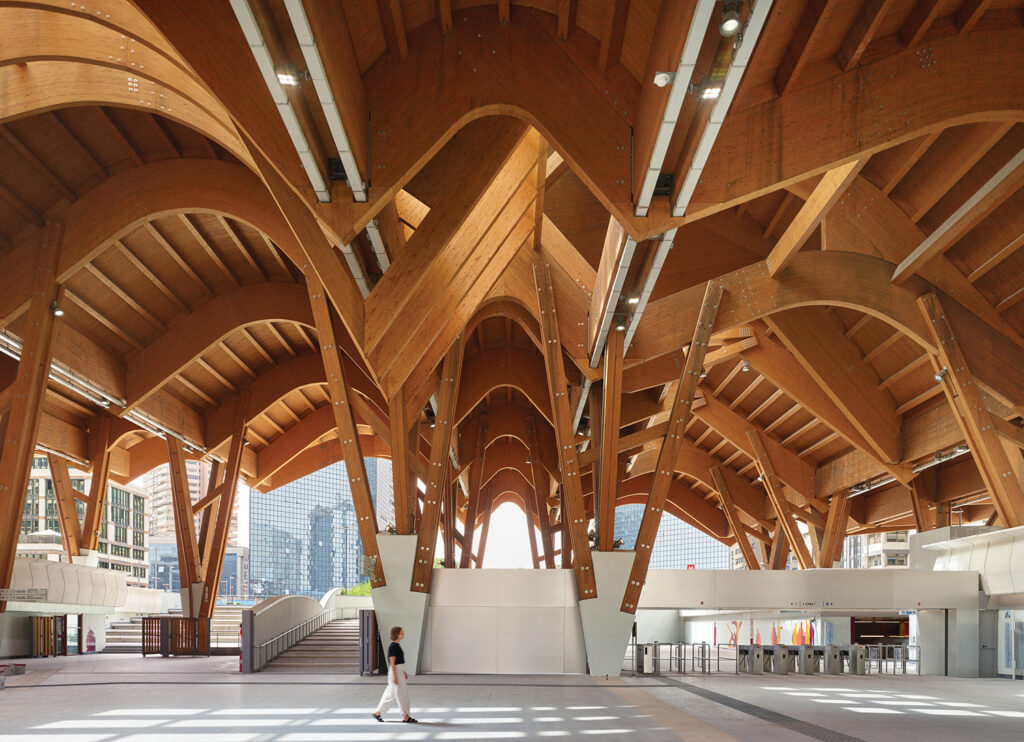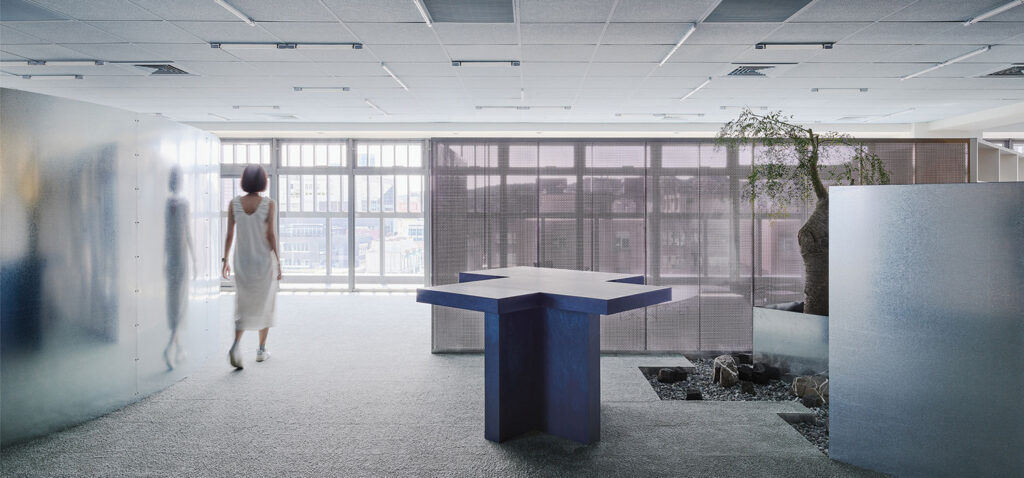
Explore The Hanok Heritage House, a Dreamy Escape Near Seoul
Sangyoon Kim, an interior architect and industrial designer, founded Listen Communication in 2013. The Seoul-based firm’s primary tenet is to reinterpret Korea’s beauty through spatial and product design. In terms of architecture, perhaps nothing represents the nation’s culture better than the hanok, a traditional residential structure characterized by a tiled gable roof, natural building materials for sustainability and health benefits, underfloor heating, a courtyard configuration, and adherence to feng shui principles for harmony with environs. The Hanok Heritage House, a massive 73-acre hospitality complex a two-hour drive southeast of Seoul, embraces and interprets these traits. The multiphase project will eventually total 78 structures encompassing 176,000 square feet of hotel accommodations and event space.
The first stage to come to completion consists of a three-edifice cluster, dubbed Yeongwol Jongtaek. Inside and out, the buildings incorporate the aforementioned hanok characteristics as well as the crossbeam-and-pillar construction central to the paradigm. Each contains a pair of guest rooms on the main level—6 total—with a generous shared lounge between them, and flexible event/gathering space (and in some cases an additional accommodation) one flight below. Korean materials and craft techniques deployed throughout evoke an artisan aesthetic, enriching the project’s experiential quality. Artworks and custom furniture enhance the interiors, while an outdoor infinity pool communes with nature. One of the most enviable assets is sight unseen: the subtle natural aroma emanating from carefully dried hinoki and red cedar, the material palette’s starring species.
Find Balance in The Hanok Heritage House in Nam-Myeon, South Korea
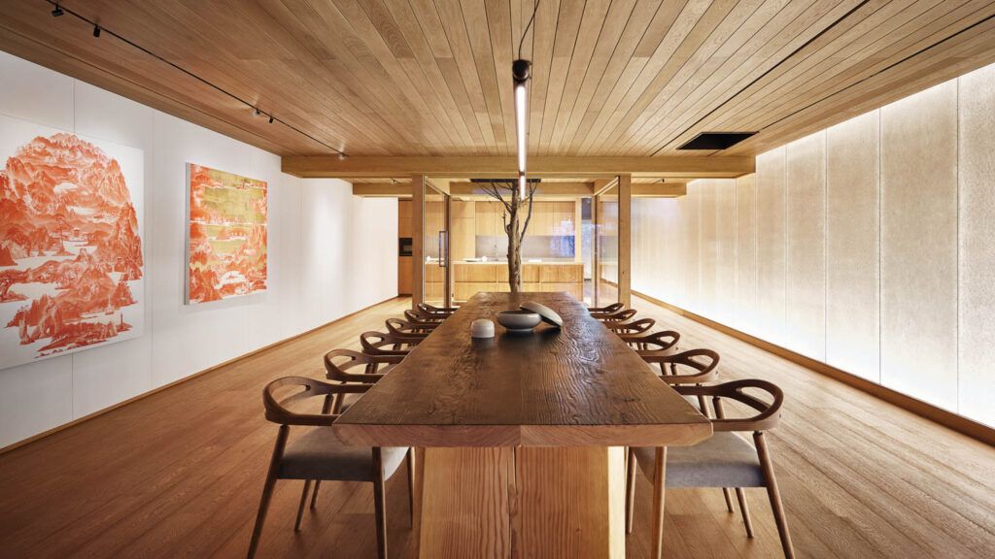
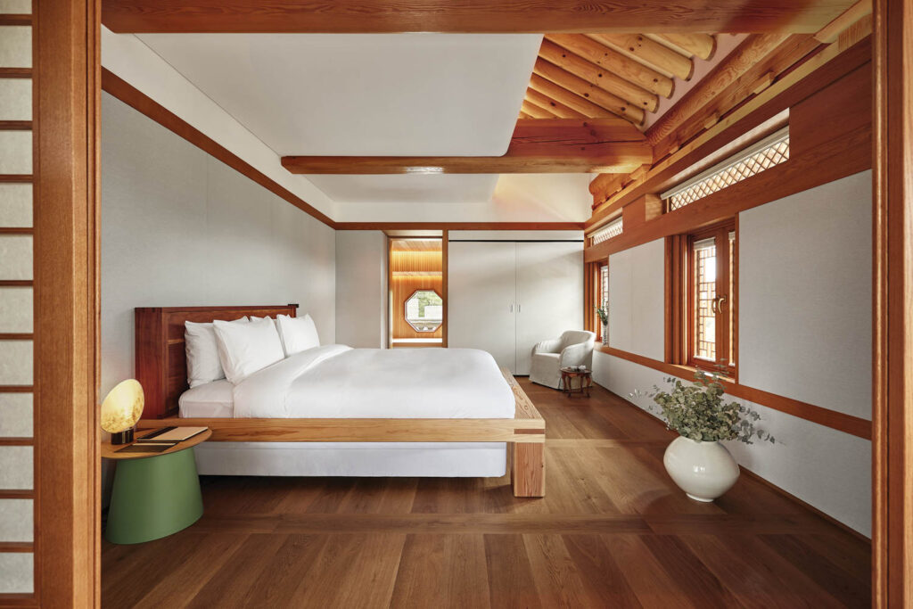
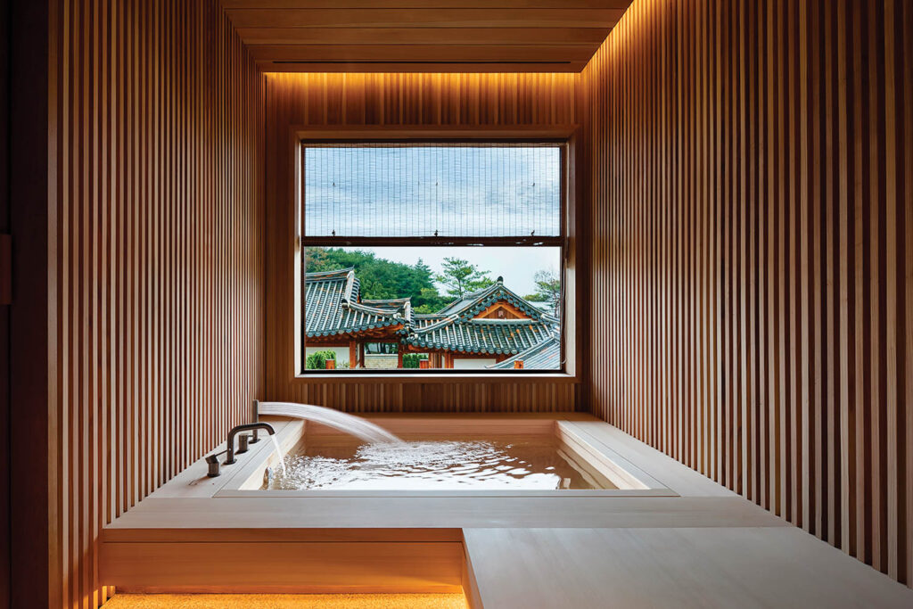
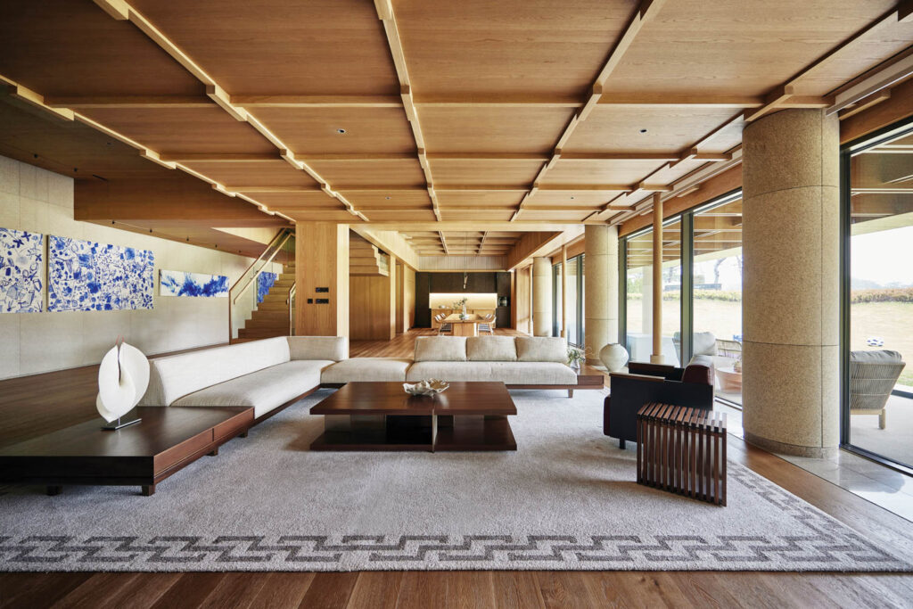
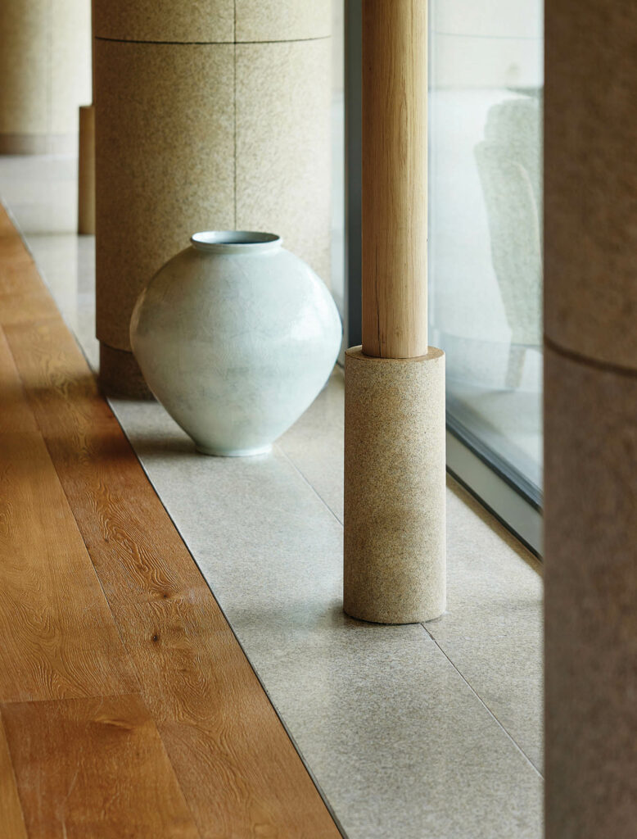
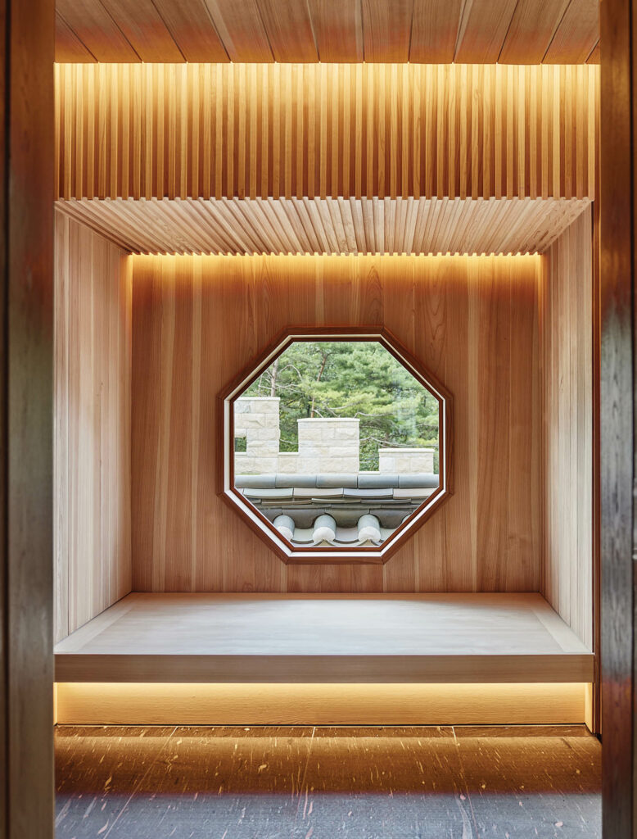
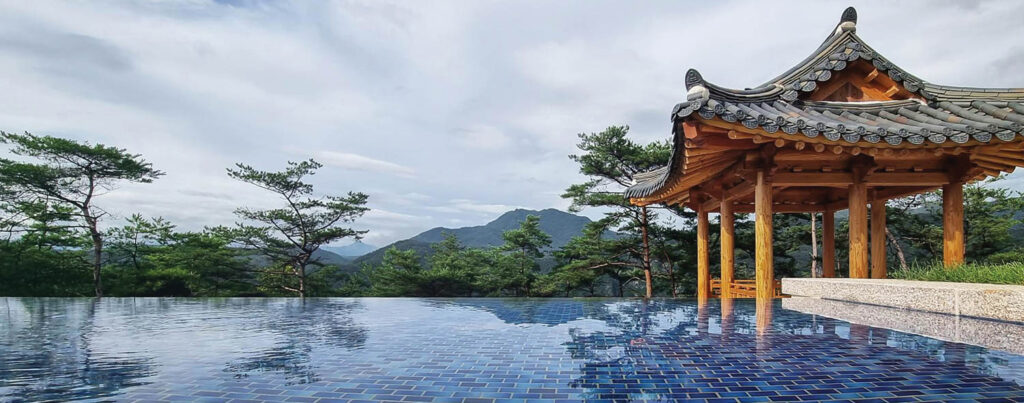

read more
Projects
How French Heritage Defines AXA Group’s New HQ
Saguez & Partners unified four different Parisian structures, thousands of employees, and a centuries-old insurance company for AXA Group’s headquarters.
Projects
Discover Centro Direzionale Station’s Bold Transformation
Explore how Miralles Tagliabue–EMBT Architects reimagines Centro Direzionale with a glulam timber ceiling and colorful hues inspired by Pompeian frescoes.
Projects
7 Creative Offices Designed To Encourage Socialization
Cozy lounges, iconic furnishings, energizing colors, funky art—workplaces around the world entice employees with amenities often not found at home.
