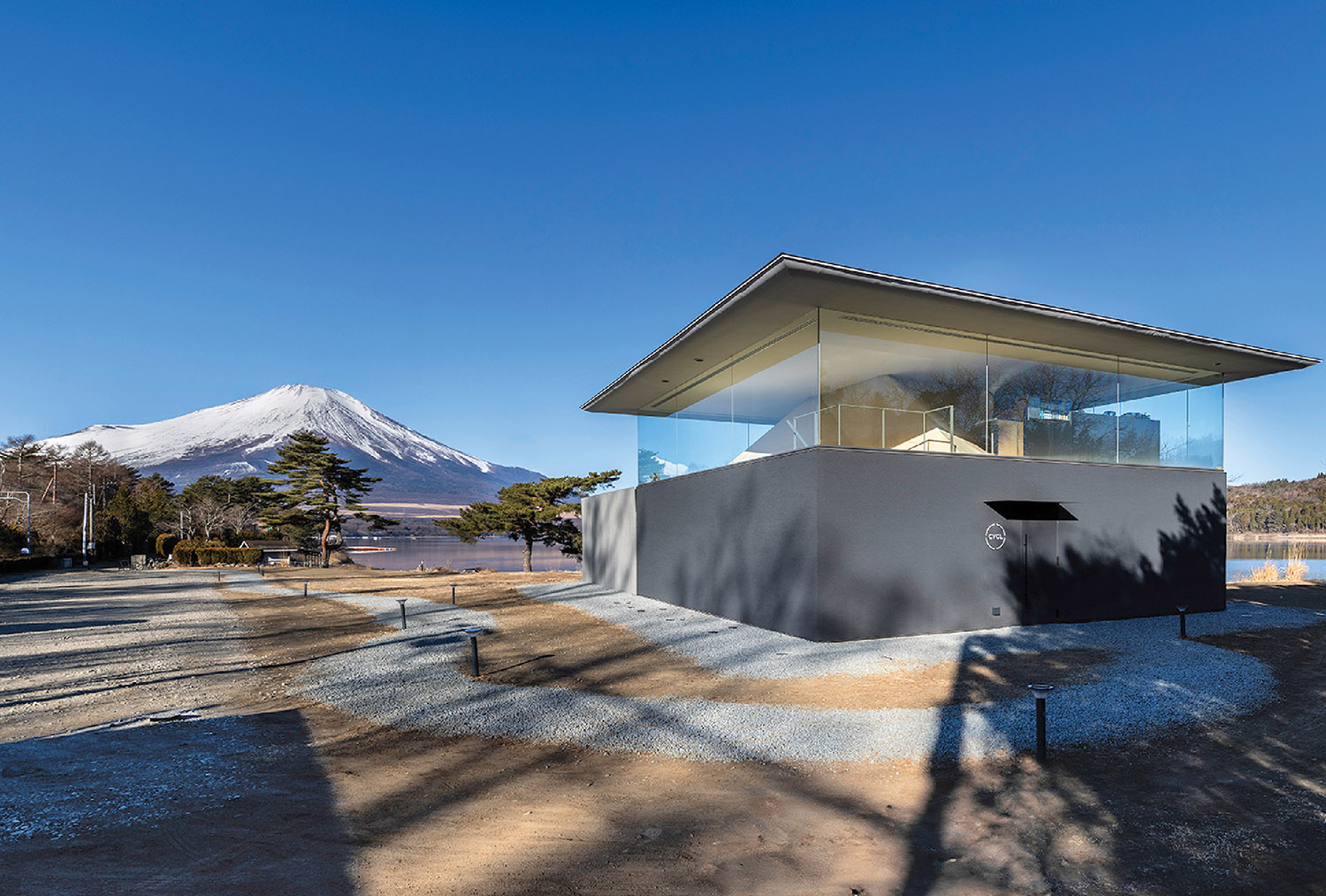Extreme Adaptive Reuse: 5 Conversion Projects
When it comes to a building’s use and structure, nothing is set in stone. The conversion of disused factories and warehouses in urban centers into light-filled luxury lofts, for instance, is nothing new. And many adaptive reuse projects make perfect sense. Take the Water Cube. Resembling a giant box of bubbles, it was built as the swimming venue for the 2008 Beijing Summer Olympics. After a nearly year-long renovation, the project was reimagined, appropriately enough, as the largest water park in Asia. Some transformations, on the other hand, will surprise you—a church building as a taco restaurant? A jailhouse as an organic mill? Or a silo as high-end apartments? Interior Design takes a look at these and others.
1. Firm: RSP Architects
Project: The Taco Guild
Location: Phoenix, Arizona
At The Taco Guild in Phoenix, the lofty vaulted ceilings of the deconsecrated Bethel Methodist Church provide a spectacular setting for what would otherwise be a run-of-the-mill eatery. RSP Architects was in charge of adapting this house of worship into a temple of tequila.
2. Firm: OMA
Project: West Louisville Food Port
Location: West Louisville, Kentucky
Foodies know where to flock. Brooklyn and Portland are a gourmet’s paradise, but so too is Louisville. Soon it will be the location for one of the largest food hubs in the U.S. The New York office of OMA is transforming a 24-acre site in West Louisville—once the thriving home of a National Tobacco Works warehouse—into a series of facilities for food aggregation and processing, shops, an indoor urban farm, a kitchen incubator, classrooms, and a recycling facility.
3. Firm: Animate Architecture
Project: Maine Grains
Location: Skowhegan, Maine
With the inmates long gone, the Somerset County Jail in Skowhegan, Maine was transformed by Animate Architecture into Maine Grains, a manufacturing facility producing organic stone-milled grains. It also provides space for local farmers, entrepreneurs, and community members to assemble.
4. Firm: Tanagram Design
Project: Silverpeak Apothecary
Location: Aspen, Colorado
In Colorado, legal marijuana is transforming the retail scene with pot shops popping up everywhere. In Aspen, you can expect them to look a little nicer. That’s where Tanagram Design turned Silverpeak Apothecary into a luxe environment for contemplating your cannabis purchase.
5. Firm: COBE
Project: The Silo
Location: Copenhagen, Denmark
In an area of the Copenhagen Harbor littered with industrial silos, architecture firm COBE is turning the tallest of them—an icon in the Danish capital—into housing. At over 200 feet high, The Silo will contain 40 differently configured apartments—from 800 to over 8,000 square feet—stacked on top of each other, with the original structure visible in all of them.


