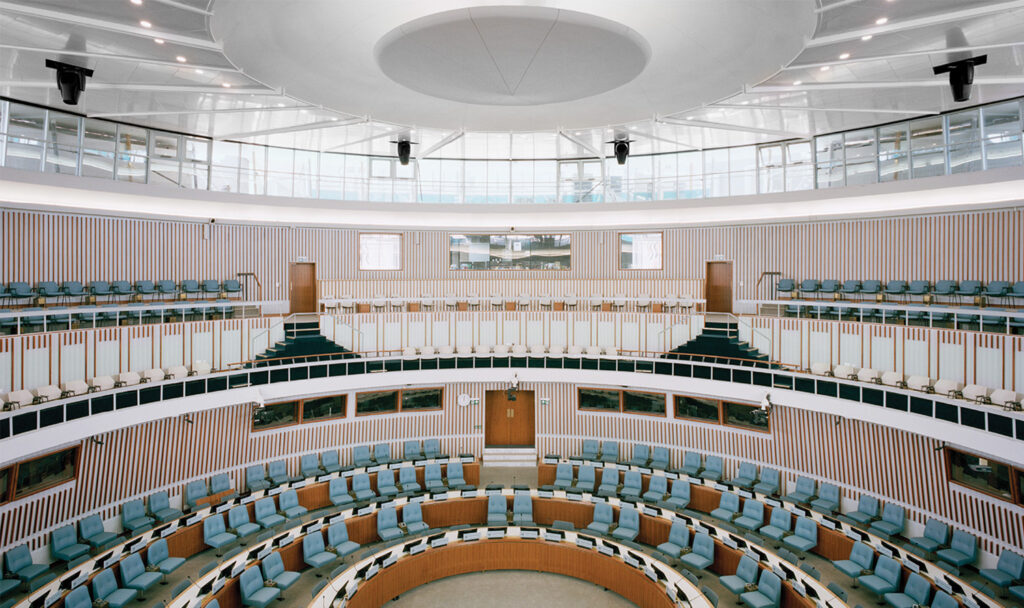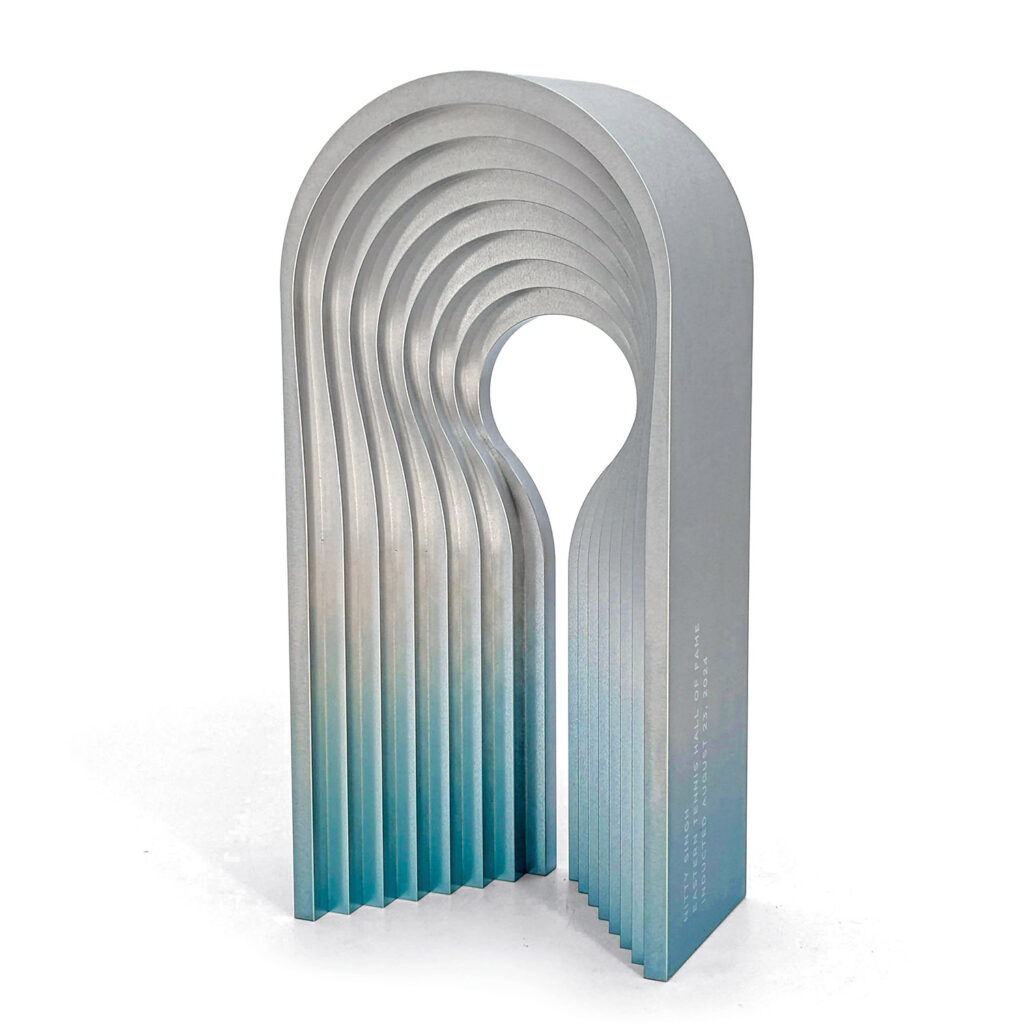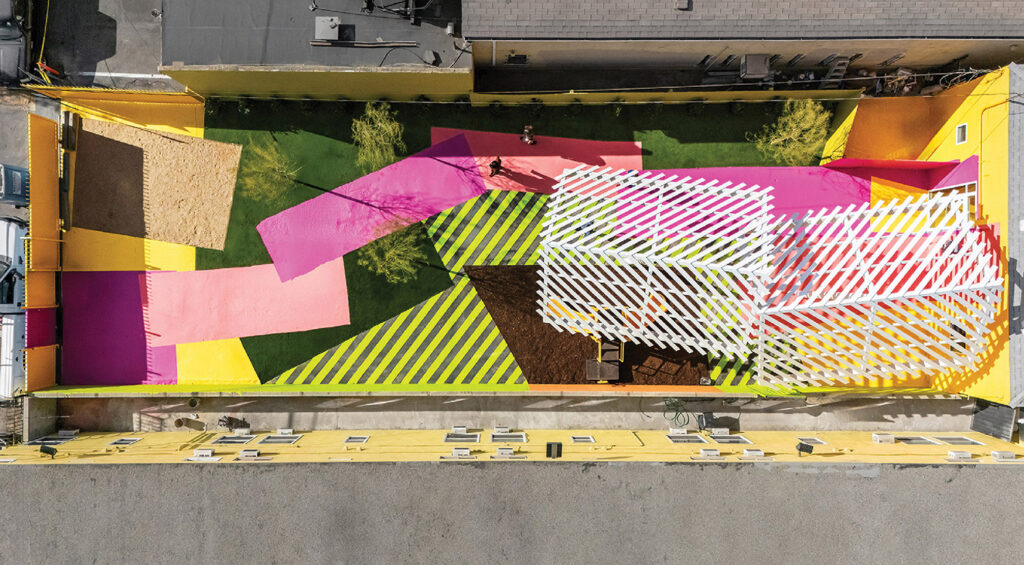
FAAB Architektura Conceives of a Cutting-Edge Fertility Clinic in Wrocław, Poland
Based in Poland, Invicta takes a holistic approach to women’s fertility, offering patients a full suite of diagnostic services and state-of-the-art treatments—from gynecology and genetics to IVF and psychology—under one roof. The company’s new 9,000-square-foot clinic in the southwest city of Wrocław encompasses consultation and treatment rooms, an outpatient hospital (complete with operating theater for laparoscopic procedures), and high-tech laboratories to support IVF, ICSI, and the like. Hired to oversee the facility’s design, FAAB Architektura took inspiration from the patients it serves: those seeking—and succeeding from—fertility treatments. The Warsaw practice created a sensitive and conceptually sound scheme that subtly nods to the transformative aspects of pregnancy, firm cofounders Adam Białobrzeski and Adam Figurski explain: “Curved geometry characteristic of the female body during the prenatal development of a child—the tension of abdominal skin and caused by fetal movement—determined the character of the interior.”
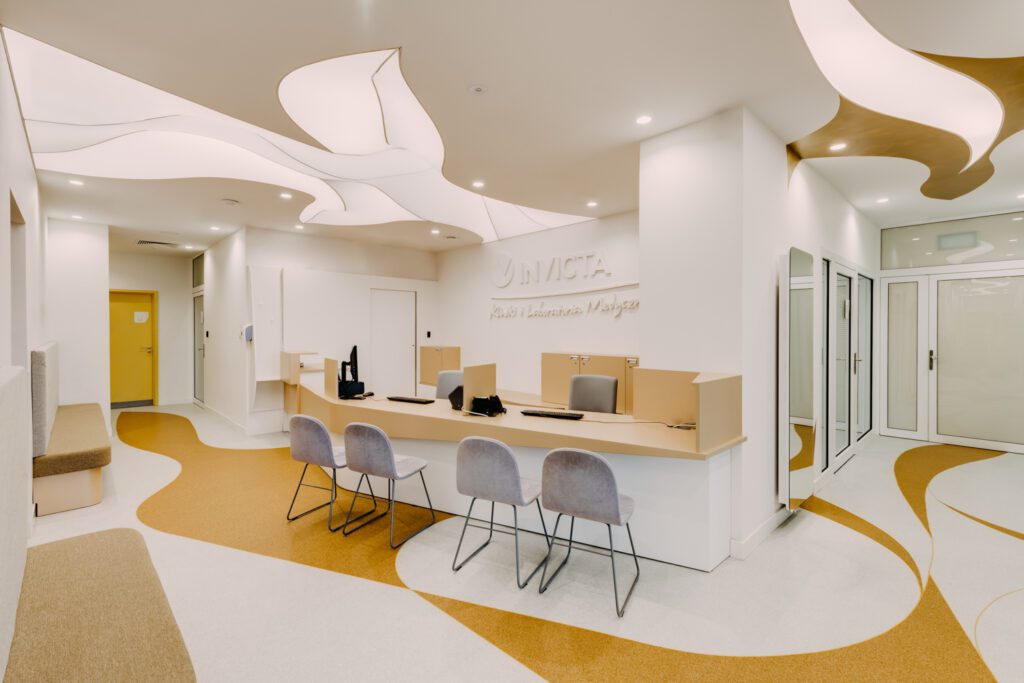
This idea plays out in the form of sinuous elements and environmental graphics that embellish all surfaces of the waiting areas and public corridors: backlit stretch-ceiling treatments, two-tone heterogeneous flooring, glossy gold paint. (The latter was executed by FAAB team members after they were unable to find a contractor who could transfer the graphic templates to the walls and ceilings.) A juxtaposition of translucent and opaque, matte and reflective, gold and silver creates further dynamism and a tone of optimism.
A testament to the success of the design, some 69 couples successfully received fertility treatment in just the first few months since the ribbon cutting. And the clinic’s purview expanded to take on a public health role during the pandemic, switch-hitting as a COVID-19 vaccination site for locals.
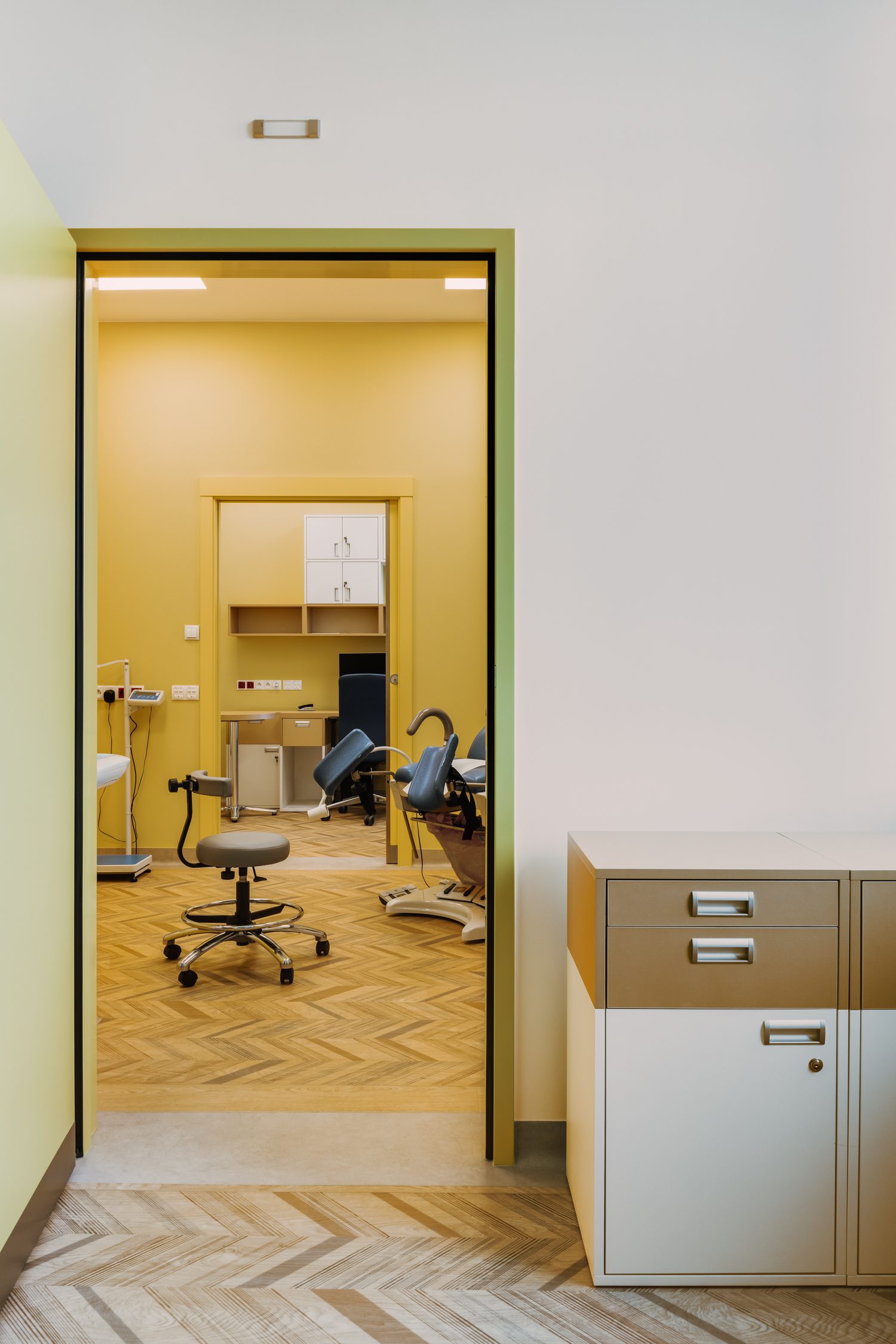
Patient treatment rooms have herringbone faux wood floors—actually rendered in homogeneous surfacing by Gerflor. 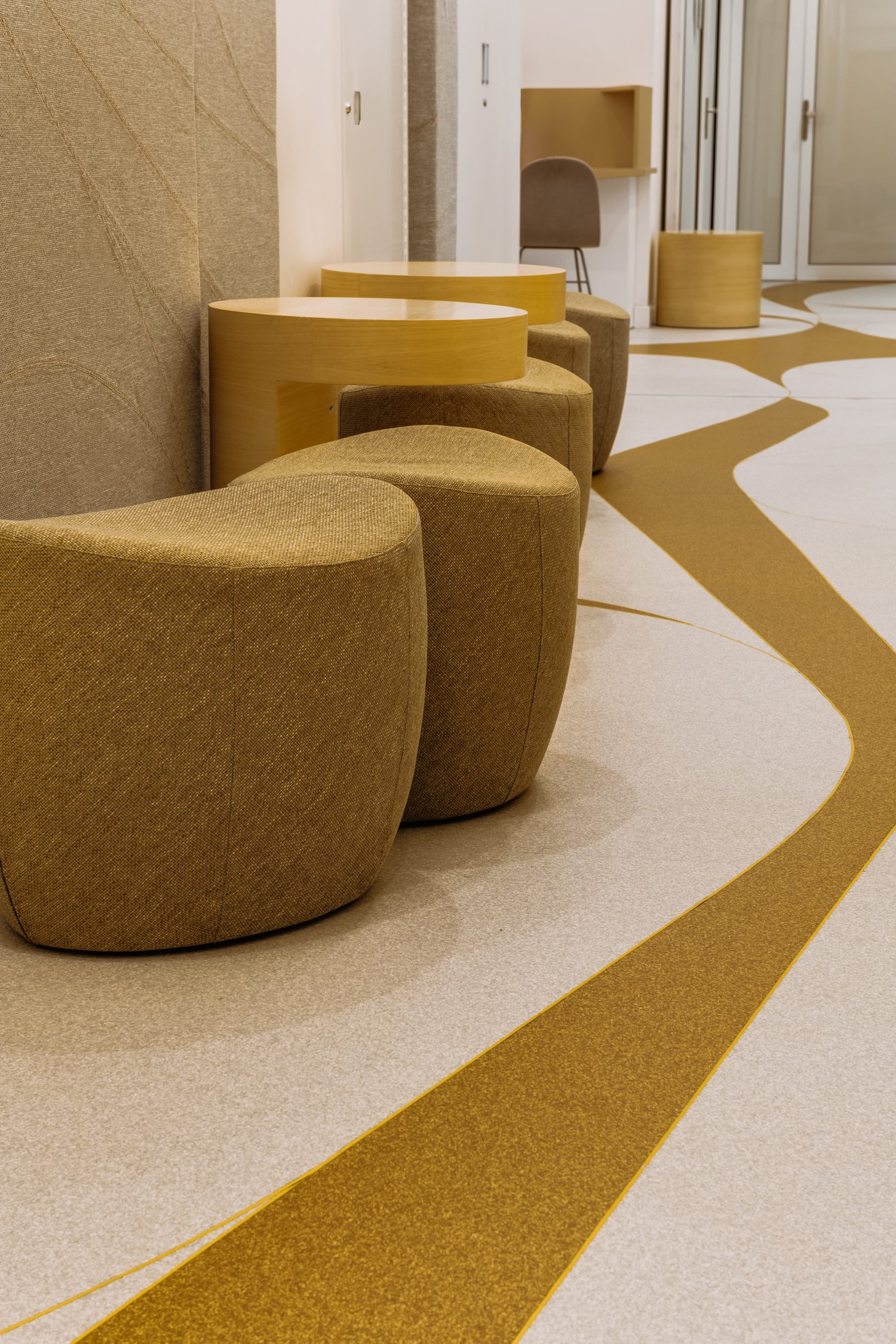
Ottomans in the public waiting areas mimic the physical form of the pregnant body. 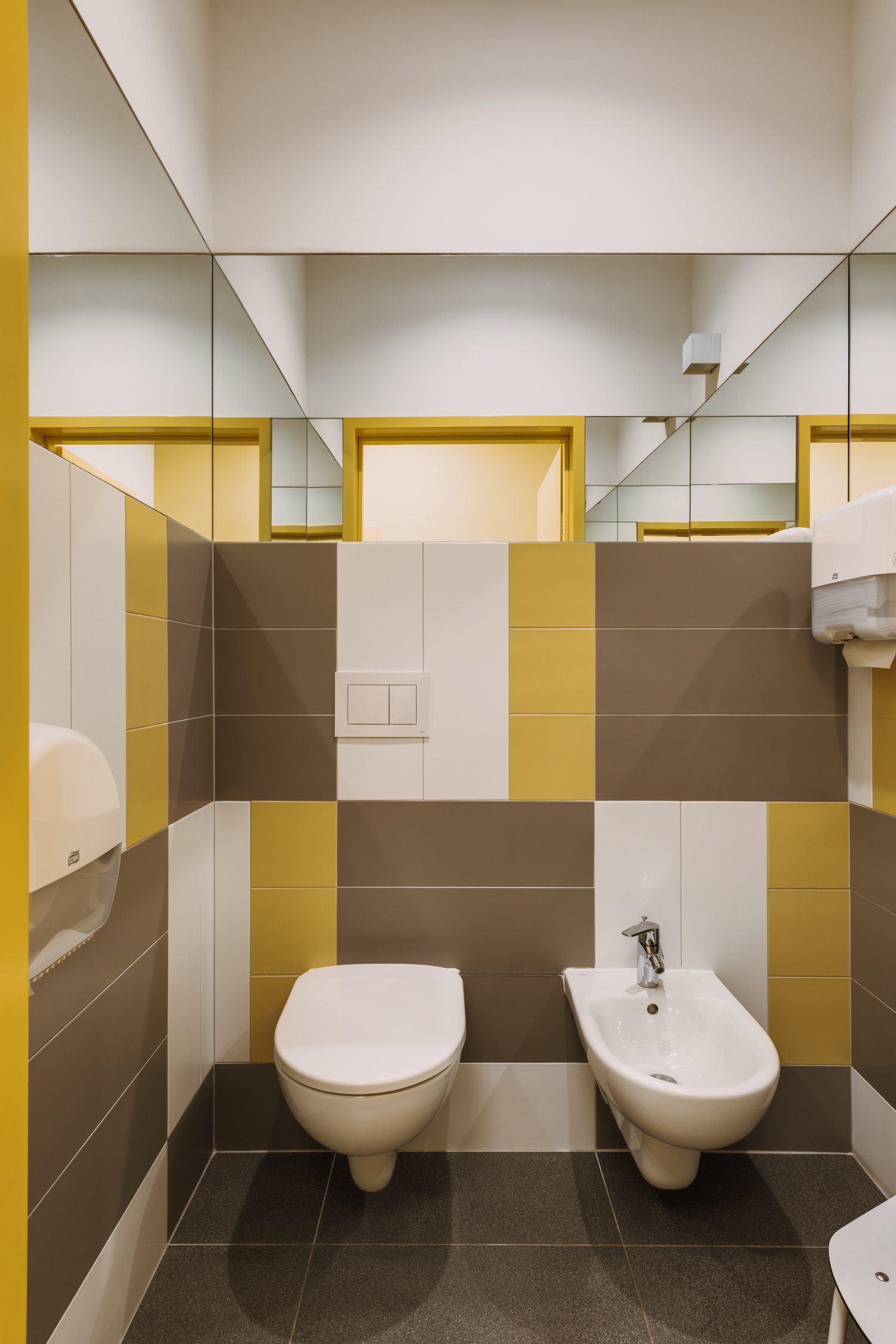
Wall and floor tiles in the bathrooms reiterate the gold-tone color palette.

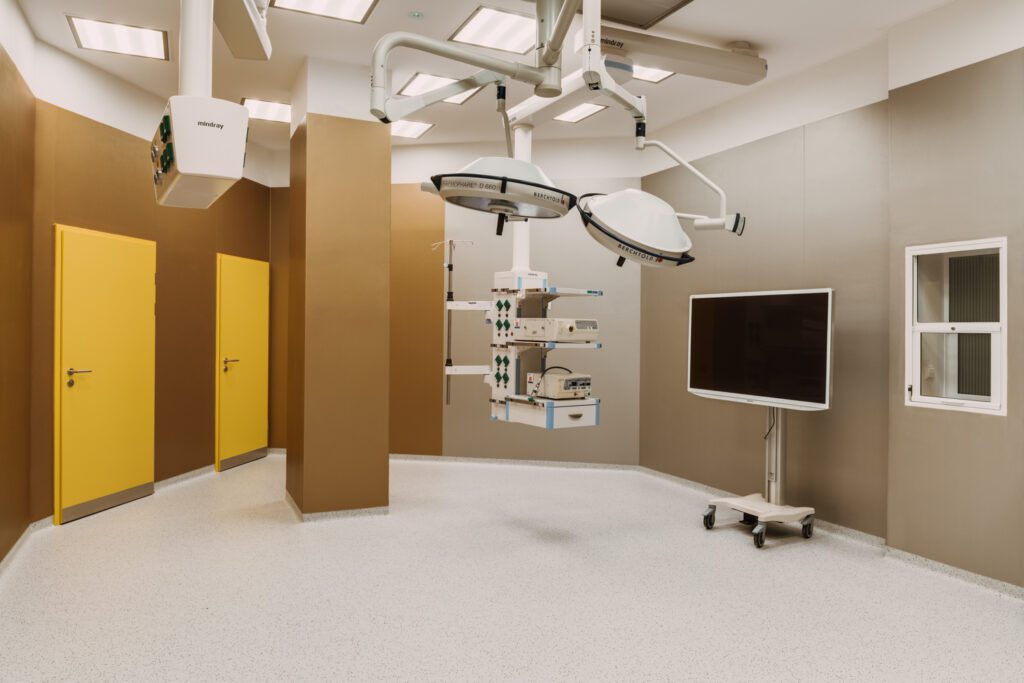
more
Projects
Inside Africa Hall: A Modernist UN Legacy Reimagined
Africa Hall, the HQ for the United Nations Economic Commission for Africa when it debuted in 1961, was recently preserved and renovated by Architectus.
Projects
Win Big With The Eastern Tennis Hall Of Fame Trophy
Joe Doucet joins forces with other makers to design a striking, ombré-toned trophy worthy of the prestige of the Eastern Tennis Hall of Fame.
Projects
A Welcoming Center For Homeless Outreach Opens in Compton
Kadre Architects transforms a fading building into a welcoming presence in the Compton neighborhood.
