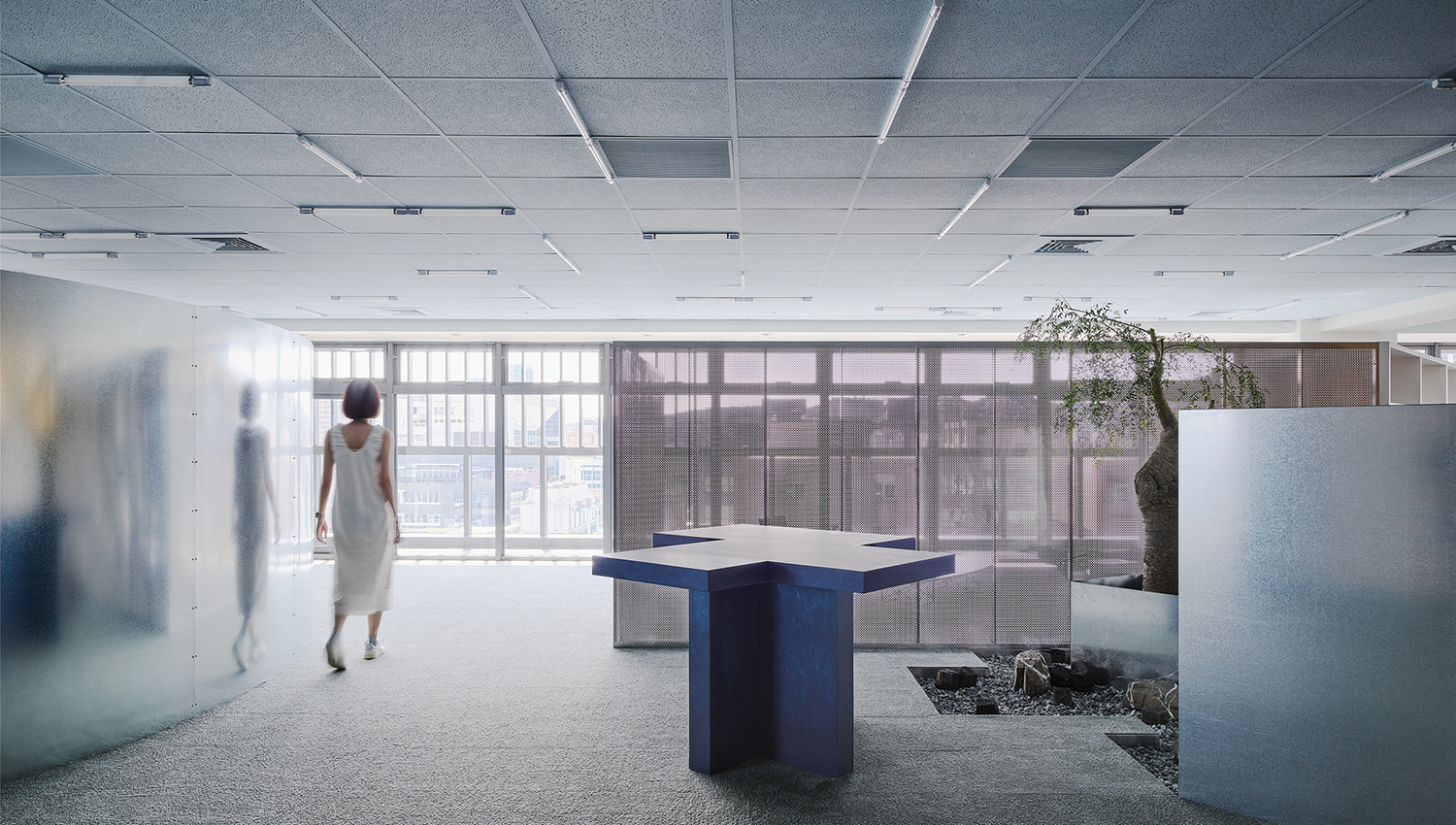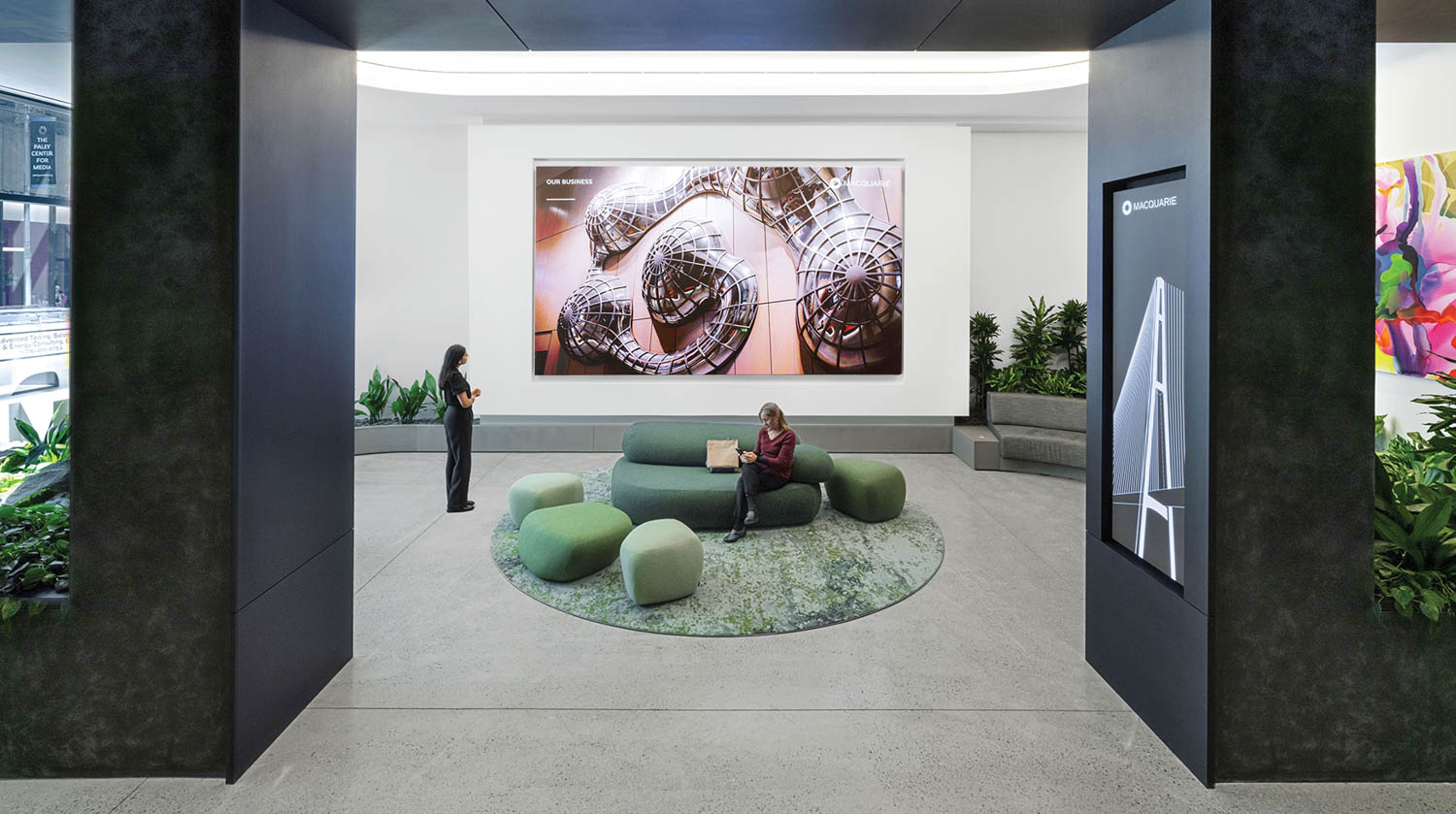Falling Water: Rockwell Group Transforms an Old Mill in Upstate New York
The upstate New York landscape is rife with abandoned industrial buildings begging for adaptive reuse. Dia: Beacon, the 10-year-old contemporary art museum on the banks of the Hudson River, 60 miles north of Manhattan, is a paragon of the genre—an obsolete cracker-box factory transformed by OpenOffice and artist Robert Irwin into an architectural attraction and catalyst for the town’s gentrification. Inspired by that example, father-and-son developers McAlpine Construction acquired a cluster of forlorn redbrick mill buildings at the other end of Beacon’s mile-long Main Street. Dramatically situated on Fishkill Creek with cinematic views of Beacon Falls, the neglected 6 ¼-acre compound needed to be resuscitated in a way appropriate for a community of working families, second-home owners, and ex-New Yorkers. “Everyone who saw this property fantasized about what to do with it,” says the firm’s general counsel Brendan McAlpine. By happenstance, he met Jeffrey Ashey, a longtime Beacon resident and CFO of Rockwell Group. “We asked him if the firm would ever consider taking on a small project like ours,” he continues. “After several discussions, it was a go.”
McAlpine and his father, Robert, the principal of the company, both did and didn’t know what they were getting into when they dreamed up the Roundhouse at Beacon Falls, a complex they hoped would draw the international art aficionados who make the pilgrimage to Dia. The final vision includes Swift, a farm-to-table restaurant; Patio, an alfresco cafe; 2EM, a cocktail lounge perched above the rapids; and a 14-room boutique hotel (with additional rooms and a spa under construction shortly), totaling 42,000 square feet. In a separate building, the Waterfall Room, a 9,000-square-foot banquet hall suitable for weddings and conferences, creates cash flow while driving traffic to the hotel and restaurant. “The McAlpines were so patient about letting the concept evolve,” notes principal and Interior Design Hall of Fame member David Rockwell. “You’ve heard of the slow-food movement? This project could herald the start of the slow-hotel movement.”
Rockwell Group is, of course, famous for dazzling big-budget projects, so the Roundhouse was atypical not only because of?its modest scale, but also because of the restraint required to keep the focus on the historic structures and their natural setting. “We were so seduced by the site,” Rockwell says of both the heart-stopping environment and the dilapidated mill complex, some components of which are nearly 200 years old. “We let the buildings do the loud talking to amplify the drama of the history,” adds senior associate David Zaccheo.
During the six-month planning phase, the architects deferred preservation issues to the developers, who were busy stabilizing the buildings before the design was finalized. “The compound had been abandoned for 50 years,” Brendan McAlpine says. “What’s now the event space had dirt floors and was filled with old cars. We tried very hard to keep as much of the original structures as possible.” When new features such as the 12-foot-tall bay windows in Swift were added, Rockwell Group worked to make them appear inevitable. The design team softened the hard concrete shell of each guest room with tactile furnishings, including walnut headboards, faceted zebrawood side tables, hand-knotted rugs, and oak-plank flooring.
The McAlpine team insisted the project benefit the community. “They were committed to locally sourced and locally made, which we found very appealing,” Zaccheo says. “Beacon is a center for small-batch furniture makers and glassblowers, and we were able to bring those talents to the project.” The McAlpines introduced Rockwell Group to area vendors and artisans, who created the glass pendants for the dining room, lounge, and penthouse-suite bathrooms; the lumber for tabletops, wainscoting, and bathroom doors; the tile in the public restrooms; and select wool rugs. Even the art is local: The enormous photograph over the bar is by Mike and Doug Starn, who created the 2010 rooftop installation at the Metropolitan Museum of Art and have a studio in Beacon. “They’re regulars at Swift,” McAlpine says.
The Waterfall Room has an airy, post-industrial feel. “We were determined to save the original wood trusses, but otherwise we had to rebuild the whole thing. We used existing bricks to make sure it didn’t look new,” McAlpine explains. Rockwell Group did create a Vegas-worthy moment, however: In the reception anteroom, a pair of barn-style doors slides open to reveal a balcony overlooking the ballroom with its soaring open-truss ceiling and 19-foot-high window wall facing the falls.
“Visitors are really affected by the setting,” Zaccheo says. “We brought a bit of urbanity to the country.” To Rockwell, it’s a new vision of luxury: “People are looking for a unique experience,” he says. “Combining industrial structure with contemporary flourishes makes for something pretty unusual.” Those in need of a little more dazzle are invited to take in the view of the falls on a moonlit night.
Project Team:
Emond Bakos; Shannie Cohen; Gregory Stanford: Rockwell Group. Aryeh Siegel Architect: Architect of Record. Elizabeth Strainese: Interior Design Consultant. Rabe & Co.: Custom Graphics. Civil Engineer: Hudson Land Design Professional Engineering. Metconix: Metalwork. McAlpine Construction: General Contractor.


