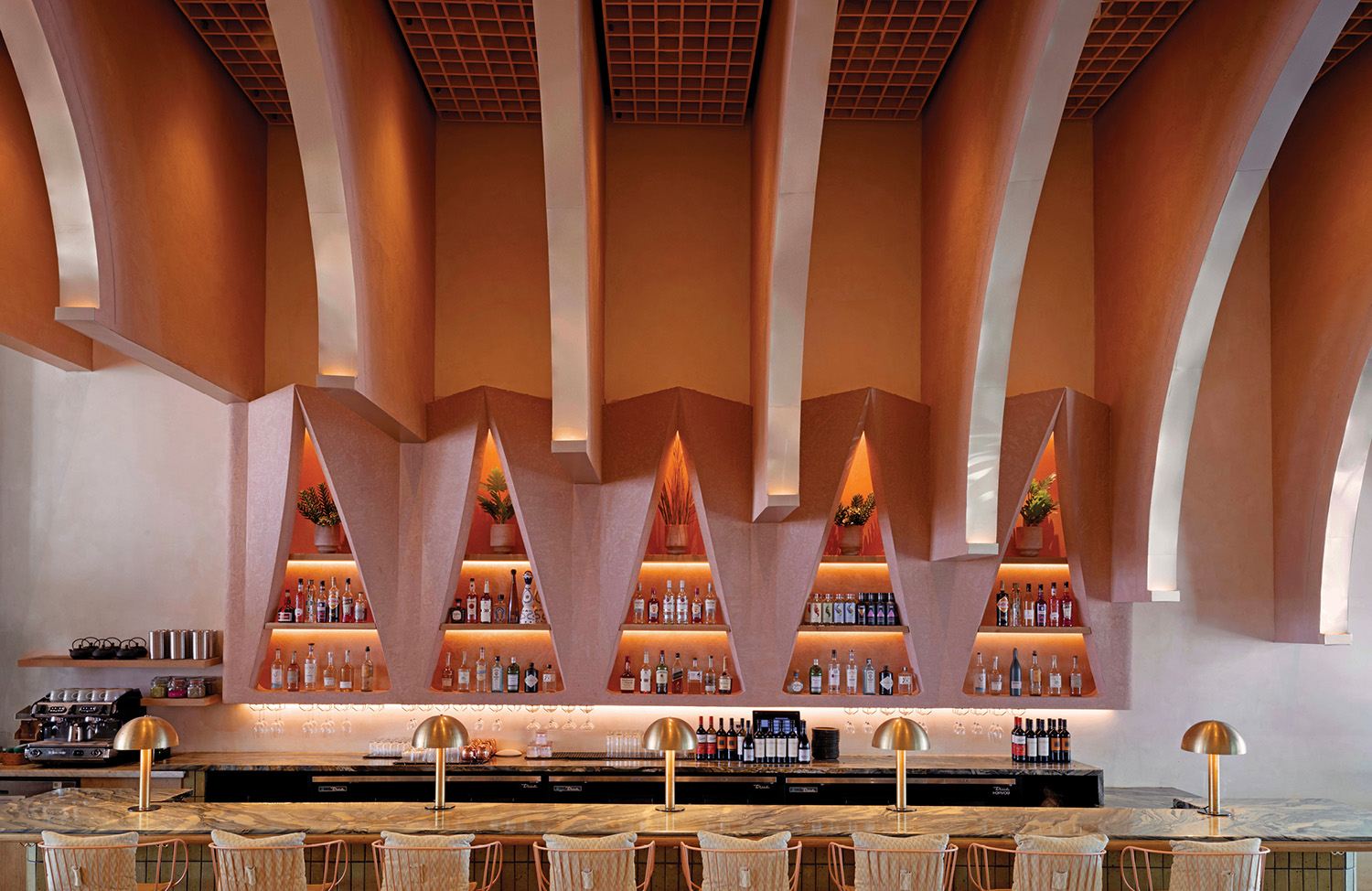Far and Wide: A Costa Rican Vacation House By Victor Cañas Arquitecto
In Costa Rica, it’s impossible to ignore the landscape. The rocky virgin coastline and lush, painstakingly conserved tropical forests are among the nation’s major claims to fame. This is especially true in verdant Guanacaste, the country’s least-populated province—tucked between a chain of smoking volcanoes and the sapphire Pacific Ocean. Here, nature is not just paramount. It’s omnipresent. Near the village of El Coco, set into the side of a cliff high above the crashing waves, Victor Cañas Arquitecto built an aerie that pays homage to all that natural wonder.
“I’ve rarely worked with a site as dramatic as this,” Victor Cañas says. “The location demanded a structure that embraces it.” The 4,500-square-foot house, a vacation escape for a young couple and their son, is completely oriented toward the ocean, with a boundary-blurring aesthetic that fills the interior with light and views. “The house is basically an excuse to enjoy the beautiful surroundings,” he continues. “Because of the climate, you live outside as much as you do in, so I eliminated virtually any borders between those two worlds.”
To that end, Cañas dictated early on that the house should be essentially one room deep. The ocean-facing side is largely glass, as are the necessary balustrades for the terrace and two decks, which all seem to jut directly into the sky. (Cantilevering the decks, as well as an infinity-edge swimming pool, also maximized square footage on the narrow plot.) Concrete columns are strategically placed to preserve sight lines, and load-bearing walls are restricted to the street side.
Reaching the front door requires crossing a reflecting pool—with the help of monolithic concrete pavers. Both the pool and the pavers flow past the door to become the unorthodox “floor” of the foyer, perhaps the greatest fulfillment of Cañas’s indoor-outdoor goals. For the rest of the ground level, he chose travertine slabs. And he delineated the living area, as opposed to the dining area and kitchen, by only two travertine steps rather than by walls. “I love free flow,” he says. “The way one room develops into another is, in a way, the essence of architecture.”
There’s no banister for the stairs either. Treads in a rust-brown local hardwood simply float up a white wall. From the upper landing, a wooden bridge crosses the void over the kitchen to connect to the family room and two of the four bedrooms, while a glass bridge, perpendicular, leads to the master suite.
Sheathed in glass, the master suite is also cantilevered, so it appears to float into the seascape. “You can see Nicaragua from the bed,” Cañas says. Even the master bath’s capacious shower enclosure and adjacent tub have their own picture windows—one can soak up the surrounding islands while soaking in suds. In the foreground stands a native evergreen; he built one of the decks around this venerable tree, creating a living sculpture from the gnarled branches. Waves break continually 20 stories below.
Windows in the master bath and several other locations tilt open. It’s telling that, even at this tropical latitude, rooms rarely require air-conditioning. Cross-ventilation, which brings in the Gulf of Papagayo breezes, is sufficiently cooling.
Mother Nature dictated the color scheme, too. “It would be pointless to compete,” Cañas says. He mostly limited his palette to the white of painted drywall, the beige of travertine flooring, and the gray of the pavers and columns, and he let his materials speak for themselves. “If I’m using concrete—and, with Costa Rica’s strict seismic building codes, you often do—I like to take advantage of that and leave it exposed,” he adds. “It’s a great minimalist material. It’s uniform, textured, and man-made but still natural-looking.” Pops of bright color come courtesy of the slim red-orange chairs in the dining area and the more voluptuous lipstick-red lounge chair in the master bedroom.
As a dialogue conducted with a singular backdrop, the house proves itself entirely successful. “I try to reduce a project to two forces, what the client wants and what the environment wants,” Cañas says. “Those forces push against each other, and my job is to mediate.”
Photography by jordimiralles.com.
PROJECT TEAM
Andres Cañas; Ricardo Chaves; Ana Ulloa; Rodolfo Ramirez: Victor Cañas Arquitecto. Wallace Design: Landscaping Consultant. Esse Ingeniería: Structural Engineer. Ingeniería Cañas: MEP. Aluvitec: Metalwork. Euromobilia: Woodwork. Grupo Acuarium: Pool Contractor. RW Constructions: General Contractor.


