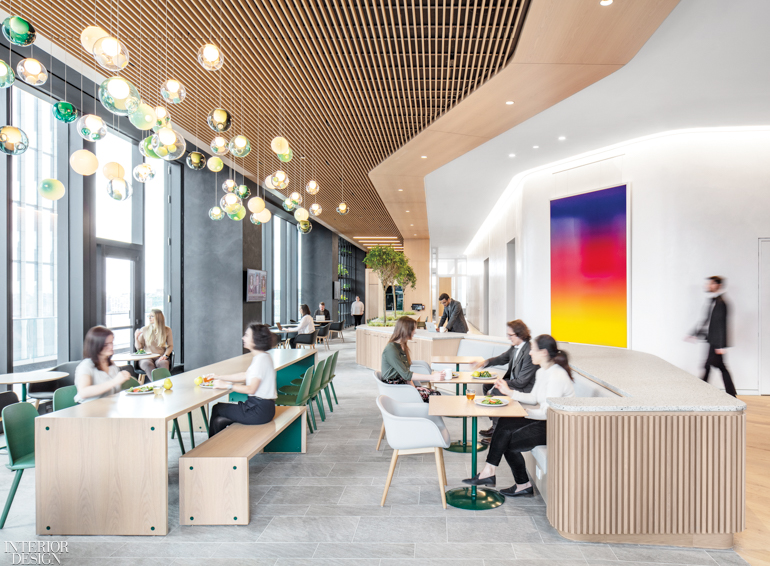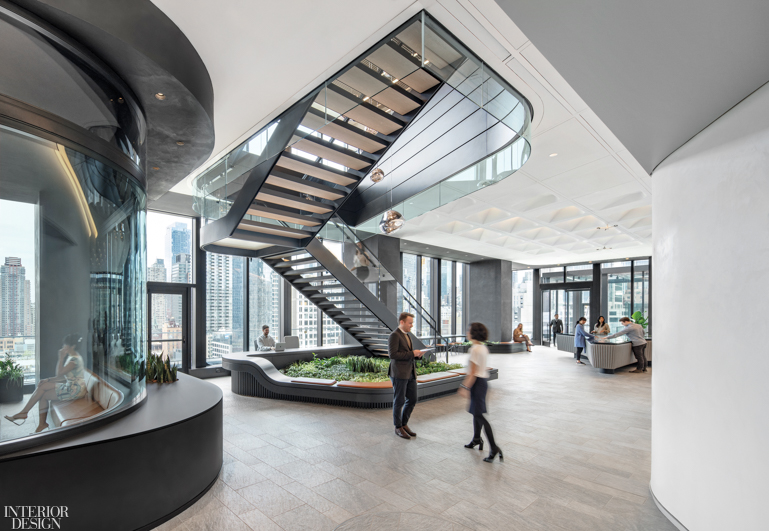Financial Services Firm by Architecture + Information: 2019 Best of Year Winner for Large Corporate Office
Founded by Interior Design Hall of Fame members Brad Zizmor and Dag Folger, Architecture + Information was hired to consolidate a financial services firm’s two divisions under one roof. The 250,000-square-foot combined office, which spans eight floors in a new Hudson Yards high-rise on Manhattan’s West Side, was conceived to be an engaging environment that encourages collaboration and creative thinking. By adhering to the Well Building Standard, it promotes employee health, too. A+I used internal staircases to link the floors, treating the new digs like a vertical campus with a single entrance opening onto a signature reception area—a common ground in the middle of the stack with an inviting wraparound terrace that extends the space outdoors. This floor, which sets the tone and ethos for the entire workplace, includes a comfortable Texas-size lounge with barista service; a presentation pavilion wrapped by an enormous interactive data screen; a light and airy canteen with a hospitality vibe; and walls hung with contemporary art. By getting employees to leave their desks and interact, the amenities help stimulate new investment strategies.
> Read Architecture + Information’s feature from the October 2019 issue of Interior Design



Project Team: Tim Aarsen; Vivien Chin; Sommer Schauer; Julie Hong; Patty Harris; Andrew McBride; Vané Broussard; Anjali Patel; Sam Titone; Carmen Potter.
> See more from the December/January 2020 issue of Interior Design


