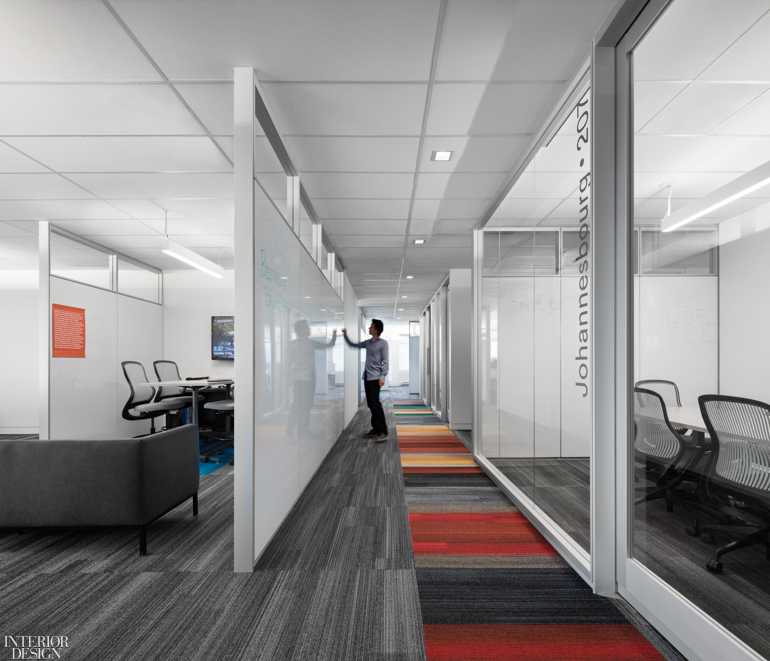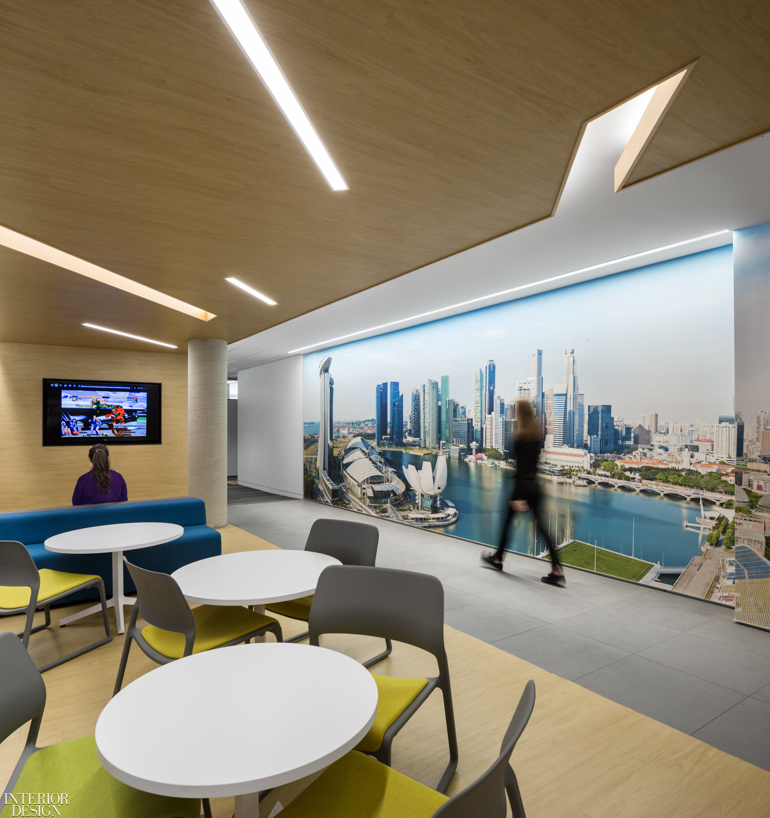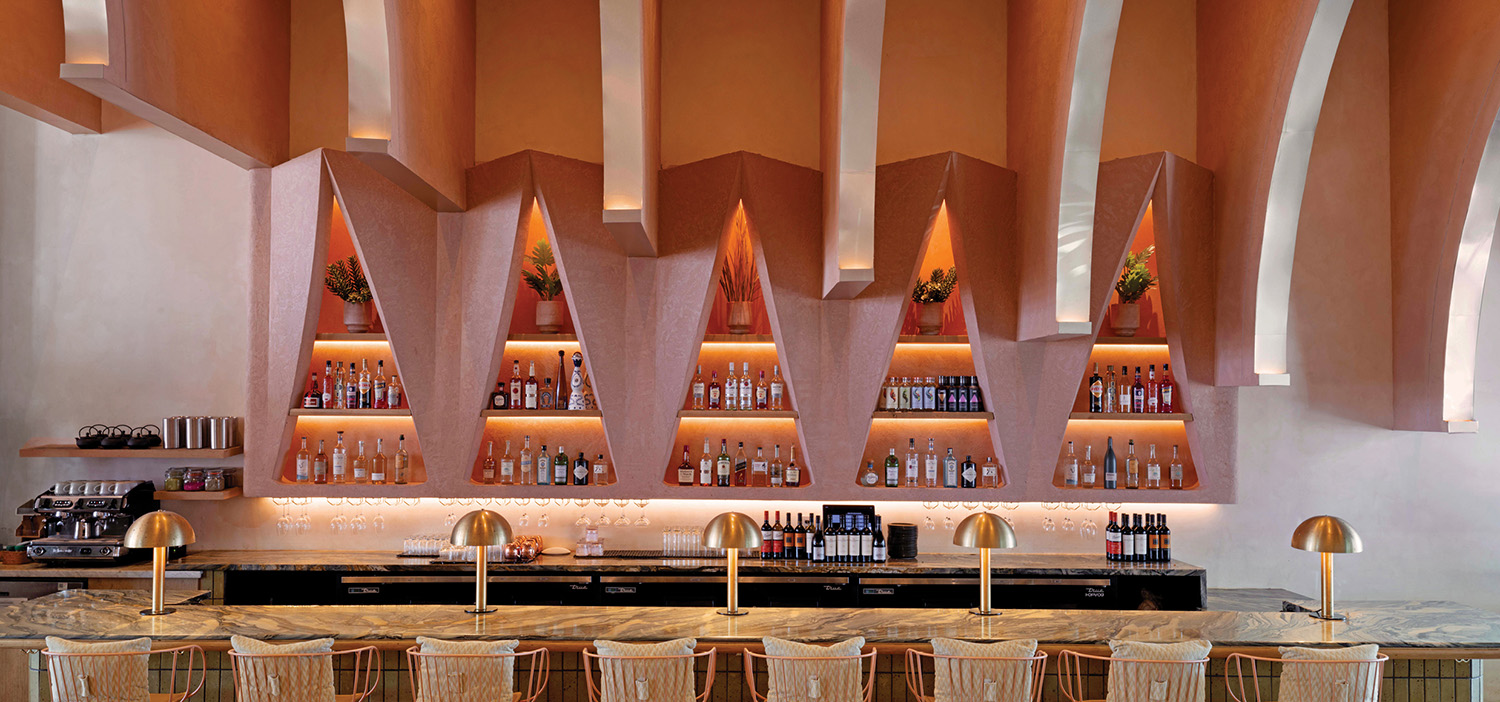FOR. Designs a More Relaxed Workplace Environment for Montreal-Based Genetec

When security systems company Genetec surpassed 600 employees in its Montreal headquarters, the firm decided to rethink the management and organization of its spaces—a process that began with local interior design firm FOR. performing an in-depth analysis of the company’s operations.
“The process affected workflows, the elimination of silos, branding, materials management, furnishings, general traffic, and space management,” says André Davignon, president and artistic director at FOR. “This process made it possible to develop a truly meaningful place for users.”

Rich with this acquired knowledge, FOR. introduced a series of ultra-functional, 12-person hubs, fully surrounded by writable walls. On the public side, all reception areas gained a café space, lounge, and video games, while meeting rooms increased in number. The office bistro now doubles as an everyday social event room—every space designed for informal collaboration and cross-pollination.




Read more: Sentry Insurance Logo and Color Scheme Inspire Its Flad Architects-Designed Office


