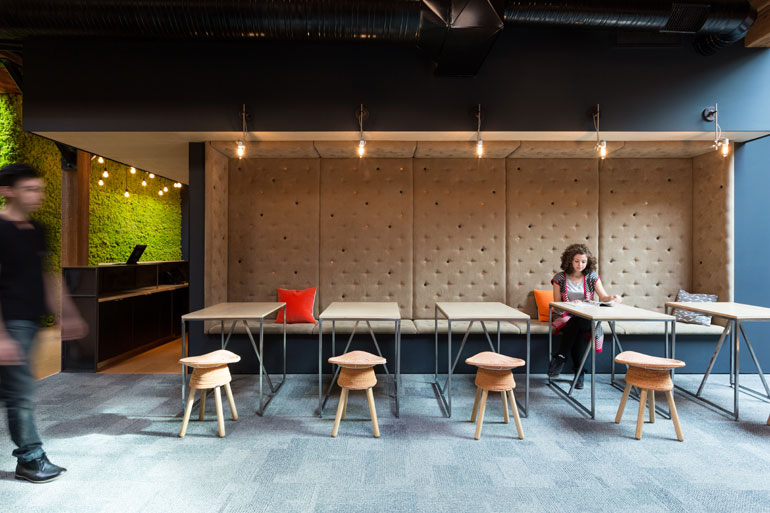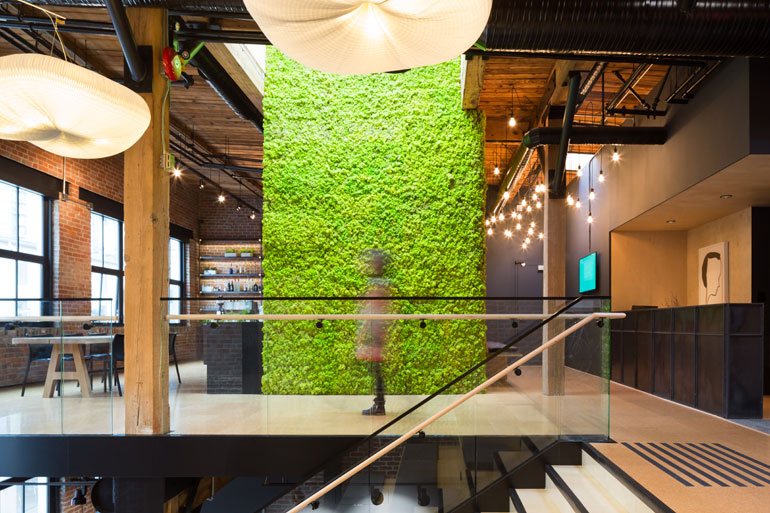For Slack’s Vancouver Office, Leckie Studio Updates Industrial Warehouse for Modern Work
In the early 1900’s, an eight-block district of Vancouver was the region’s center of warehousing activity. A century later, Leckie Studio Architecture + Design looked to that history when designing an office for software company Slack, housed in a 1911 former warehouse. “We were inspired by the industrial character of the building,” principal Michael Leckie says.
Exposed brick, steel partitions, and wooden beams show the site’s influence, but the office is organized for today’s workforce. There are no private offices. A double-height space with stepped seating is for meetings and presentations. Break-out areas are perfect for collaborative work. And custom meeting rooms are on wheels, so they can be moved from place to place within the office.








