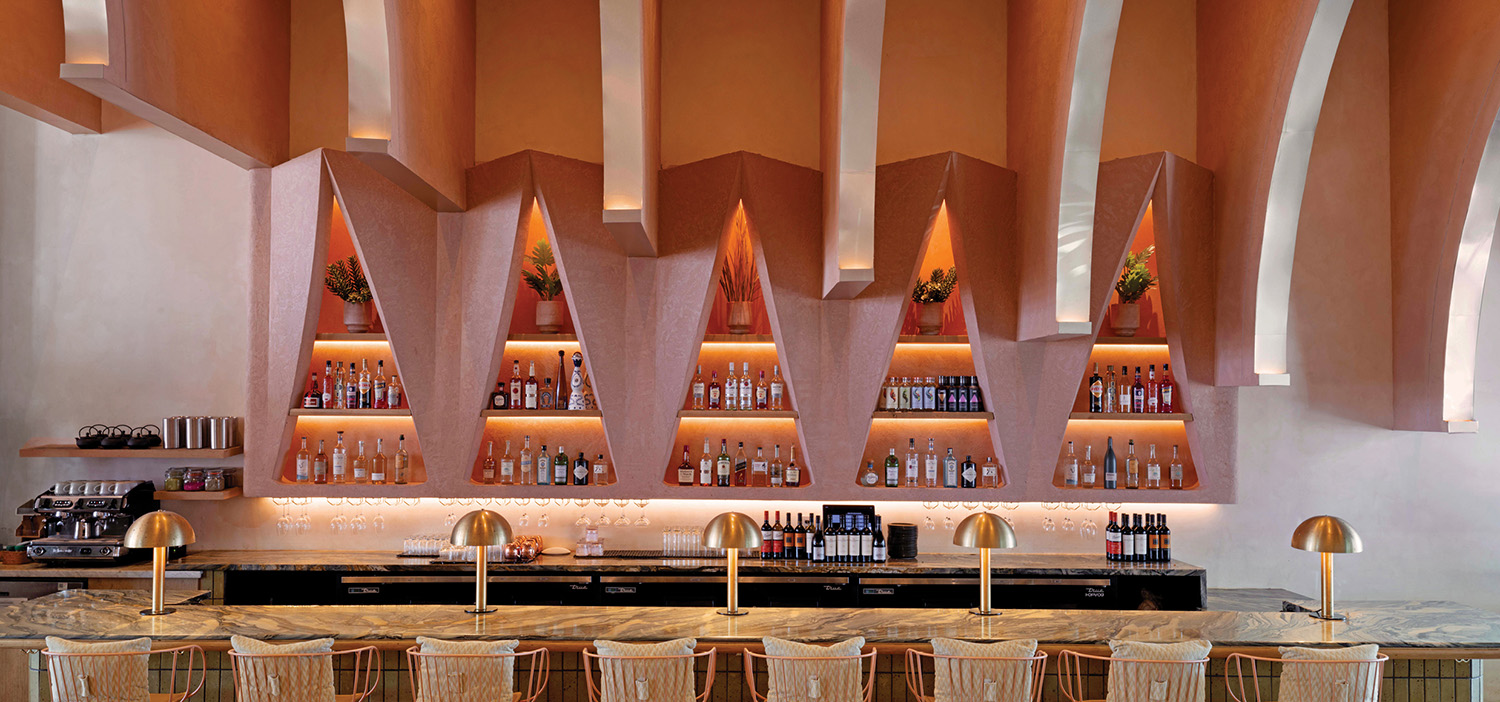For The People, By The People: Konan Ward Cultural Center by Chiaki Arai
Walk into the Konan Ward Cultural Center, built by Chiaki Arai in the city of Niigata, 150 miles northwest of Tokyo, and you feel that you’ve stumbled onto a sci-fi movie set. The hallways resemble intergalactic skyscapes, with LEDs twinkling all around. Their light bounces off tableaux of intersecting planes, walls tilted to open up unexpected perspectives. Round skylights cast shifting, aqueous patterns on the floor. It’s just the kind of place that makes you think, Ah, this is the work of a singular mind.
Talk to the owner of that mind, however, and he’ll tell you the opposite. “The era of the architect as great master is ending,” he declares. Instead, in Niigata and elsewhere, his designs grow out of an extraordinary degree of public collaboration. His goal is to nurture what the poet W.H. Auden termed topophilia, or love of place. Without that, Arai believes, even the most prestigious projects are doomed. Japan is littered with them, hulking carcasses burdening the community they were supposed to serve.
But how do you cultivate topophilia in a place that wasn’t even on the map a few years earlier? That was the puzzle he faced when Chiaki Arai Urban & Architecture Design won the commission for the cultural center. Niigata had absorbed several smaller towns, and municipal consolidation called for a library, a community center, and a historical museum to be demolished, then relocated to a shared, larger building intended to anchor a newly created district, Konan Ward. As a bonus, the city would throw in funding for a 400-seat theater.
Arai snagged the project with a striking proposal to arrange the four zones around cruciform circulation routes. To that simple idea for the massive concrete structure, he’d add aesthetic intrigue via volumes with complex geometry—a theme for him. Innovative use of LEDs and daylighting meanwhile promised to cut energy bills dramatically. Soon, however, he discovered a problem. Since the three existing institutions had each belonged to a different town, their constituents shared neither a common identity nor an interest in cohabiting. “Things weren’t going very well at the start. Total floor area was set at 54,000 square feet, and each group insisted on its right to the space it had before. No one would give up an inch,” he recalls.
So he approached his client, the city, with a question: Would it be alright to hold some workshops to try to bring the community together around the new building? This would allow him to remold the proposed design by collaborating with the people who would be using it. The approach had worked before. Over the preceding decade, he’d developed an increasingly community-based system for public architecture, turning out one award-winning project after another. “Through workshops, people develop a very deep affection toward a building,” he says. “The process is like writing a movie script together. The hero might die. His girlfriend might leave him. That’s fine. The conclusion doesn’t matter, as long as you end up with something that stays in people’s hearts.” Niigata’s officials agreed.
Over the next two years, Arai and his staff made the trip back and forth from Tokyo more than 50 times—holding workshops and leading expeditions to concert halls and libraries to critique the architecture together. When participants voiced comments, even if they seemed ordinary or irrelevant, he took care to incorporate them into new iterations of the building. Someone mentioned, for example, that the only things the outlying Konan Ward had to offer were rice crackers and rice wine. His response was to give the theater a color palette evoking an abundant rice paddy: green seats, brown teak floorboards, and undulating white walls. Talking to the history museum’s employees and volunteers, who told him about how much they loved their collection of old farm tools, was what inspired him to reshuffle the building’s layout to display them in a prominent position, opposite the theater’s foyer. Altogether, the community was presented with about 100 proposals before construction documents were finalized.
The slow, meticulous process is paying off. According to the cultural center’s director, Kazuei Ono, the newcomer is already a beloved landmark: “Everyone sees the elements they wanted embodied in the building. It’s created unity.” Yet for all Arai’s conviction that the era of architect-as-solitary-visionary has passed, the cultural center, with its fantastical and sculptural use of concrete, is unmistakably his.
Project Team: Ryoichi Yoshizaki; Miroku Arai; Chiaki Hamamatsu; Yoshihiko Murase: Chiaki Arai Urban & Architecture Design. Nagata Acoustics: Acoustical Consultant. Theatre Workshop: Theatrical Consultant. Tis & Partners Co.: Structural Engineer. Sogo Consultants: MEP. Suenaga Seisakusho Co.: Woodwork. Akiha; Fujita Corporation; Kitamoto: General Contractors.


