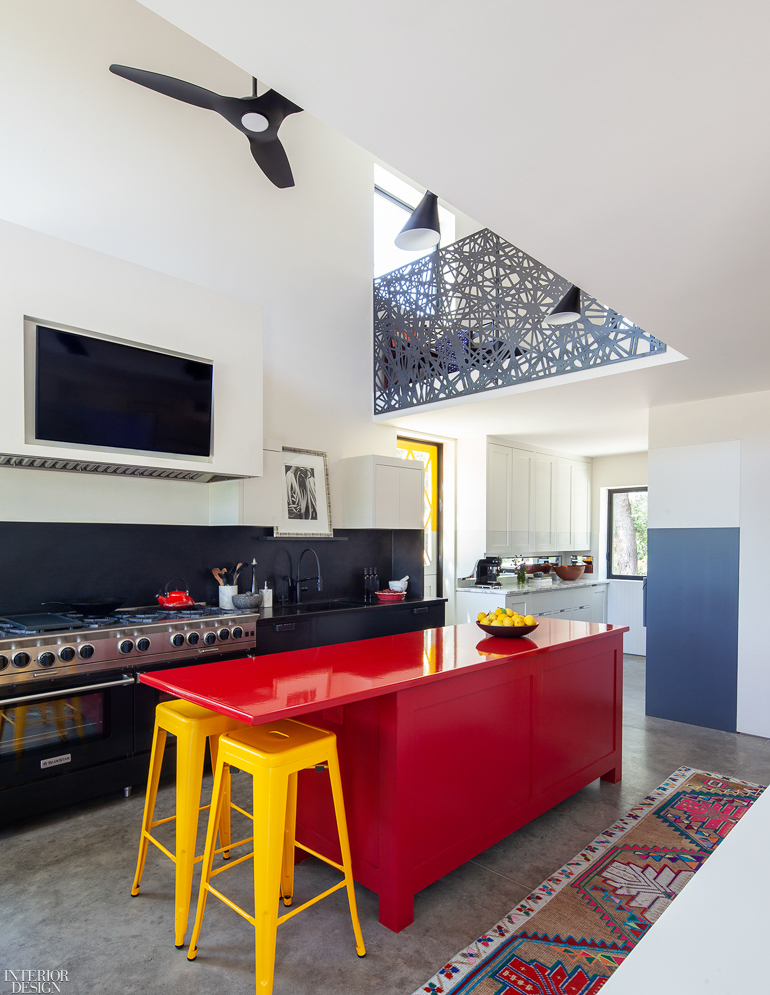Fred Fisher Builds His Ojai, California Dreamhouse

“It’s been quite a ride.” That’s Fred Fisher introducing the 2 1/2-year journey building his 4,000-square-foot house in Ojai, California. Actually, the journey began earlier when the architect first returned from a year in Italy where he had spent 2008 at the American Academy in Rome with wife Jennie Prebor and their sons Eugene and Henry. Though they returned to their mid-century house, in the midst of a like-minded enclave, they craved a retreat. It was either the desert or Ojai. The latter, about an hour’s drive north of L.A., won out as Fisher had been going there for 30 years. Especially when he found a 9-acre olive farm with a bunch of dilapidated buildings. The hilltop site “was idyllic for an architect.”

Beginning at the planning stage, Jennie and the boys moved full-time into one of those buildings, an 800-square-foot renovated cabin. Fisher, meanwhile, commuted from Frederick Fisher and Partners’ L.A. headquarters in A. Quincy Jones’s erstwhile studio. A year into construction came the roaring wildfires of 2017. When building resumed, he was more committed than ever to creating an impervious structure. Ergo, the first thing noticed: its corrugated façade of Cor-Ten steel, now patinated to a rich oxblood color with tone variations giving it the feel of an old barn. Developed by the Minarc folks, that Cor-Ten is a pre-fab panel system called mnmMOD. Fisher notes its attributes: “non-combustible, highly insulated, thermally perfect, and no mold or rot.”

Then we focus on the boxy two-level volume, punctured with glazing of different sizes to form a pattern of its own—no vast monolithic expanses here. Instead, windows are designed from the inside out, so every room has a different view. “We thought of the windows as pictures on the wall in the middle of white space. It’s part of my Italian inspiration.” Next, glance skyward to catch a laser-cut steel parapet surrounding the bedroom’s terrace or the “moon-viewing space,” as Fisher calls it. The boys’ bedrooms occupy another wing entirely.

Intensely yellow doors, two of them, lead to an open, loft-like interior exploding to 17 feet height. The volume allowed Fisher to construct the upper level as a mezzanine for his office-cum-library or “basket of books” in Douglas fir plywood shelving backed with chicken wire. It’s arguably the best space in the house. Or make that a toss-up with the kitchen, designed by friend-of-the-family Roy McMakin. The black-white-gray composition for stove, cabinetry, and soapstone service sink surrounds the pièce de résistance, a gleaming Ferrari-red island made of glazed French lava stone and lacquered cabinetry. Who says architects shy from color?

Fisher certainly doesn’t—there is more color in the living room. He re-covered the family’s classic B+B sofas with a burlap-like textile in deep purple, “a Roman color,” he notes. As luck would have it, he then scored a rare find: 1930’s Chinese rug in similar shades. Santa and Cole’s impressive black metal chandelier with white porcelain shades lights up the room. In the contiguous dining area stands another impressive piece, Joe D’Urso’s 10-foot long table comprising three slabs of mahogany. Circling round are variations of vintage Windsor chairs. They’re among the fortuitous finds of rugs and furnishings the couple has collected during extensive travels at home and abroad.

Given Ojai’s intense summer heat, a pool was, well, a given. Its surround, as well as hillside steps, are of dry stack stone resembling the original stonework found throughout the property.

Which brings us to the art. Many of the works are by friends, including Kim McCarty’s watercolor portraits and Ellen Zimmerman’s photography of the Twin Towers. There’s also, a Piranesi print; a draped fabric sculpture on the bedroom’s fireplace by Marc Swanson, an artist-in-residence at Ojai’s Glasoe-Bailey Foundation; and a full-scale, scanned reproduction (69” by 82”) of Giambattista Nolli’s 1748 Carta Grande di Roma engraved on 12 copper plates as a commission from Pope Benedict XIV. Pride of place, however, goes to the American flag. A family heirloom, it dates to 1876 when Fisher’s great-grandparents were married under it in Cleveland.





