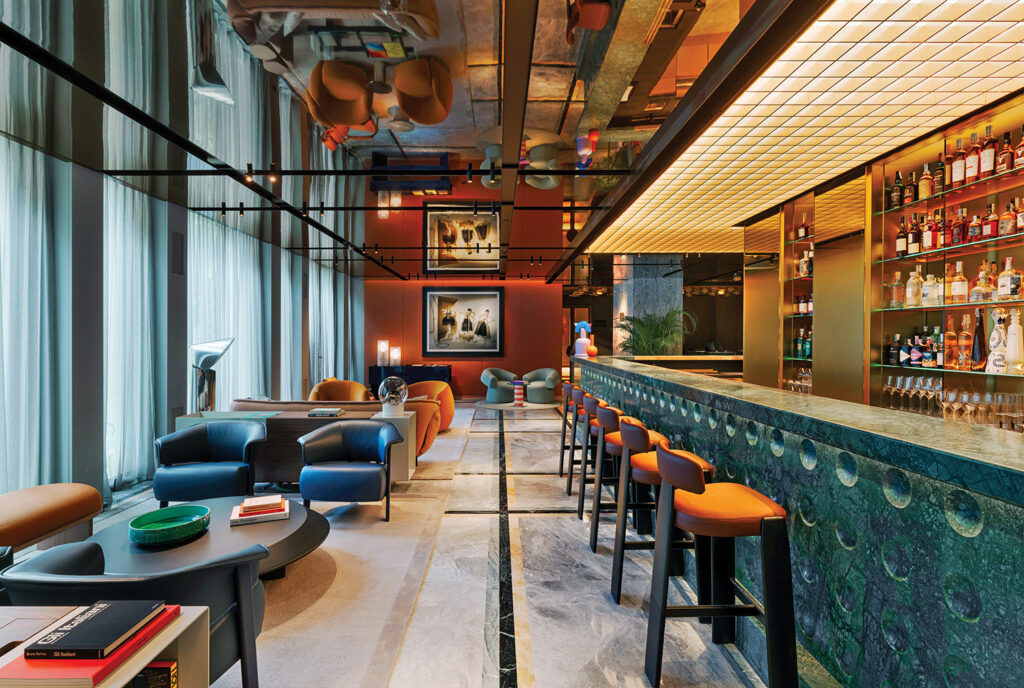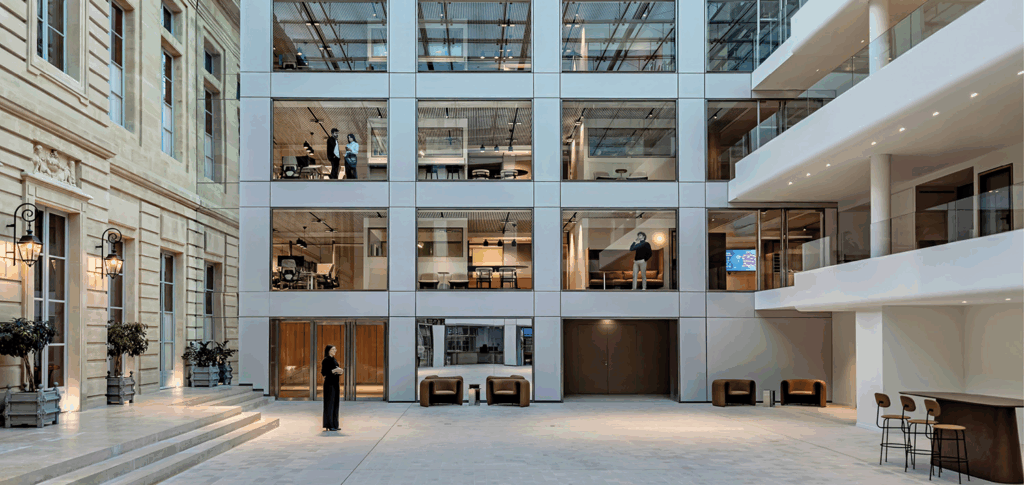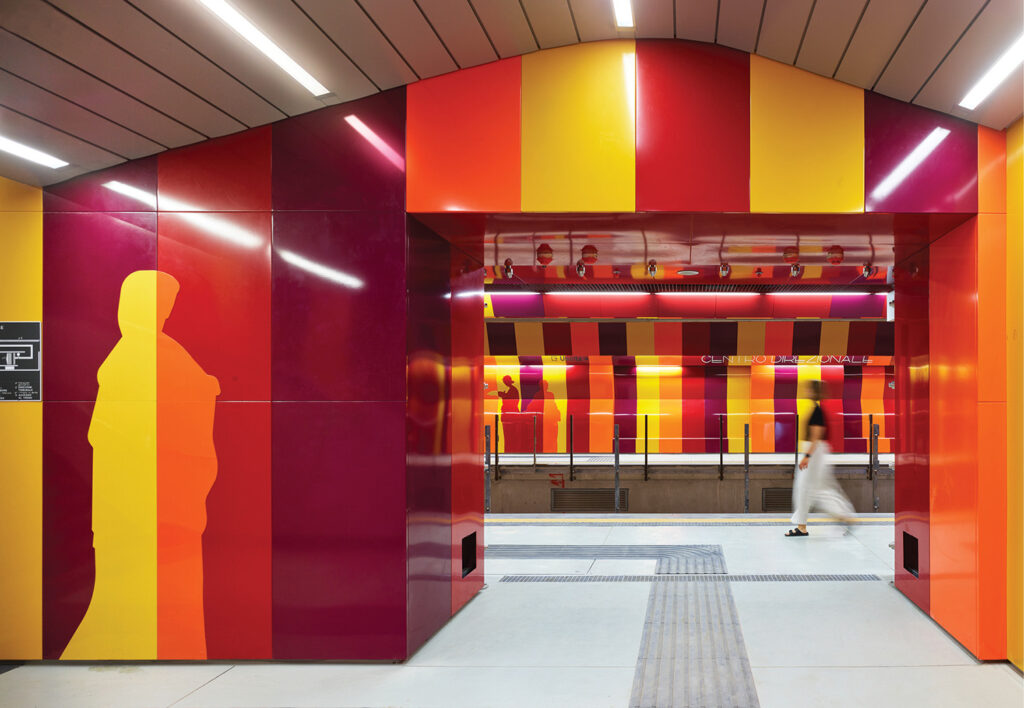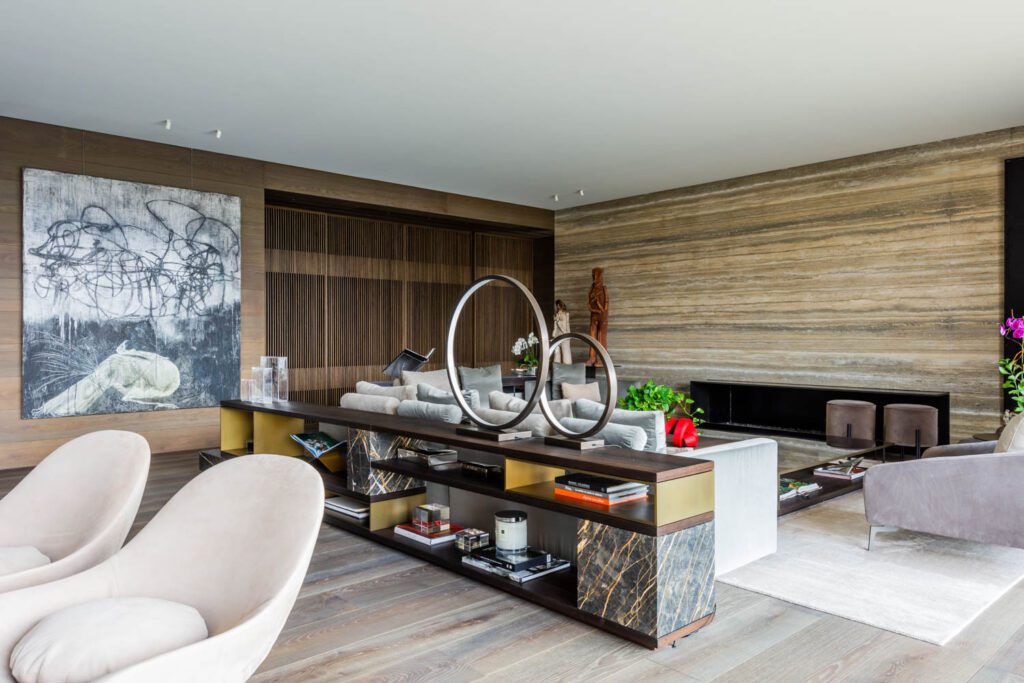
Gantous Arquitectos, Simon Hamui and Covilha Interiorismo Collaborate on Mexico City Penthouse
Pre-pandemic, Interior Design was introduced to a spate of contemporary interiors in Mexico City. The latest, a stunning new-build penthouse, posed a tough design challenge. Atop a 26-story tower dating to 2017, it encompasses 10,656 square feet spread over two floors. Exacerbating the task was the timeline. The project was designed and completed during the COVID-19 pandemic. But the design team trio pulled it off with aplomb. In good measure because Gantous Arquitectos and Simon Hamui had been long-time collaborators over a span of 30 years. The latter, a Pratt-trained industrial designer, first met Claudio Gantos, who founded the studio with brother Christian, during high school. Notes Christian: “Working together in dozens of different projects, we have developed a stylistic compatibility and inevitably influence each other’s work.” The third member, new to the mix, was Covilha Interiorismo, brought on board by the flat’s owners, who, by the way are art-savvy business folks with three grown offspring.
Despite the sprawl, the contemporary interiors are surprisingly warm, cohesive and, yes, comfy. Credit first goes to the materials palette: Siena travertine for wall cladding and vestibule floors; gray oak for otherwise pervasive flooring; aged eucalyptus for doors, wall paneling, and louvers. In fact, sliding louvered doors as one aspect of Hamui’s extensive millwork are a key feature allowing the house either to be seen in its entirety with views through to the Sierra Madre Mountains or closed off for areas of seclusion and privacy.
In broad strokes, the upper level is public and more formal for entertaining. A residential-almost-hospitality vibe comes through with several seating elements; a bar with counter in Cielo quartzite, brass details, and smoked mirror; and a custom wine cellar stocked to the hilt. Sliding doors close or open the expanse to dining, and, similarly, sliders of wood and glass define the husband’s study. Here, the team created a massive desk of ebony, brass, leather, and linen backed by a wall of bookshelves for objects and art. The wife, meanwhile, got her share of special consideration with extensively detailed kitchen cabinetry to support her hostess needs and tea pot collection.
Speaking of art, the showstopper occurs at the stairwell. Affixed to the ceiling and gracefully swooping down through the air are delicate brass chains composing the sculpture by Mexico-based Polish artist Xawery Wolski.
A cantilevered stairway leads downstairs to the private zone featuring a den and quartet of bedroom suites, including the main—this is where the family really lives. To reduce scale and impart warmth simultaneously, the designers created two impressive ceiling treatments. One is composed of folded planes; the other is a canopy of CNC-routed wood additionally conferring acoustic value and anchoring integrated lighting. The TV is framed with huanacaxtle wood and flanked by custom bookcases of steel and Sequoia wood. As for the bedrooms, all are accessed by double eucalyptus doors and custom furnished to suit the individual occupant. No doubt, all anticipate showing off the modern masterpiece to generations of friends to come.

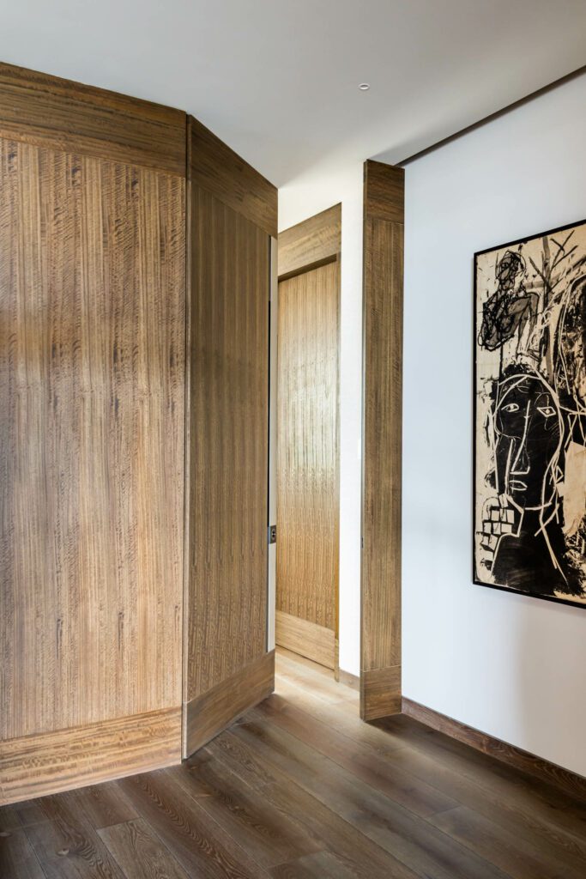
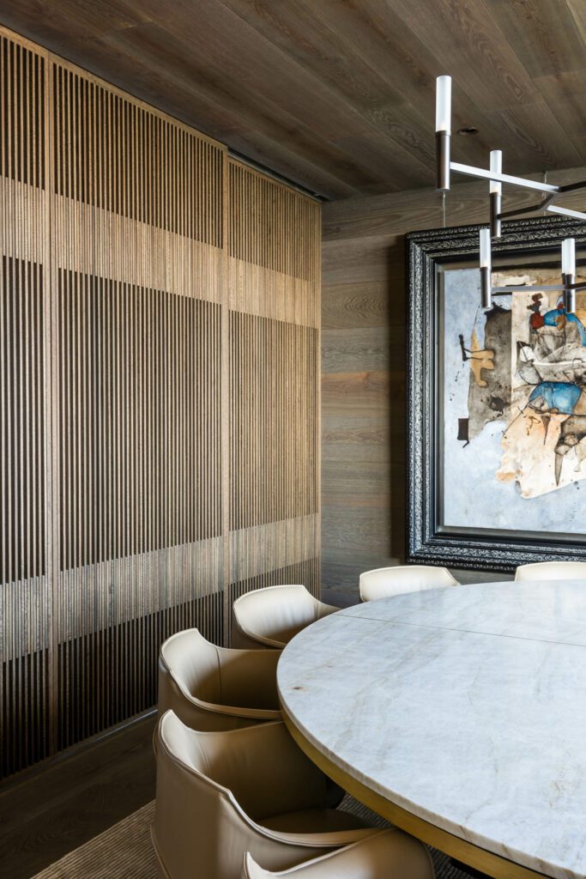
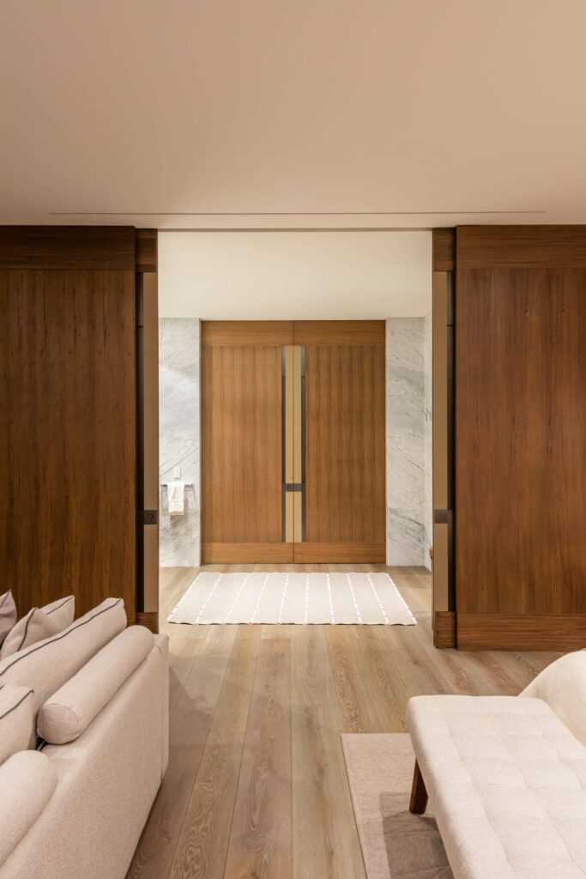
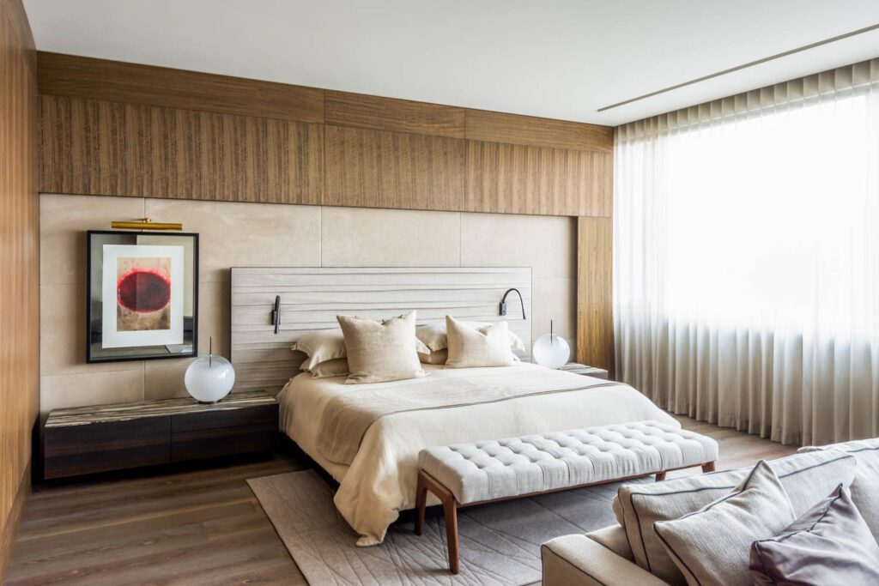
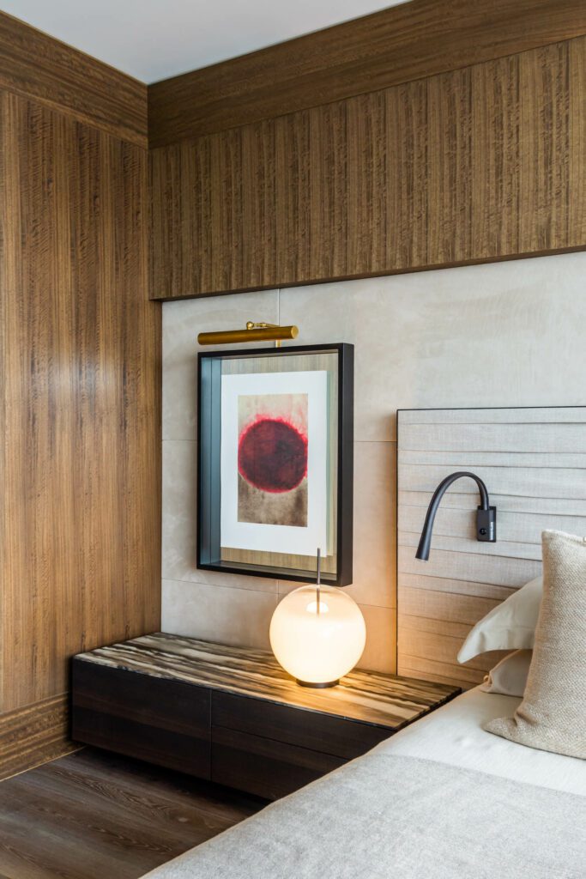
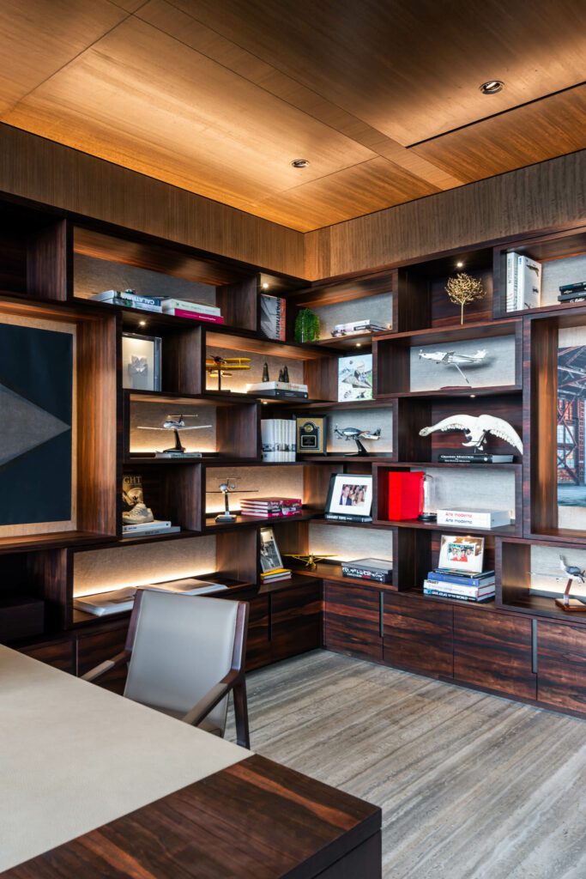

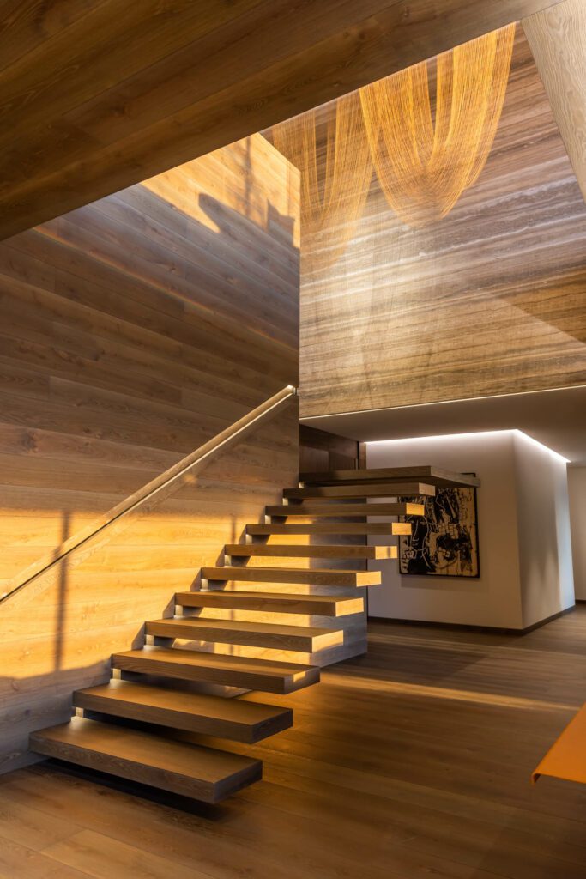
more
Projects
Patricia Urquiola Puts Her Stamp On Milan’s Casa Brera Hotel
In Milan, Studio Urquiola transforms a rationalist office building into Casa Brera, a luxury hotel infused with the city’s inimitable charisma and culture.
Projects
How French Heritage Defines AXA Group’s New HQ
Saguez & Partners unified four different Parisian structures, thousands of employees, and a centuries-old insurance company for AXA Group’s headquarters.
Projects
Discover Centro Direzionale Station’s Bold Transformation
Explore how Miralles Tagliabue–EMBT Architects reimagines Centro Direzionale with a glulam timber ceiling and colorful hues inspired by Pompeian frescoes.
