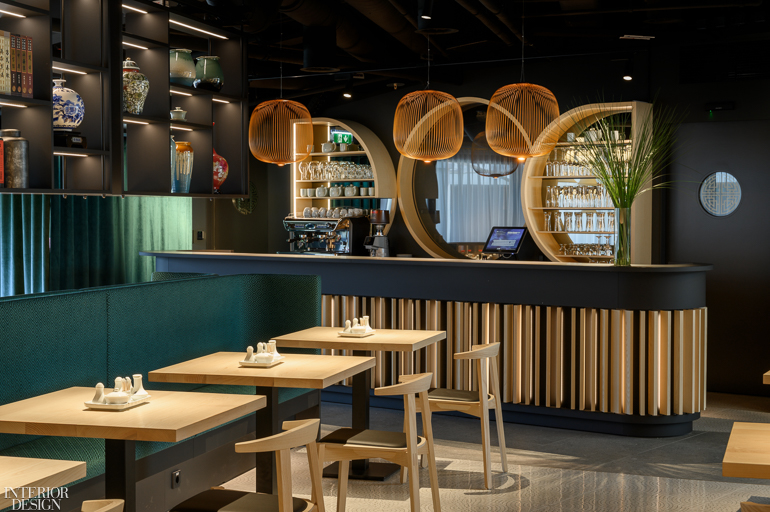GAO Architects Takes a Philosophical Approach to Asian Restaurant Han in Slovenia

When creating Asian Restaurant Han in Ljubljana, Slovenia, GAO Architects CEO Petra Zakrajšek relied on her experiences living and working in Japan. Honing in on the importance of balance, Zakrajšek and her colleague Tjaša Najvirt drew on the philosophy of Japanese architect and Interior Design Hall of Fame member Kengo Kuma, who placed importance on naturally occurring light and the transitions and positions of objects that delineate one’s view. “The light used in the restaurant is the kind of light that isn’t really seen, but sensed as a warm feeling,” says Zakrajšek.
To further connect diners with nature, the restaurant’s interior features layers of exposed wood beams and soothing green and beige hues. A wooden partition snakes around its perimeter, reminiscent of a bamboo forest. The beams are positioned in the shape of a typical Chinese fan, enabling light to shine through and create dramatic patterns on the floor—an effect carried into the dining area where geometric metal shelves display Chinese vases.
The architects also wanted to ensure that the noise of the surrounding shopping center did not infiltrate the restaurant. They added upholstered seating and velvet curtains throughout, in addition to the wooden partition, as an acoustic barrier. “The decision to use plenty of wooden elements seemed to be the most honest solution because we wanted the restaurant to serve as a reminder for society to return back to nature, which is an individual’s most common refuge,” adds Zakrajšek.





