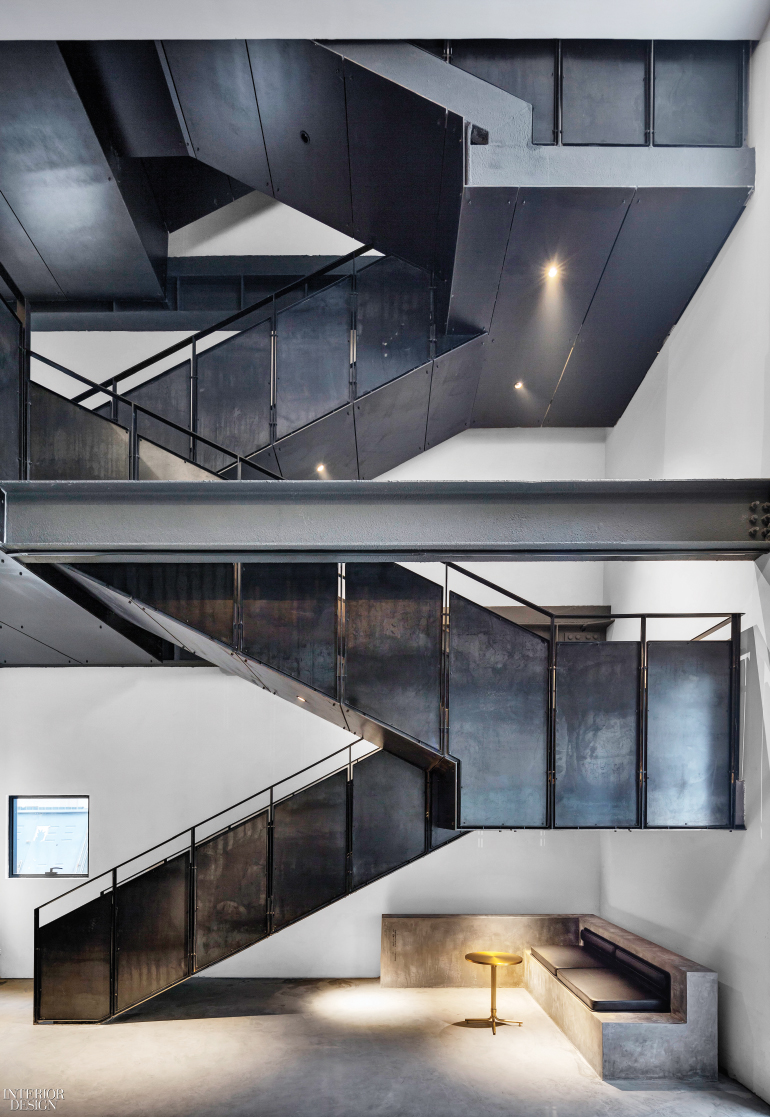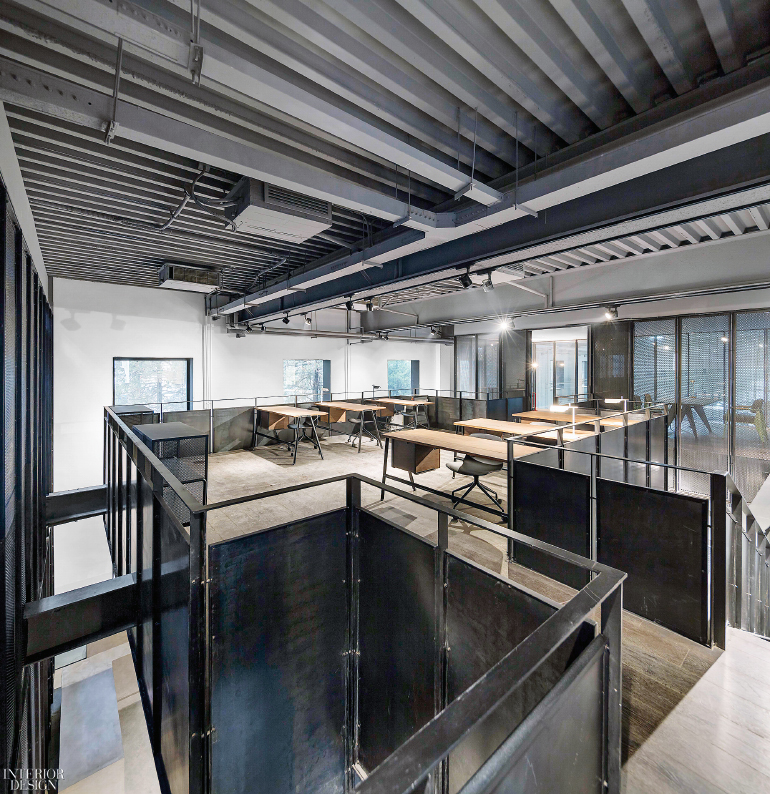Garage–Beijing B+ Automobile Service Center by Neri & Hu Design and Research Office: 2017 Best of Year Winner for Office Adaptive Reuse
“It’s small but meaningful,” Lyndon Neri starts. Rossana Hu adds, “We’re honored that both the structure and the program have received this kind of attention in the design world.” The married couple, Interior Design Hall of Fame members, are speaking of their hybrid project comprising a workplace, a lounge, and an automotive workshop, all sited in a former missile factory. With three of its brick walls still intact, Neri and Hu created their own white volume and added a steel-framed structure.

Concentrated at one end of the 28,800 square feet, functions such as the café and the car lift are each contained in a blackened-steel and mesh box. “Stairs, mezzanine platforms, and walkways oat amid those mysterious black cages, so the cars and the people are constantly circulating about,” Neri explains. Within this industrial environment, he and Hu inserted a layer of luxury via custom furnishings favoring walnut and brushed bronze. It’s a touch of hospitality design as well as a reference to the long-ago era when meticulous cra smanship was standard for automobiles.
Project Team: Nellie Yang; Jerry Guo; Brian Lo; Nicolas Fardet; Christine Neri; Siwei Ren; Haiku Xin.



> See more from the December 2017 issue of Interior Design
> See all 2017 Best of Year winners and honorees


