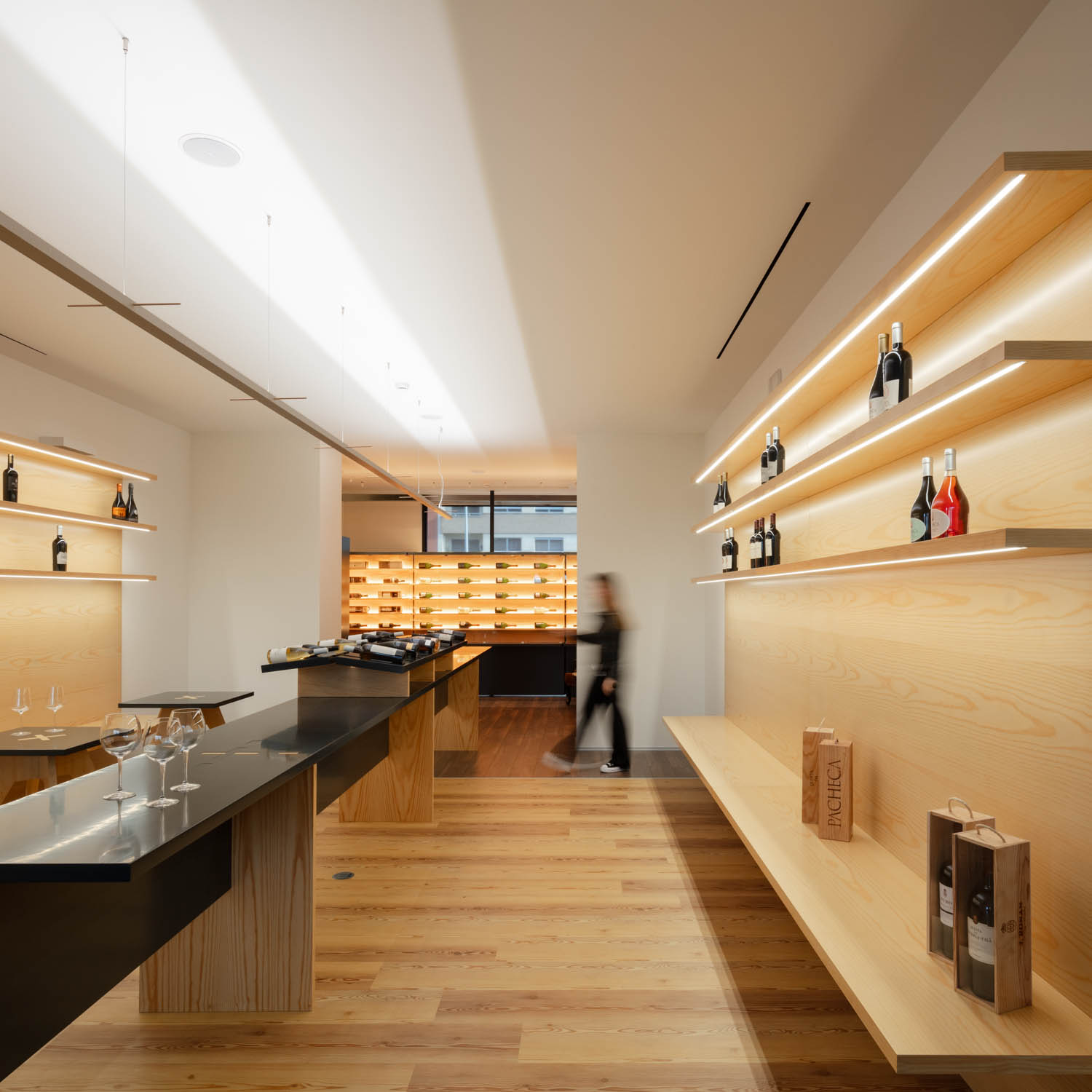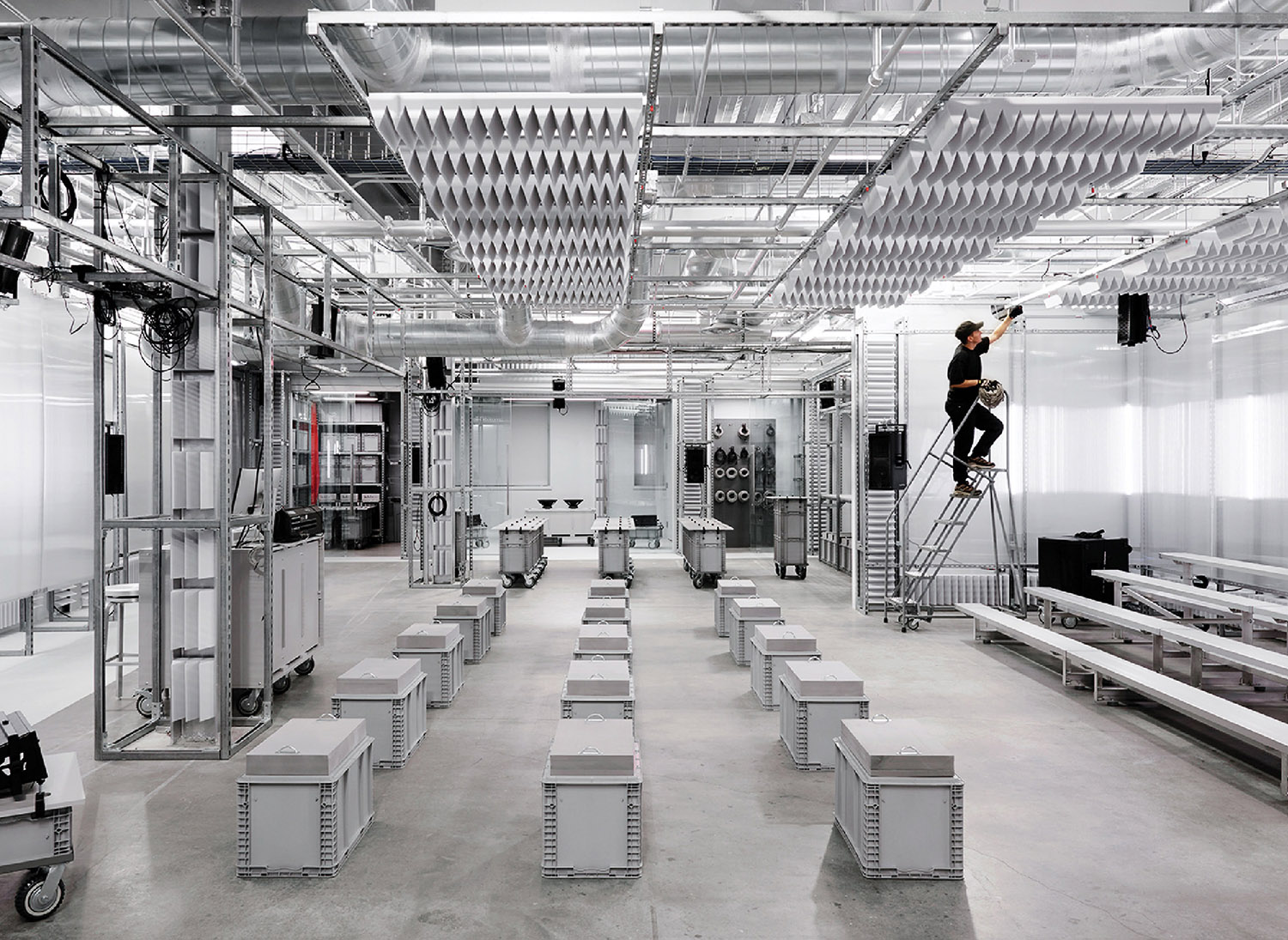Garrison Residence: 2015 BoY Winner for Small House
Prime beach-adjacent real estate is scarcely ever associated with the words dark and enclosed. They come from Patrick Tighe, describing the 1987 house of Mark and Jane Garrison, a doctor turned entrepreneur and an animal-rights activist. Essentially rebuilt, the 3,800-square-foot house is now bright and ultra-contemporary. Simple only seemingly.
Sunshine and Pacific Ocean views were, naturally, key considerations. Tighe therefore devised a series of unusual, hexagonal windows. “They complemented the scale of the building and brought pattern into the mix,” he says. Pushing and pulling the six-sided shape vertically and even outward, he created a traffic-stopping giant “eye” in the smooth white plaster-coated facade.
A gray complement to the white, a new tower contains a staircase with open risers and glass circles set into the landings. Ostensibly for the timid to grab onto, a wire mesh screen down the center is really there to contribute a kaleidoscope of shadow-play. For the truly timid, an elevator connects the garage to the ground level’s bedrooms, the public space above that, and a study up top.
“Being respectful of Patrick’s minimal look” was priority number one for David Dunn, he says, when handling the furnishings. With the living area’s sofa, for example, he went lean and low, designing it at 8 feet long with a 14-inch seat height. Upholstery is vintage chartreuse velvet. Filling is man-made, since the Garrisons are strict vegans.
Project Team: Patrick Tighe Architecture: Evelina Sausina; Michael Ho; Michael Nesbit.


