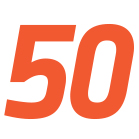Gensler Adapts Former Gym for Tableau Software Offices
 Occupying a shedlike three-story structure in Seattle’s funky Fremont neighborhood, the Sound Mind & Body fitness center was the go-to gym for everything from yoga to basketball. When it folded in 2014, members mourned. But the 38,000-square-foot building didn’t languish. Tableau Software, headquartered down the street and growing, leased the property and retained Gensler—under the leadership of principal Chad Yoshinobu—to convert it into additional work space.
Occupying a shedlike three-story structure in Seattle’s funky Fremont neighborhood, the Sound Mind & Body fitness center was the go-to gym for everything from yoga to basketball. When it folded in 2014, members mourned. But the 38,000-square-foot building didn’t languish. Tableau Software, headquartered down the street and growing, leased the property and retained Gensler—under the leadership of principal Chad Yoshinobu—to convert it into additional work space.
The company specializes in software that presents data in clear, vivid ways; Gensler itself is a client. In a similar manner, the dynamic interior expresses and supports its new occupants’ working styles while respecting the history and architecture of the original structure. On an initial site visit, the team was struck by the design potential of the existing basketball-court flooring, with its artfully abstract paint markings. So they had the contractors carefully pull up the shiny maple slats and used sections of it strategically: to line corridors, wrap a staircase, and create mosaics that lend warmth and graphic punch.
Capitalizing on the high ceilings, the team added a mezzanine above the second floor, netting another 15,300 square feet. Set against a subdued envelope of polished cement flooring and gray-painted structural elements are accent colors co-or-dinated by floor: blue, orange, green. “Color was a big driver for the client,” Yoshinobu says. To encourage casual contact and foster community, each floor features a “mixing chamber,” a central social area with a well-stocked kitchen. Small enclosed meeting spaces sprinkled about the floor plate allow staff members to confer on a project without needing to trek to a conference room. Work spaces are zoned by noise and activity level. Near the lively core but buffered by architectural elements are stations for developers, where they sit coding, a task requiring full concentration and utter silence.
The building may no longer have a court for pickup games, but there’s a sizable bike room on the lower level, with locker rooms so employees can shower after cycling on the neighboring trail. And what of the space once dubbed Zen? It’s a lounge, with the cushiest furniture imaginable. Because sometimes what a hardworking software developer needs before a long coding session is a nap.
Project Team
Gensler: Scott Waggoner, Stefan Richter, Ree Hamai, Christa Jansen. Luma Lighting Design: Lighting Consultant. Stantec: Audiovisual Consultant. PCS Structural Solutions: Structural Engineer. Glumac: MEP. Creoworks: Woodwork. Schuchart: General Contractor.


