Gensler Blends Corporate Space and Cocktail Bars at Campari’s New York Headquarters
These days, workplaces often contain cafés, wellness rooms, and lounges galore. But a bar? Not as likely… let alone four of them. But such is the case at the North American headquarters of the Campari Group—the Milan-based company famous for its bright-red namesake aperitif—that now also counts more than 50 other beverage brands in its portfolio, some of them, including Wild Turkey and Skyy Vodka, American. Mix them all together, and it makes Campari Group the sixth largest spirits company in the world—a feat worthy of celebrating. Gensler helped the group do so with its new two-story New York office.

But first, some background. When the U.S. became Campari’s biggest sales market, executives decided to move the company from its San Francisco headquarters east. New York would be closer to Milan and other parts of its empire and help recruit top talent. “It’s the center of the action,” Ugo Fiorenzo, Campari America managing director, says of the city. He and his team selected two upper floors in the landmarked W. R. Grace building, doubling work space to 65,000 square feet and affording views of neighboring Bryant Park. “We were looking for that wow effect,” Fiorenzo adds.

“Don’t think all anyone does is party around here—foremost, this is designed for work.”
To live up to the expectation, Gensler principal and design director Stefanie Shunk made a pilgrimage to Milan to steep herself in the company’s 159-year history and culture, which includes decades worth of art, among it posters commissioned in the early 1900s from Fortunato Depero and Leonetto Cappiello. Once back, she translated her inspirations into the design of the workplace, drawing on furnishings from such companies as Foscarini and Minotti and employing such luxe materials as Italian leather. “You gotta love it,” Shunk says as she trails her fingers over the hide covering the walls of the elevator lobby. She and her team specified it and much of the furniture upholstery in a deep blue similar to that in the Campari logo.

Further in, not a typical reception desk but an espresso bar—with barista—greets visitors, looking like it could have been spirited from Corso Magenta in Milan. In the shape of the letter C, its counter is topped in marble, Italian, of course, and features a brass footrest. Just behind it is another wow element: Gensler carved a double-height atrium through the two floors and inserted a 16-foot-tall cerused-oak wall assemblage inspired by a Depero brick artwork on a building facade in Italy. The installation here serves as a backdrop to a full-scale bar, also C-shape but in buffed brass, on the floor below. Dubbed the Fortunato bar, the environment has the look and feel of an urban five-star hotel.

The feeling changes to that of floating inside a bottle of Campari in the stairway connecting the floors. Walls, floor, and ceiling are drenched in carmine red, and LED strips along the coves and treads instill a nightlife vibe. A grid of steel-mesh lockers at the landing exhibits bottles of rare liquors produced by the Campari Group. Glimpsed through the lockers is an ornate crystal chandelier. Arrive there to find it suspended over yet another bar, this one inside a tall, slender jewel box. Intimate and hermetic, its walls are covered in an old-fashioned taupe damask pattern, and the bar proper is an elaborately carved mahogany antique. Inspired by a prohibition-era speakeasy, this Boulevardier Bar—named for the cocktail of sweet vermouth, bourbon, and, yes, Campari originating at Harry’s New York Bar in 1920’s Paris—is where top customers visiting the HQ are invited to sip special-edition whiskeys, rums, and liqueurs. It’s a wonder of a space.

Making sure the Campari bars not only look exceptional but also function extremely well “was the thing that kept me up at night,” says Shunk, who watched GoPro videos of bartenders at work to learn exactly where the sink, ice, and other components needed to be. That knowledge was essential to designing the office’s lablike academy, where master mixologists concoct cocktails and bartenders come for training. The café, which occupies a whole corner of a floor plate, functions as yet another bar, one that, with its brick wall, large windows, and Campari motto—”toasting life together,” rendered in neon—was intended to evoke and bring in the city.
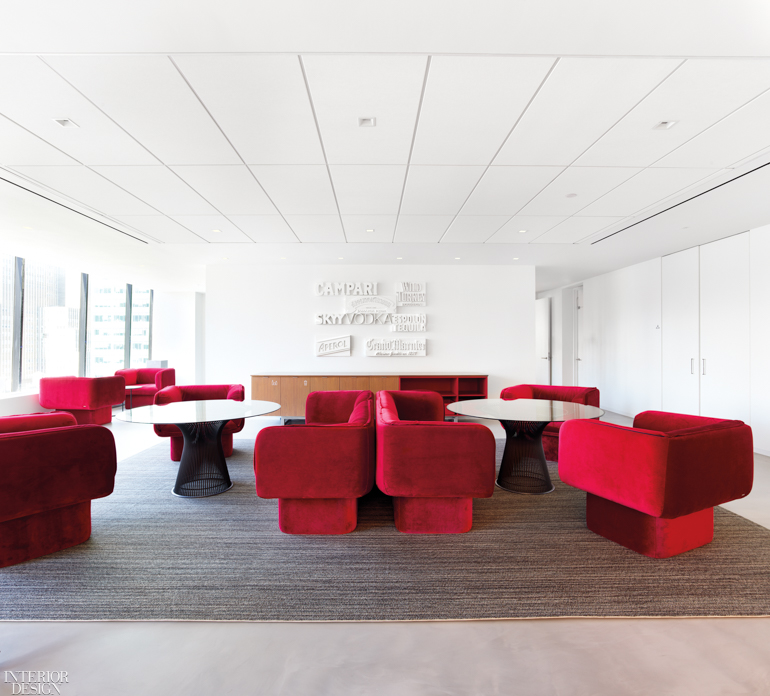
Lest anyone think all anyone does is party around here, “Foremost, this is designed for work,” Shunk states. The office areas for the 135 employees composing the Campari Group and Campari America are spread across both floors. They are 100 percent open-plan with sit/stand workstations and tailored to hot-desking, meaning no assigned seats, so employees clear off desktops and stow belongings in lockers at the end of the day. Should staffers choose to sit, they do so in task chairs powder-coated red or blue. Hoteling stations give colleagues in from Milan or elsewhere places to touch down. Phone, meeting, and conference rooms are peppered throughout. There are no offices. There is a very executive boardroom, however, but Shunk situated it away from reception, “So it doesn’t shut down the main space when a meeting is on,” she explains.
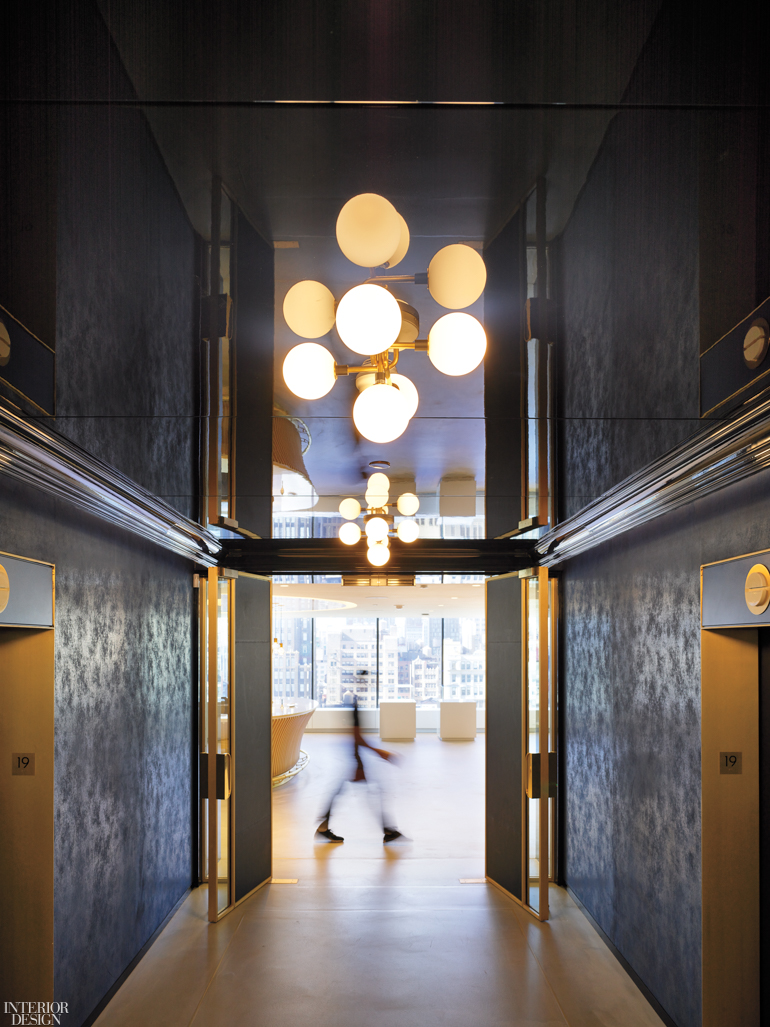
For all the workplace savvy Gensler brought to the table, Campari Group contributed sophistication of its own. It was the management team’s idea to set up what it calls “viewing stands” near the office’s south-facing windows, where enormous red telescopes are pointed in the direction of the Empire State Building. Architect Matteo Ragni originally designed them to mimic oversize Campari soda bottles for a 2010 exhibition at La Triennale di Milano, but they also resemble megaphones. They seem to proclaim: Hey, Big Apple, Campari has arrived. Saluti!
Keep scrolling to view more images of the project >



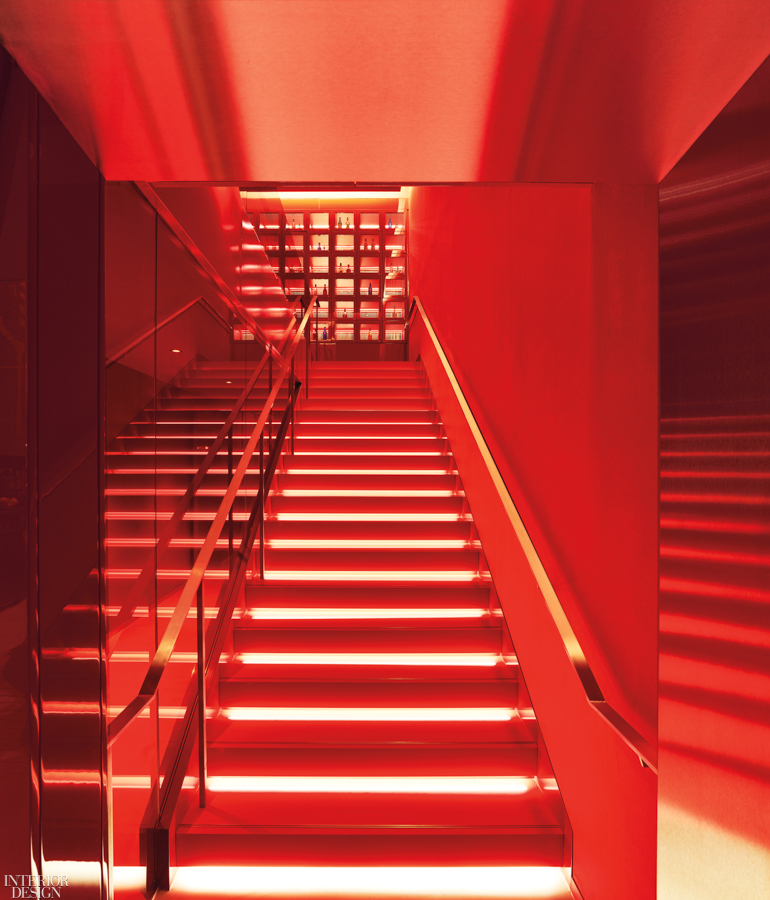
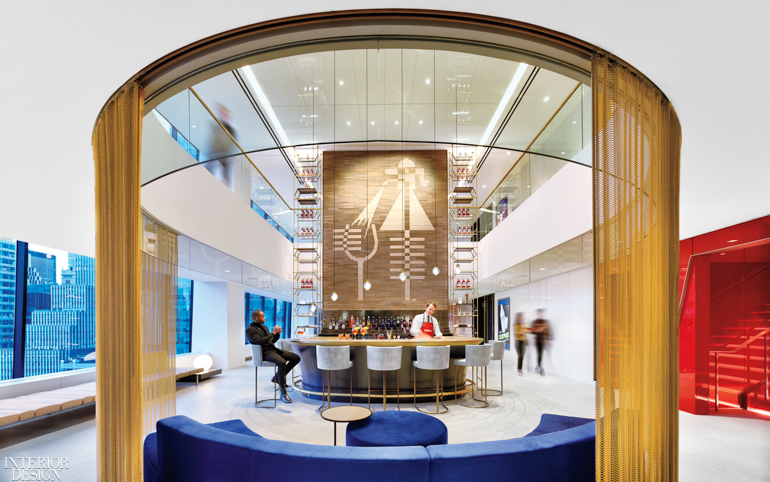
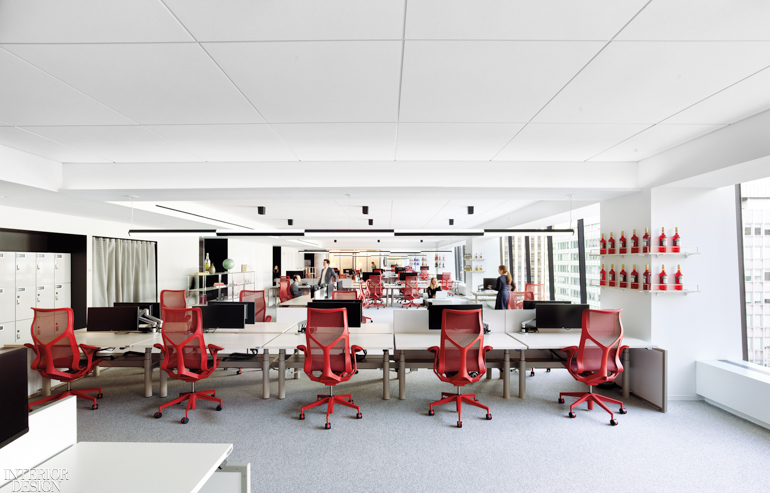
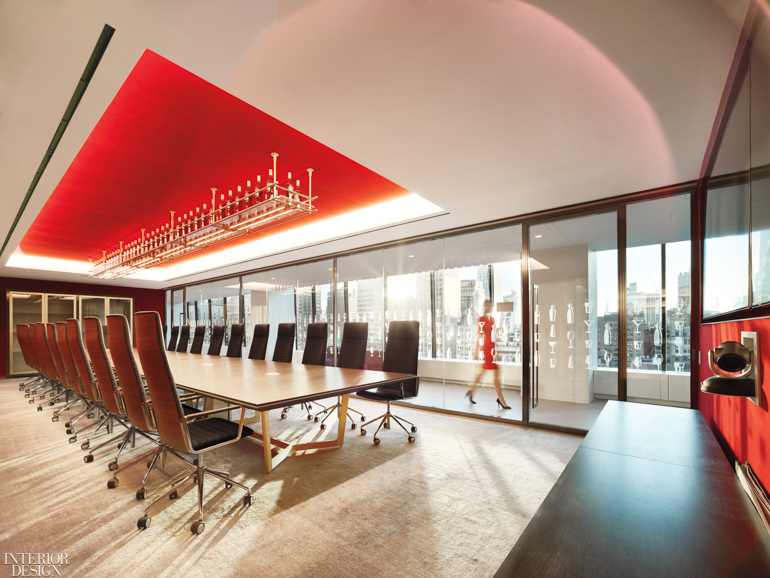


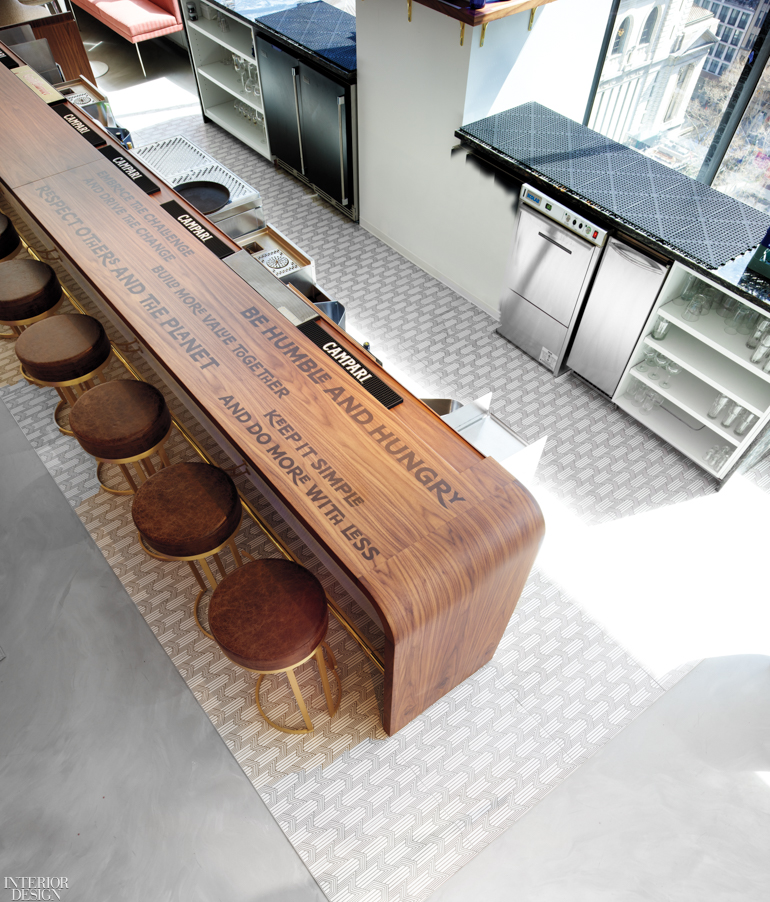


Project Team: Amanda Carroll; Megan Dobstaff; Stephanie Lan; Amanda Langweil; Andrew Stern; Laura Moran; Laura Bishop; Arielle Levy; Audrey Strom; Carly Klaire; Kathryn Morse: Gensler. Lighting Workshop: Lighting Consultant. Gilsanz Murray Steficek: Structural Engineer. WB Engineers + Consultants: MEP. A05 Studio: Fabrication Workshop. Island Architectural Woodwork: Woodwork. Mistral Architectural Metal + Glass: Metalwork, Glasswork. J.T. Magen & Company: General Contractor.
Product Sources: From Top: Banker Wire: Custom Lockers (Stairway). Cosmopolitan Glass: Partition. Silestone: Treads. Knoll Textiles: Wall Covering. Knoll: Coffee Table (Lounge), Workstations (Office Area). The Rug Company: Rug (Lounge). Missana: Loveseats (Lounge, Break-Out Area), Chairs (Viewing Area). Foscarini: Pendant Fixtures (Reception). Bendheim: Backsplash. Minotti: Benches, Side Tables. Élitis: Wall Covering (EleVator Lobby). Drive 21: Custom Signage. Coalesse: Red Chairs (Viewing Area). Tech Lighting: Ceiling Fixture (Elevator Lobby). Keleen Leathers: Door Upholstery. Cascade Coil DraPery: Metal Drapery (Fortunato Bar). Stone Source: Back Bar Top. Cumberland: Barstools. Viccarbe: Side Table. Davis Furniture: Benches, Ottoman (Fortunato Bar), Tables (Café). RH: Sconces (Boulevardier Bar). MDC Wallcoverings: Wall Covering. Dykes Lumber: Moldings, Paneling. Armstrong: Ceiling System (Café). Rejuvenation: Ceiling Fixtures (Café), Shelving (Office Area), Sinks (Restroom). Bernhardt Furniture Company: Wood Chairs (Café). Bernhardt Design: Upholstered Chairs. Desiron: Barstools. Herman Miller: Chairs (Office Area). Ege: Carpet. Andreu World: Chairs (Boardroom). Halcon: Table. Masland Contract: Rug. Emeco: Chairs (AcaDemy). Ann Sacks: Floor Tile (Café). Ceramica Bardelli: Patterned Tile (Restroom). Daltile: White Tile. Creative Materials Corporation: Floor Tile. Lovair: Sink Fittings. Cedar And Moss: Sconces. Throughout: Optic Arts; Ecosense; Usai Lighting: Lighting. Liquid Elements: Flooring. Amuneal Manufacturing Corp.: Custom Shelving. Benjamin Moore & Co.: Paint.


