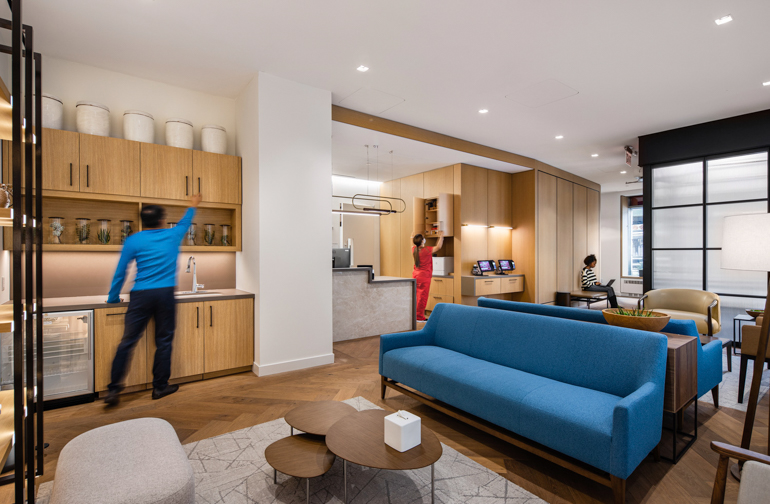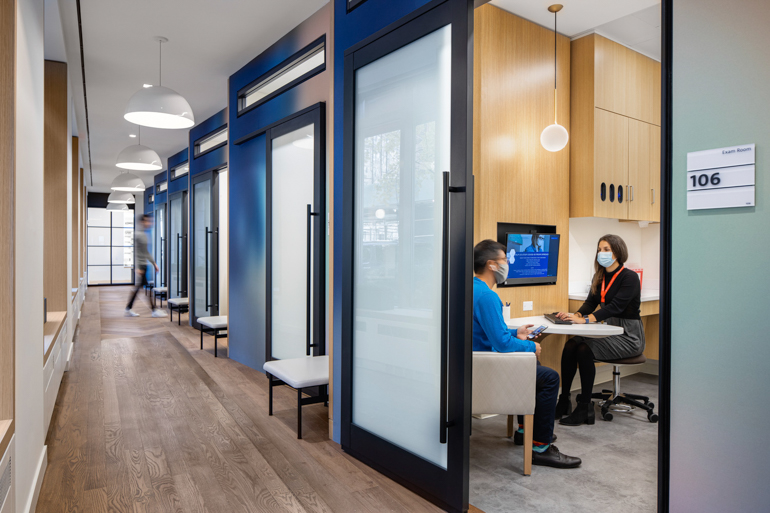Gensler Designs Community-Based Patient Facilities for Columbia University Irving Medical Center

Columbia University Irving Medical Center—a major healthcare provider that incorporates NewYork Presbyterian, one of the world’s largest hospitals—can seem as massive and complex as the city it serves. Columbia Primary Care Manhattan Valley, a new Gensler-designed facility on the Upper West Side, aims at bringing an intimate human scale, an ease of navigation, and a friendly neighborhood vibe to the patient experience. Housed in a corner storefront, the 3,900-square-foot office comprises a reception and lounge area, eight examination rooms, a phlebotomy lab, and additional staff support space. The practice offers same-day appointments, telehealth options, and “front-door” access to Columbia’s network of more than 2,000 medical specialists.
Hospitality and residential design inflect the project, right from reception. “There are two self-check-in stations next to a ‘traditional’ attended desk,” design director and senior associate Siobhan Barry notes. “Like airport check-in, you can do it all on your own, but if you need assistance, there’s someone nearby to help.” A small lounge, furnished with comfortable sofas and chairs, a self-service coffee bar, and chevron-pattern oak flooring keep the atmosphere relaxed but professional. “We were thinking specifically ‘Upper West Side town house’—warm woods, white pendants, things that feel homey,” Barry says.

The individual consulting rooms line one side of a bright-and-airy windowed hallway. Sliding frosted-glass doors allow access and daylight into the rooms, which are made to feel as personal and non-clinical as possible. “We concealed as much of the medical equipment as we could,” Barry continues. “Other than blue latex gloves, you don’t see a lot of things that tell you this is a doctor’s office. The idea is it’s your space and once you’re in it, the service comes to you.”
The rooms back onto a large common workspace—12 workstations flanked by a staff pantry, private office, and lab—to which they are connected by more sliding doors so that any provider, technician, or doctor who needs to see a patient can enter and exit their space easily and unobtrusively. “In healthcare design, we talk a lot about the patient journey,” Barry says. “But the staff journey is also part of the program. If they’re not able to do their job easily and thoughtfully, then you, the patient, aren’t getting good care—so it’s all one ecosystem.”

The project was designed, built, and opened between January and November 2020: The Year of COVID-19. “The pandemic didn’t really change anything on this design,” Barry observes. “If anything, it just reinforced the model—a no-waiting situation where your visit is timed, you can self-room, and you can reduce physical contact with other people.” Gensler is already at work on two more neighborhood centers for Columbia. “We’re keeping the same DNA in the relationships between the spaces and the procedures,” Barry explains. “If you’re a patient going from one to another, you’d understand the process—the check-in, the self-rooming, everything.” Which is just what the doctor ordered.

Read next: Celebrating the Visibility of LGBTQ+ Designers at Gensler


