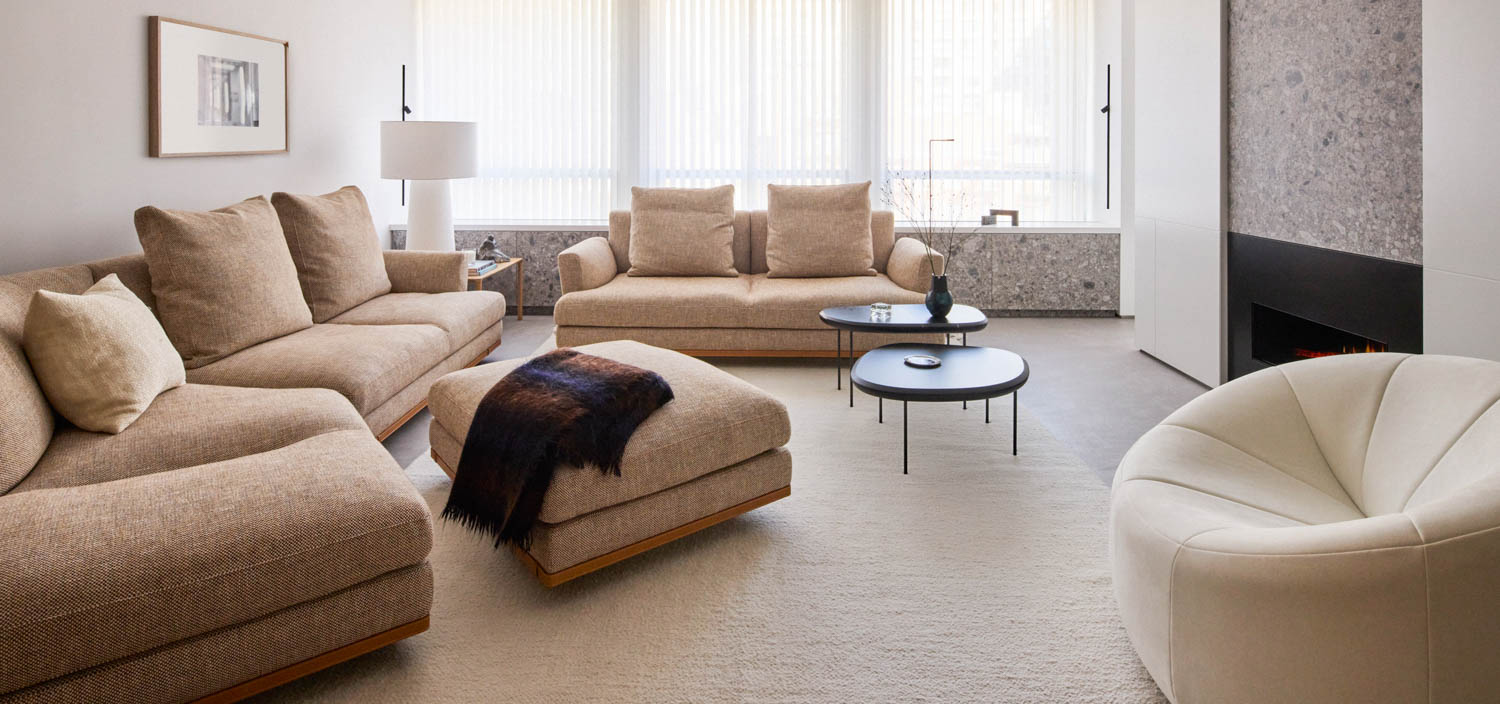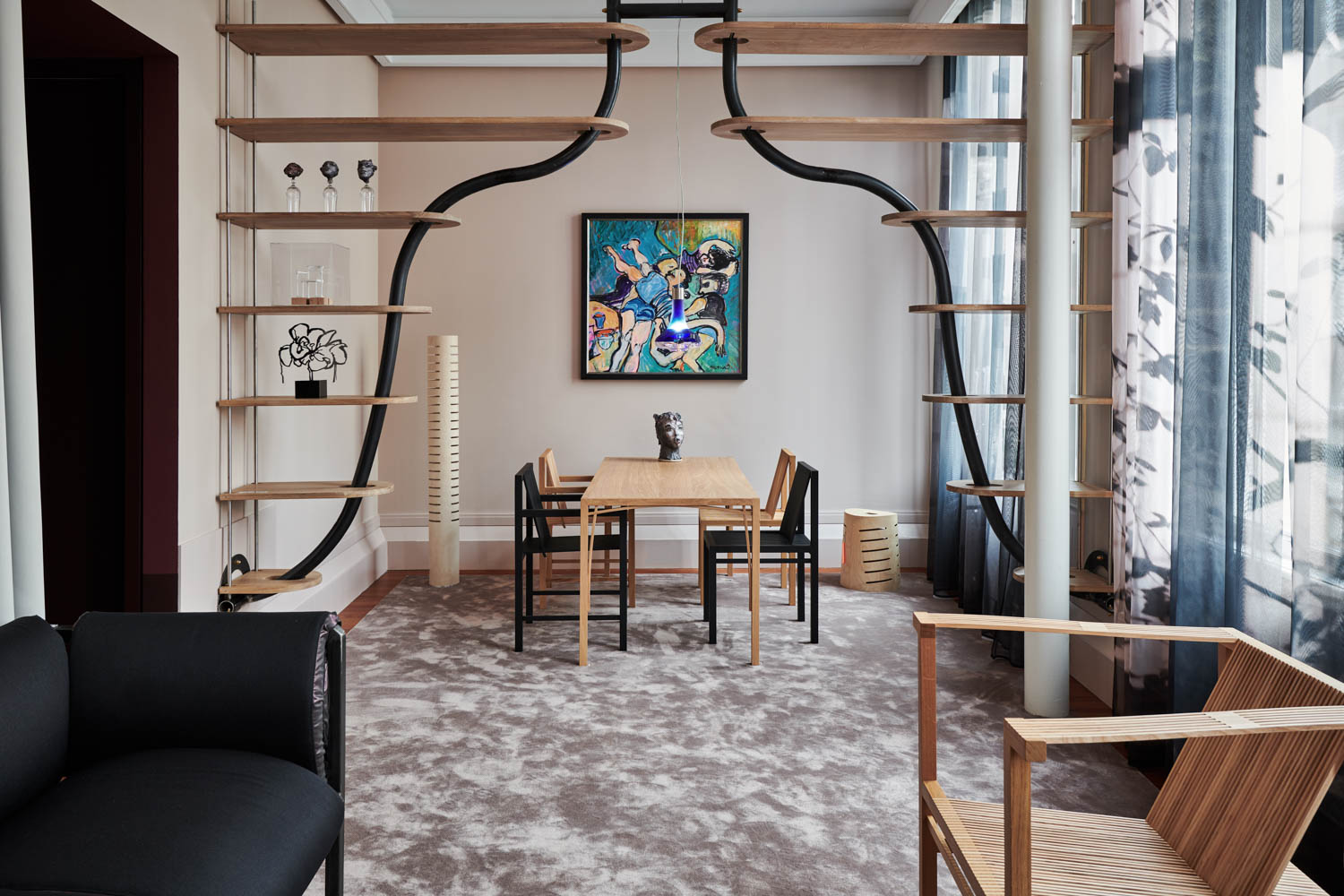Gensler Draws on Silver-Screen Glamour for the Makeover of the Motion Picture Association Headquarters in Washington
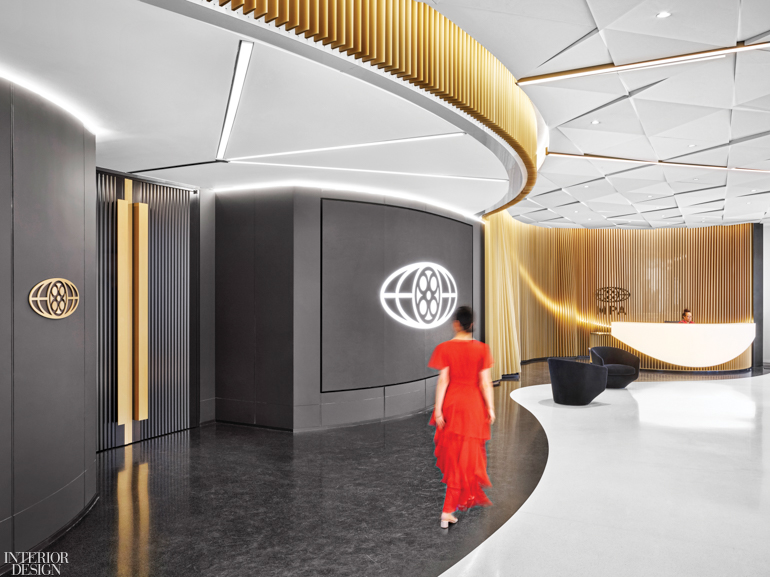
Movies and interior design have long shared many of the same tools to conjure their alchemies of light, form, movement, and sound, though one deals with ephemeral illusion and the other with concrete reality. These days, they even use similar creative software programs, so it was a natural move for Gensler to have Motion Picture Association Chairman and CEO Charles Rivkin strap on a pair of virtual reality goggles for a walk-through of their proposed redesign of the 99-year-old trade organization’s headquarters in Washington.

Gensler wanted its scheme to jump off the drawing page and become an exciting experience. Architect Jordan Goldstein, principal and global director of design, narrates: “We brought Charles to our K Street office, set up the actual red carpet and seating we had chosen, and modeled the whole thing in VR. He was able to put his feet on the carpet and, with the goggles on, walk around the lobby and the theater. He loved it. The whole thing took 5 minutes. Without that technology it would have been a two- or three-hour meeting.” The MPA has occupied this coveted piece of real estate—a block from the White House—since the 1940s, when it was known as the Motion Picture Association of America and their digs were a Gilded Age mansion. In 1969, MPA president Jack Valenti razed the house and commissioned a Brutalist waffle-grid office building by Vlastimil Koubeck. More recently, a Class A upgrade by developer Trammell Crow Company offered an
opportunity to infuse the Hollywood-on-the-Potomac flagship—which spans 28,000 square feet on the building’s first, second, and eighth floors—with some red-carpet razzmatazz and high-tech movie magic.
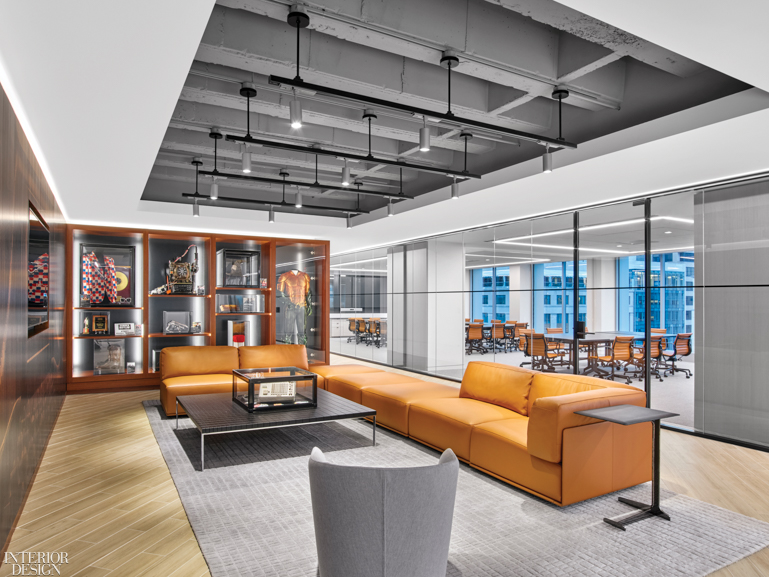
Rivkin’s virtual tour started outside the building, where the Gensler team cleaned up the nondescript, below-grade entry, replacing several sections of solid concrete wall with floor-to-ceiling glazing. Now daylight floods the spacious, airy lobby and passersby get to glimpse the laser-cut MPA logo that floats on the undulating rear wall. Inspired by old-time movie reels (remember those?), the curvy 125-foot-long structure is made up of laminate panels with an overlayer of 600 Champagne-colored
anodized-aluminum fins. Individually angled, they form architectural “drapery” that evokes gently billowing theater curtains.

The terrazzo-floored lobby holds 225 people for a reception or 100 for a sit-down dinner. Strip lighting, integrated in the stretched-fabric acoustical ceiling, converges on a pair of fin-clad doors leading to the main event: a state-of-the-art movie theater. Rivkin asked that the facility be “the best screening room on the East Coast,” Goldstein says. It boasts a 4K digital cinema projector with Blu-ray and multimedia capabilities, and an immersive Dolby Atmos 3D sound system comprising 41 speakers and six subwoofers that the manufacturer bills as “the most significant development in cinema audio since surround-sound.”

Gensler repeats the vertical fin motif on the black matte walls, but in wood to help with acoustics. On the upper section, the fins have a
natural sapele veneer finish; on the lower section, they are painted to match the ones in the lobby. Inspired by classic theater sconces, a strip of recessed LEDs flows in a wavelike curve down each side of the theater, as if focusing on the 23-foot-wide screen and stage.
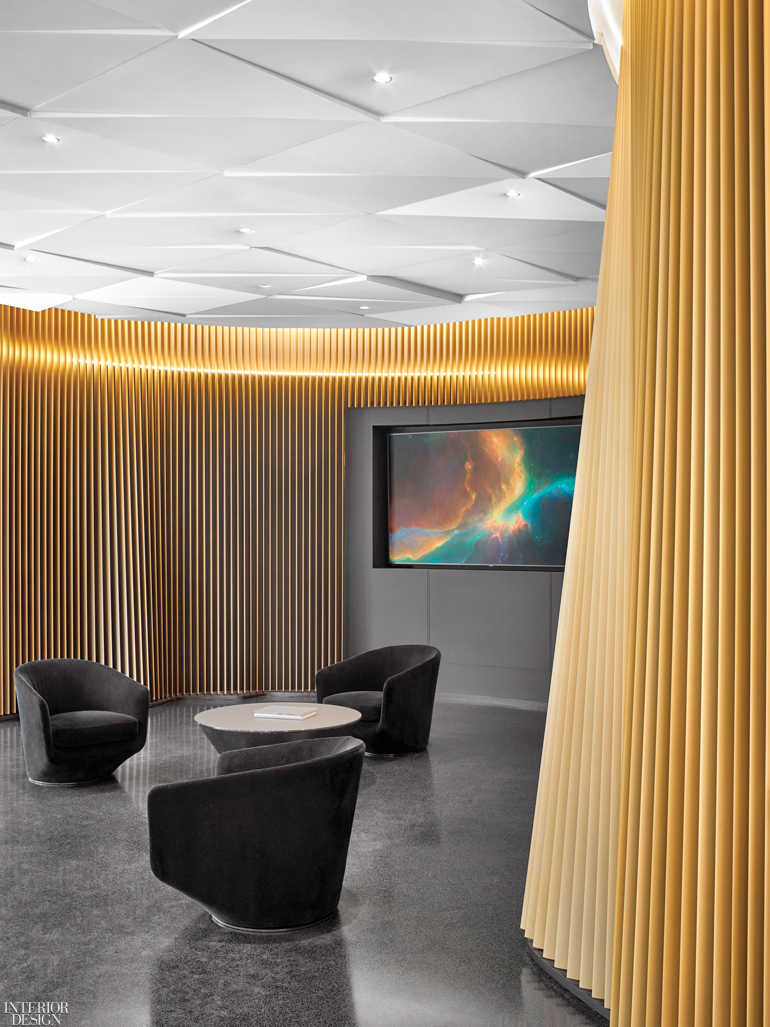
“We carefully studied the raking so that we could increase the number of seats to 118 from 75 in the old theater and to make sure the technology was perfectly integrated,” Gensler principal and design director John McKinney says. “There are no bad seats.” Undoubtably, however, one of the most coveted tickets in town will be for a perch in the three-row VIP section up front, where the amber upholstery is plush velvet. Regular folk get to feel like celebrities, too, since entry to the theater is via a black corridor with cove lighting overhead and blazing red carpet underfoot. The latter, of course, is the signature landing strip on which Hollywood royalty alights at the Oscars, where its precise hue, Academy Red, is a trade secret. Goldstein and McKinney installed a Venetian red broadloom that provides the desired wow factor.

Red goes full tilt on the second floor in the Jack Valenti Screening Room, where the carpet, seating, and curtains form a crimson backdrop to three larger-than-life glossy portraits of the legendary MPA president. The space also serves as a VIP lounge before shows—a red greenroom—and as a live broadcast booth with broadband integration. The project’s biggest plot twist might be the workplace on the eighth floor. To reach this upper sanctum from the main level involves running a gauntlet of paparazzi—which instantly parts when the private elevator doors on which their image is printed slide open. Office reception features flexible furniture so that it can be turned into a break-out space, but the real draw is a rotating display of props, costumes, and memorabilia in museum-quality glass cases. Provided by the association’s member
studios, the trove includes such artifacts as an Elton John jacket from Rocketman, the Sorting Hat from Harry Potter and the Sorcerer’s Stone, and the “Hero Calculator” from Hidden Figures—not to mention enough star power to dazzle even the most buttoned-up DC dignitary.
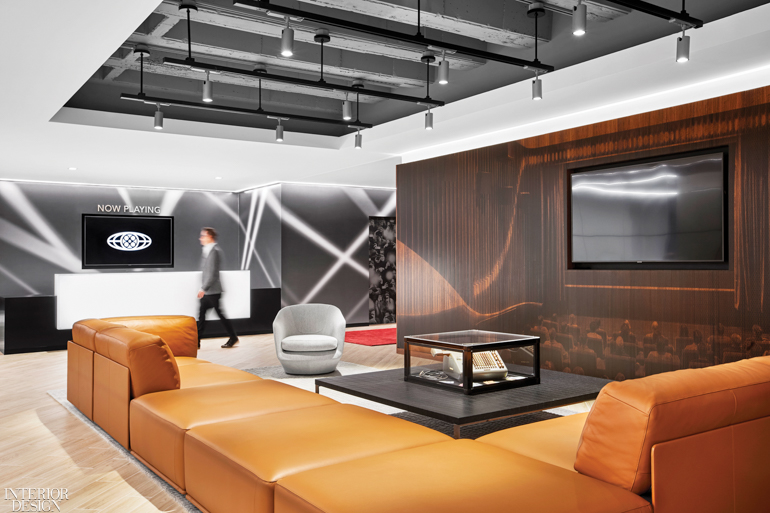

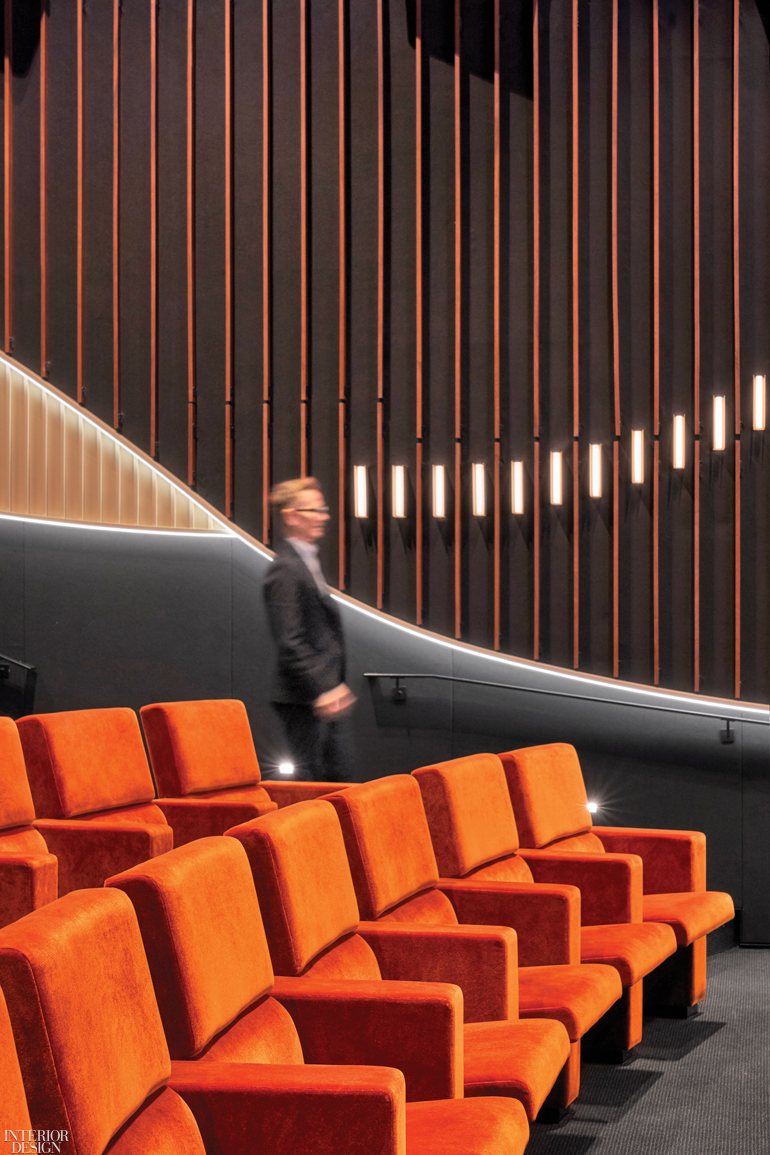
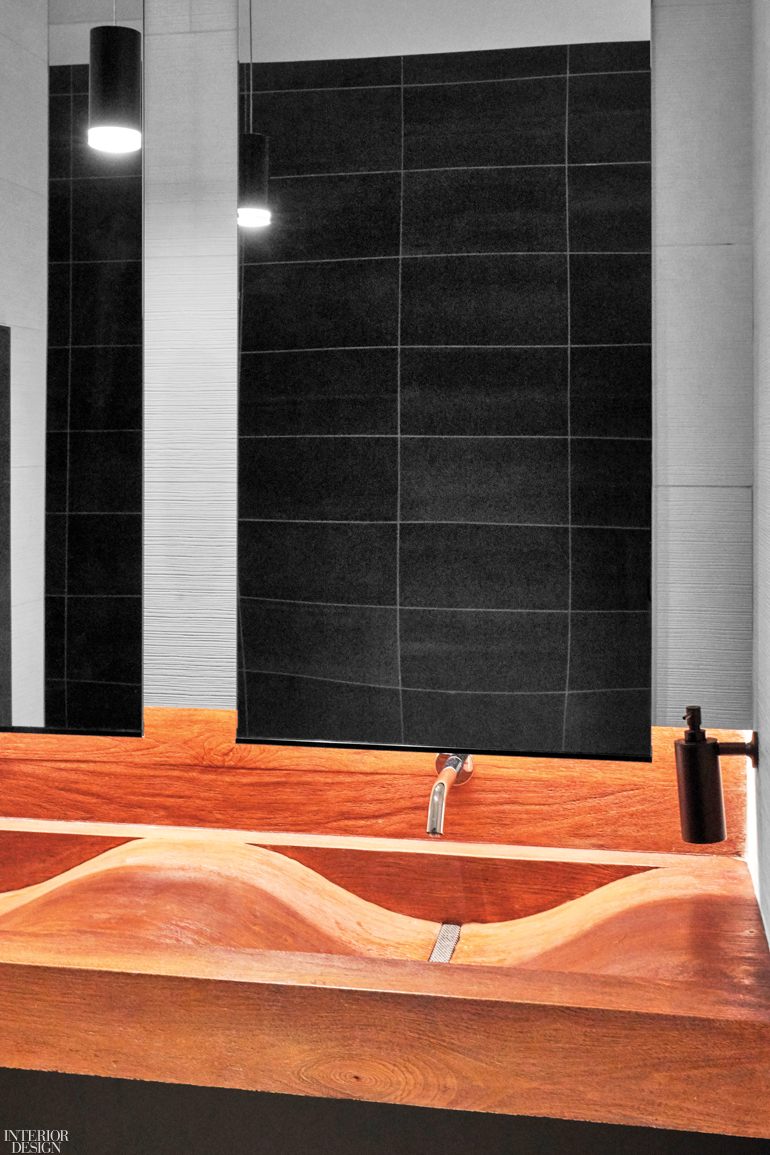

Project Team:
Sumita Arora; Tim Wright; Carol Schneider; Paul Myers; Foster Kutner; Yukiko Takahashi: Gensler. Applied Image: Custom Graphics. SBLD Studio: Lighting Consultant. CMS Audio Visual: Audiovisual Consultant. GPI: MEP. Gaithersburg Architectural Millwork: Woodwork. Hitt Contracting: General Contractor. Eventscape: Custom Fabricator.
Product Sources: Terroxy Resin: Flooring (Lobby). Bensen: Swivel Chairs (Lobby, Reception). Poltrona Frau: Sectional, Coffee Table (Reception), Chairs, Black Upholstery (Theater). Haworth: Side Table, Conference Tables (Reception). Herman Miller: Conference Chairs. Masland: Carpet (Reception, Theater Entry). Beachley: Custom Round Table (Lobby). Bartco: Sconces (Theater). Targetti: Step Lights. QSC: Speakers. Top Akustic: Acoustic Panels. HBF Textiles: Amber Chair Fabric. Rose Brand: Drapery (Theater, Greenroom). RH: Tables (GreenRoom). Coalesse: Chairs. Hyde Concrete: Custom Sinks (Restroom). Vola: Sink Fittings. Porcelanosa: Tile. Throughout: Tandus Centiva: Carpet. Sutherland Felt Company: Wall Covering. Creative Materials Corporation: Tile Flooring. Axis Lighting; Coronet; Visual Comfort & Co.; Etc; iGuzzini; Kreon; Lighting Services; Q-Tran: Lighting. Clipso: Stretched Ceilings. NanoLumens; NEC; Samsung: AV Screens. Benjamin Moore & Co.; Sherwin-Williams Company: Paint.

