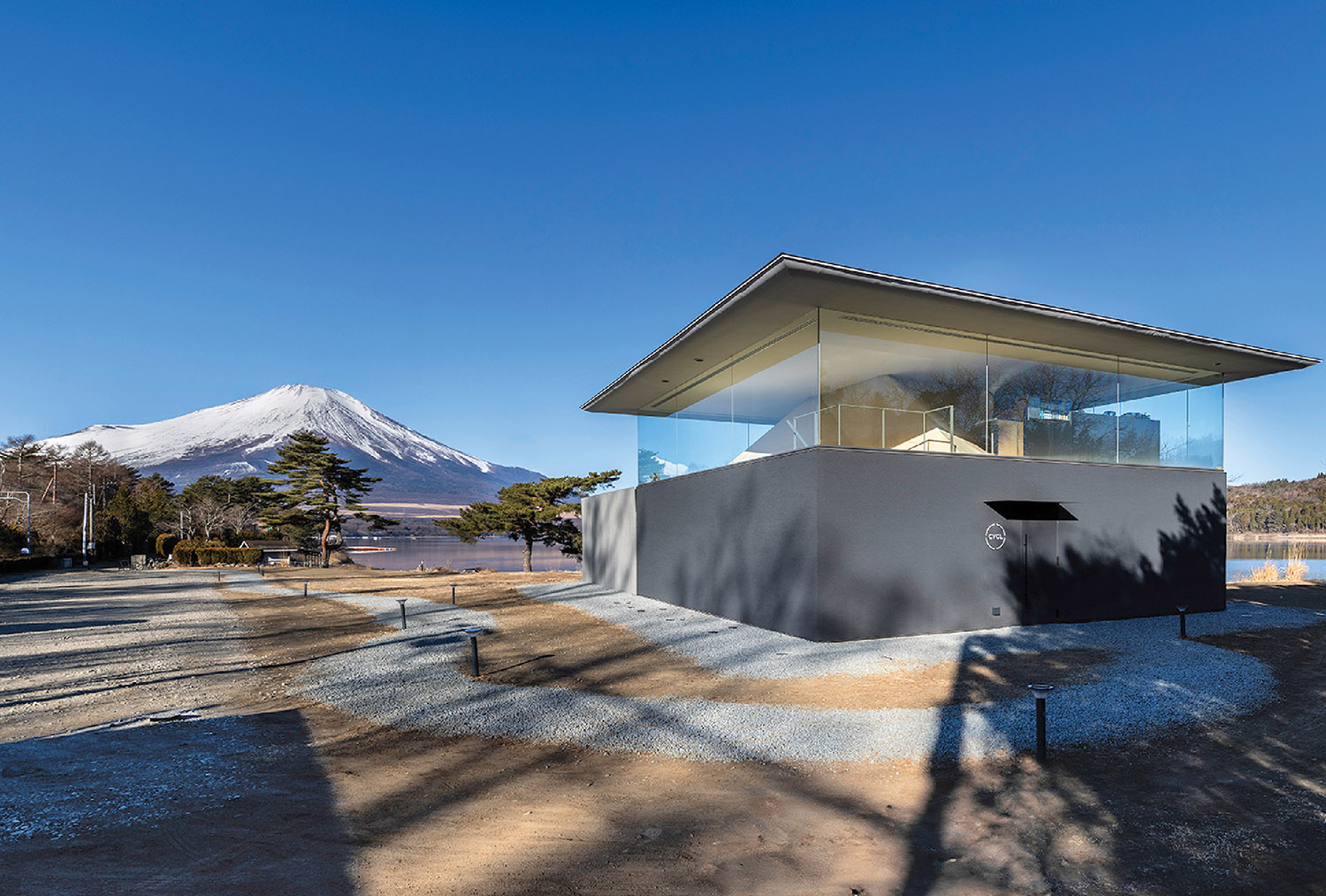Gensler Washington DC and Austin Update Myriad Botanical Gardens
 For the citizens of Oklahoma City, it was a perfect storm: not the typical Tornado Alley vortex of wind and heat but a confluence of factors leading to Gensler’s elegant contributions to Myriad Botanical Gardens. The city had deemed it time to update the 15-acre downtown park—a 1960s design—and commissioned the Office of James Burnett to oversee the landscape architecture. Burnett himself brought Gensler on board in the form of frequent collaborator David Epstein, a principal in the Austin office. As it turned out, the firm was already working on an interiors project nearby at Devon Energy Corporation headquarters, which anchors the northern edge of the park. Devon, for its part, had been instrumental in funding the rehabilitation of its “front yard” through tax initiatives.
For the citizens of Oklahoma City, it was a perfect storm: not the typical Tornado Alley vortex of wind and heat but a confluence of factors leading to Gensler’s elegant contributions to Myriad Botanical Gardens. The city had deemed it time to update the 15-acre downtown park—a 1960s design—and commissioned the Office of James Burnett to oversee the landscape architecture. Burnett himself brought Gensler on board in the form of frequent collaborator David Epstein, a principal in the Austin office. As it turned out, the firm was already working on an interiors project nearby at Devon Energy Corporation headquarters, which anchors the northern edge of the park. Devon, for its part, had been instrumental in funding the rehabilitation of its “front yard” through tax initiatives.
Together, Gensler, OJB, and the city developed a program to revitalize the urban feature and offer a wider range of amenities. The scope entailed three new structures—a restaurant, open-air pavilion, and band shell—and the expansion of an existing one: the Crystal Bridge Tropical Conservatory. Epstein’s concept was to create discrete but simpatico buildings: in his words, “a series of objects in the park, linked through ideas” as well as a materials palette of glass and white-painted steel. The result is a collection of minimalist elements that tread lightly on the landscape while establishing a strong sense of place.
> See the project’s resources here
Doubling as an entrance to the botanic gardens is the restaurant pavilion, a clean-lined geometric composition. “The design began with a sketch of a perfect square,” says Epstein. Measuring 100 feet across, the pavilion is capped by an aluminum canopy that cantilevers 18 feet, offering diners relief from the sun. A street-front facade of cement-composite panels gives way to a completely transparent interior that affords an unobstructed view of the surrounding greenery. Curved panels of structural glass enclose the park-facing side, ensuring there’s no bad seat in the house.
The floor plan is organized into circular zones: one devoted to dining and one the kitchen, with an arcing ellipse in between. To enhance the ethereal mood, Epstein chose finishes to all but disappear—gleaming white terrazzo flooring, a cloudlike acoustical-fabric ceiling, a bar crafted of backpainted glass and solid surfacing. (Temporarily functioning as an events space when it opened, the pavilion has more recently been reinvented by a new operator as Park House, a full-service eatery featuring interiors by Elliott + Associates Architects.)
Epstein took a similarly spare and shapely approach to the open-air pavilion, designed to support a fluctuating roster of activities. He envisioned two stacked circles: one an ipe deck, the other a whitepainted aluminum roof. Sandwiched in between, the 40-foot “structure” (such as it is) is enclosed solely by perimeter columns and a stainless steel–mesh wind-protection screen that wraps just the western half.
The third feature, the band shell, presented some significant challenges in light of project parameters and the forces of nature. “It had to be open yet offer protection from tornados,” explains Epstein. Also, as Oklahoma City is a locus of nesting birds, the structure needed to be inhospitable to avian abodes; “it couldn’t become a birdcage,” the architect points out. The band shell had to be acoustically neutral—because visiting bands use their own speakers—and a 21st-century object of beauty as well.
Epstein met all those criteria. A skeletal open framework allows the wind to sweep through. The singular structure is actually a trio of bent steel-tube arches, each canted to varying degrees and enfolded in a trellis of rods. Construction was tricky, requiring the aid of a roller-coaster builder. The white-painted showpiece now stands as a beacon in the park, illuminated via LEDs embedded in the ground and threaded through the steel network. According to Epstein, the structure became an instant landmark. Now, he reports, kids say, “Meet me at the band shell!”
Project Team
Gensler: Sumita Arora; Mark Bassett; Timothy Taylor; Tanja Speckman. Architect of Record, Structural Engineer, MEP: Frankfurt Short Bruza Associates. Landscape Consultant: Office of James Burnett. Fountain Designer: Fluidity Design Consultants. Lighting Consultant: Fisher Marantz Stone. Civil Engineer: Cardinal Engineering. General Contractor: Lippert Construction.


