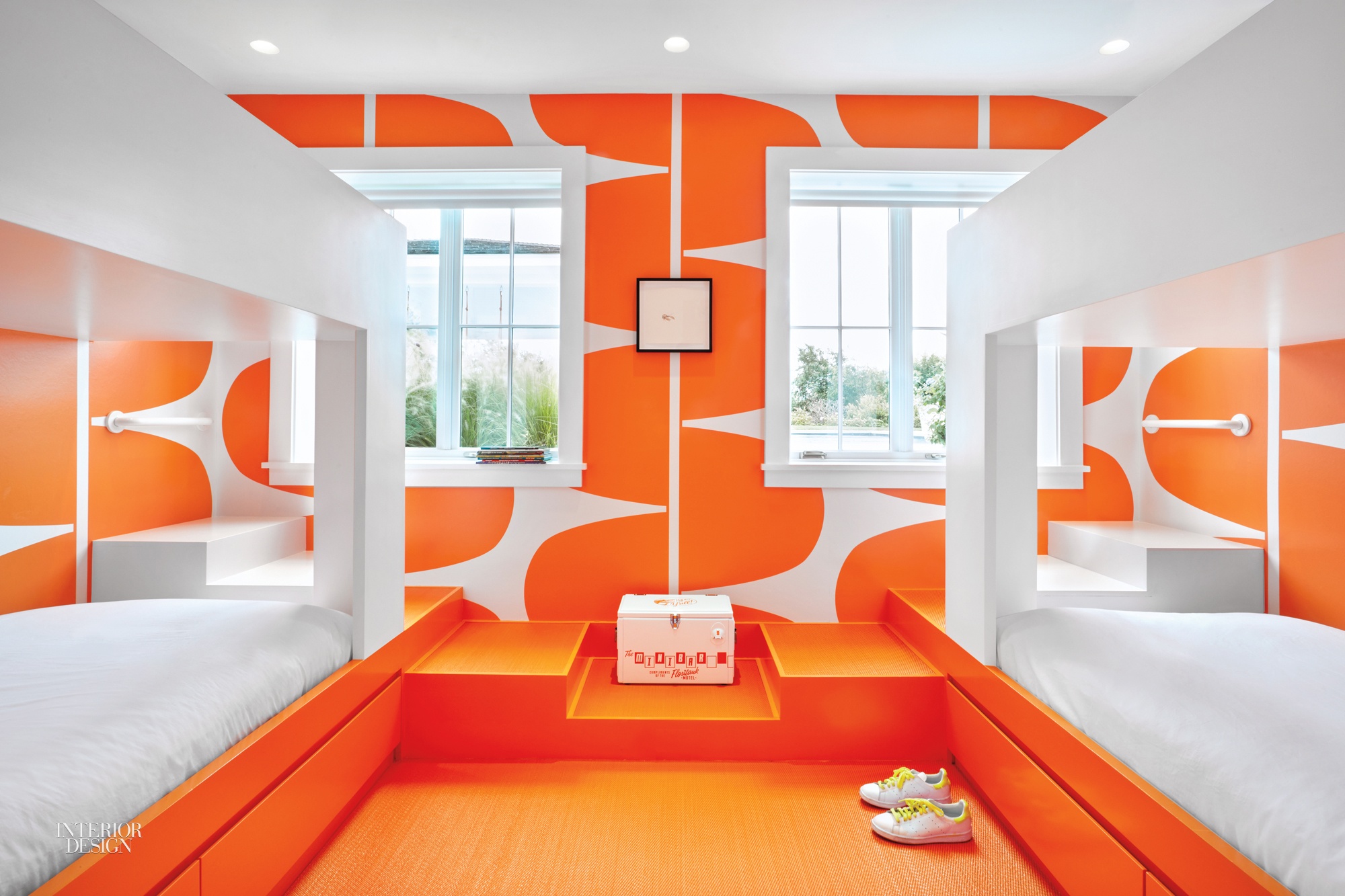Ghislaine Viñas Brings Signature Flair to Hamptons Summer House
Ghislaine Viñas would like to set the record straight. “People always say to me, ‘Oh, you love color,’” the Dutch-born designer explains in a cadence that betrays her South African upbringing. “But the truth is, I can only use color against white; it’s white that enables me to play.” So much for the blazing peacock-blue and titanium-yellow tones for which the New York interiors maven is renowned: turns out her real obsession is a pristine, snowy backdrop. “It’s my mom’s fault! I inherited her fixation with clean,” Viñas says, laughing.
Bright-on-white is certainly the thesis of a 10-bedroom summer home Ghislaine Viñas Interior Design completed in Montauk, the tony surf mecca on the tip of New York’s Long Island. The quarter-sawn oak slats cladding interior walls and cathedral ceilings are painted Benjamin Moore White. Beachy vintage-shop kitsch and 1970’s wicker furnishings have also been whitewashed into abstraction, lending them a thoroughly modern air. Against this blank canvas Viñas splashed fresh-squeezed strokes of zingy turquoise, neon orange, and tangy citron. Keep your sunglasses on!
The project is her “umpteenth” (ninth, actually) collaboration with close friend Paige West, a contemporary art collector, curator, and erstwhile gallerist. Project number four was the former incarnation of this very property. When West purchased the developer’s spec house about 10 years ago, she and Viñas rushed to get it shipshape for the impending summer season. “We had five months to complete it,” Viñas recalls—a speedy timeline that precluded architectural interventions. Eventually, though, certain flaws began to grate. “The house was Paige’s happy place, but she had gripes about it,” Viñas reports. The main floor living spaces had low ceilings and a much-too-small deck. Acoustics were problematic. Plus, “I’d always wanted at least one more guestroom to accommodate our revolving door of visitors,” West explains. And the windowless basement had moisture issues (which didn’t stop her family from using it as a tiki bar and play room).

The initial plan to fix the leaky lower level and do some minor room reshuffling was scrapped once it was determined the pool would need to be relocated further from the house. That created an opportunity to dig out and expose the basement—meaning windows could be added and the entire floor made properly habitable. “I figured, while we’re doing all this work, I might as well make it my dream house!” West says. Martin Sosa, whose New York firm Arcologica was brought in to oversee the renovation, describes how the project ballooned: “I was hired to do this little basement remodel, and then the work spread through the rest of the house.”
The big question was whether to preserve the classic Hamptons-style interior architecture or strip it and instate a modern envelope. “Paige’s aesthetic is very contemporary, but the house, with its Shingle-style exterior and traditional bones, felt like home to her; she was emotionally attached to it,” Viñas says. The solution, they decided, was to tweak the Hamptons vernacular by pushing it in a bigger, bolder, more streamlined direction. That translated to newly vaulted ceilings in the top-floor spaces and crisp baseboards and clean-lined clapboard throughout. “I’d ask Martin, ‘What would be the normal detailing to do here?’ and then we’d figure out a way to tweak it.”
To capitalize on water views, the third floor is devoted to the living areas and a small guestroom. One flight down is the master suite, a pair of bedrooms for West’s three boys, and what’s called the master guest bedroom, with adjoining bunkroom. The lower level now houses a cabana-like “pool bar” with custom foosball table (the players are modeled on family members and celebrities) and three additional guest rooms, all themed: there’s the pineapple suite, the orange-slice bunkroom, and the surf suite.

The guest quarters also have minibar coolers bearing the retro logo of the Floritauk Motel. Are these cool flea-market finds scored in some dusty Palm Beach shop? No. Viñas hatched the moniker as a concept to guide the decor; her graphic-designer husband, Jaime, created these and other branded swag to reinforce the boutique hotel feel. The name is a humorous riff on West’s Florida roots, which extend back many generations. “The attitude is very poking fun,” Viñas says. “It would be ghastly to me if anyone thought I was serious with all these tongue-in-cheek touches.” Adds West: “I mean, it’s a family-friendly beach house, not some country estate!”
Despite the emphasis on comfort and the practical finishes (quartz-composite counters, vinyl-laminated dining chair fabrics), the house does have a serious side, which comes from the artworks. West, who is currently building a private art museum in Philadelphia, waited for all the furnishings to be installed before mapping out which pieces to use and where. “I don’t decorate around the art; I like to wait until the interior is done and then figure out what will work.” She was especially psyched to find prime spots for the Julian Opie (in the stair hall) and the Jennifer Bartlett oil (in the dining room). “A project with Paige is never complete until she adds her curatorial touch,” Viñas explains. “We bake the cake and smooth on the icing, but the art is the sprinkles.”
Project Team: Anne Lins; Zoe Hsieh; Jenna Pino; Vané Broussard: Ghislaine Viñas Interior Design. Jaime Viñas: Graphics Consultant. Marcus Ziemke: Arcologica. Summerhill Landscapes: Landscape Architect. Orsman Design: Lighting Design.


