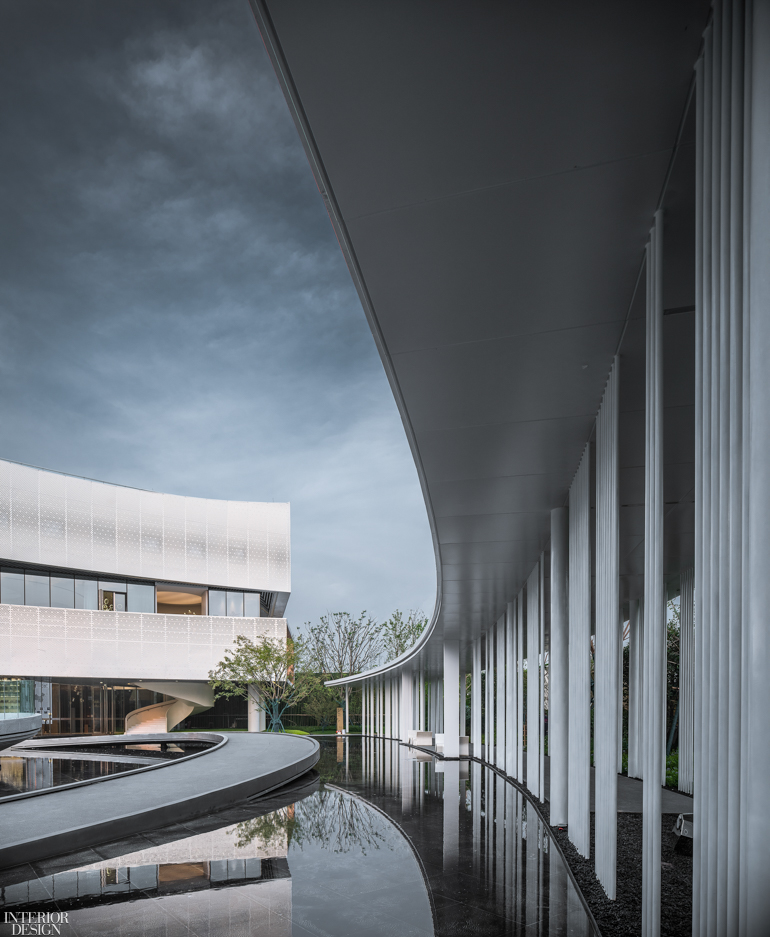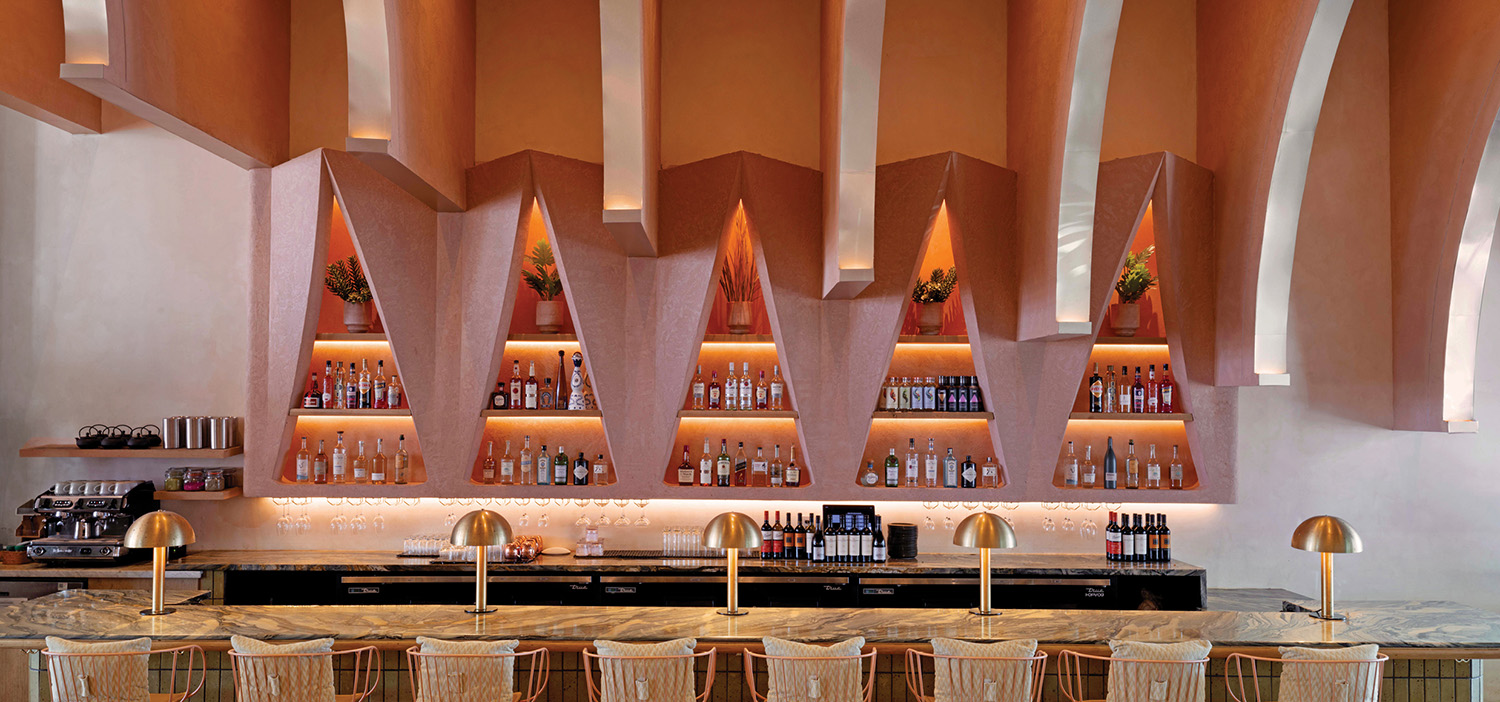GLC Heralds in New Era of Workplace Design With Sales Center in Xuzhou

Imagine going to work in an office so stunning people come from out of town to see it in person. Interior design and architecture firm GLC, which has offices throughout Asia, achieved this feat with their Midtown Sales Center for real estate development firm Sansheng Group in the city of Xuzhou, China. Inspired by the city’s storied history—per Chinese mythology, the country’s longest ever living person, Peng Zu, called the culturally diverse hub home—the design embodies feelings of lightness and simple pleasures.

The Sansheng Group’s mission is to “Care for the Chinese Family,” especially when it comes to quality of life and education, and the new sales center reflects that mission. The space is part of the development firm’s real estate sector and emulates Sansheng’s goal of building community. A bookstore, cafe, and a gathering place are key elements of the office layout, as well as The Children’s space, which frees visitors to attend meetings even with their little ones in tow.

Project design director Miranda Liu makes full use of a 6.5-meter-high floor vaulted ceiling. A mezzanine was added to provide a quiet library area, making the smooth architectural curves of the interiors—or “the mountains”—more majestic. The three layers of bookshelves stretch toward the sky, gesturing to an infinite extension of space enabling the architectural structure to disappear from frame. Within the library, employees can form different reading spaces or opt to lounge on the descending steps, surrounded by natural light.

With its simple and exaggerated shape, the building seamlessly melds indoor and outdoor space. A continuous ground floor interface completes a dialogue between the building and the city around it, creating an inclusive and serene atmosphere. Important to both Sansheng Group and the GLC team is taking in all the beauty of Xuzhou, which the Sales Center succeeds in doing while ushering in a new era of urban design.





