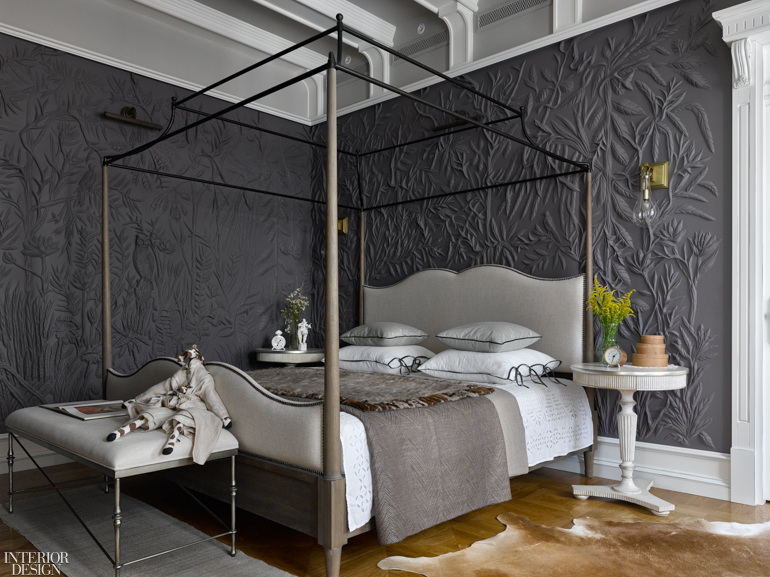Golden Heads Plays with Irregular Geometry to Customize a Moscow Apartment

In Patriarch Ponds, a fashionably verdant neighborhood in central Moscow, two roads meet at a strange angle. There, at the corner of Spiridonovka Street and Vspolny Lane, stands an apartment building that embraces what Anastasia Kasparyan, founder of Russian design firm Golden Heads, calls “the broken geometry of the walls.”

A married couple enlisted Kasparyan to reckon with this geometry for their 1,300-square-foot apartment. She did them one better, turning the irregular layout into its strength. “We placed the regular-shaped rooms on the left side,” she says, “bringing the sharp corners to the column in the center of the apartment, where the living room is located. This turned the space into a semicircle. The living room then becomes the center and heart of the house.”

Custom furniture and finishes, including a stained-glass shelf with Eiffel Tower-esque lattices and stucco moldings referencing the old facades of Moscow, add character. In the kitchen and hallway, the team added marble to the custom parquet, transforming the floors into a black and white mosaic. And while that hallway might not be shaped in crisp right angles, its shape allowed for what Kasparayan calls “deep niches” for lighting and furniture. “The complex location of the walls, in addition to the difficulties,” she says, “brought us good luck.”



Read next: Idea:list Studio Creates Simple, Elegant Interiors for a Slovenian Apartment


