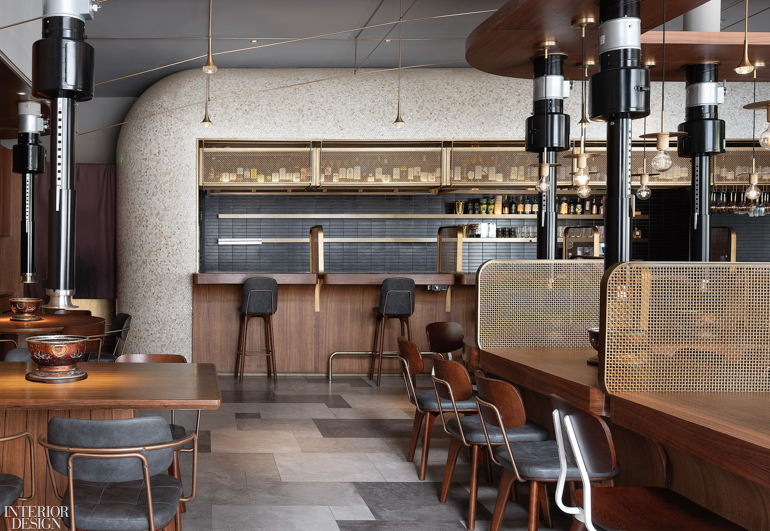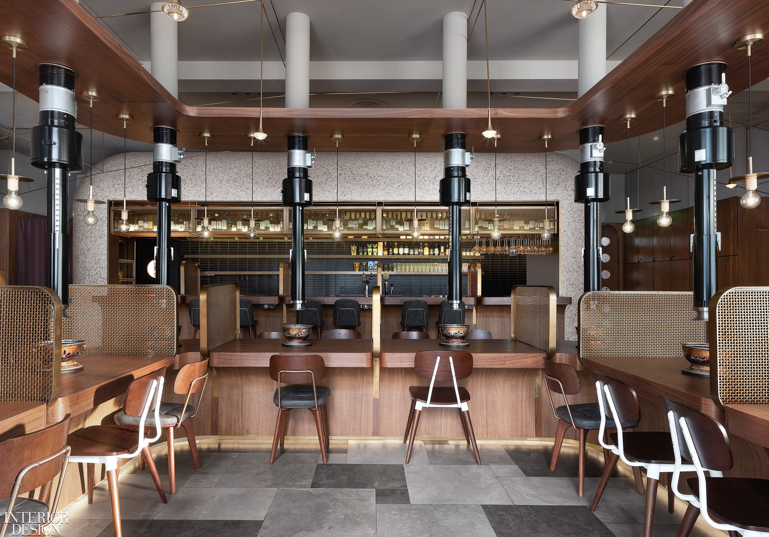Golucci Interior Architects Infuses a Japanese-style Steakhouse in Shanghai, China with Wood Accents and Tones

The use of fire is a key differentiator when it comes to man and beast. That, and a craft approach to butchery. For Japanese-style steakhouse Yakiniku Master in Shanghai, China, which features an in-house butcher counter that functions as the restaurant’s mall-facing facade, Beijing-based studio Golucci Interior Architects leaned into the flames, and the wood that sparks it. Creating a balance between contemporary and classic design, project director Lee Hsuheng uses gold brass to warm up the space and create a unique dining experience.
Once diners walk through the side door of the butcher counter, they see stacks of wooden logs suspended from the ceiling and used as a base by the entrance, introducing the concept of cooking over an open flame. With grills installed in each table, the dark chestnut wood used throughout further accentuates a cozy yet luxurious dining experience—the material creates a loop connecting the tables to the plenum ceiling. Hsuheng notes that the eclectic seating style and rounded formation is inspired by Japan’s conveyor belt sushi restaurants, where diners eagerly watch their rolls of choice snake toward their tables. Additionally, each table has a gold perforated screen, which Golucci implemented as a COVID-19 safety measure that is easily removable and, when in use, creates moments of intimacy.










