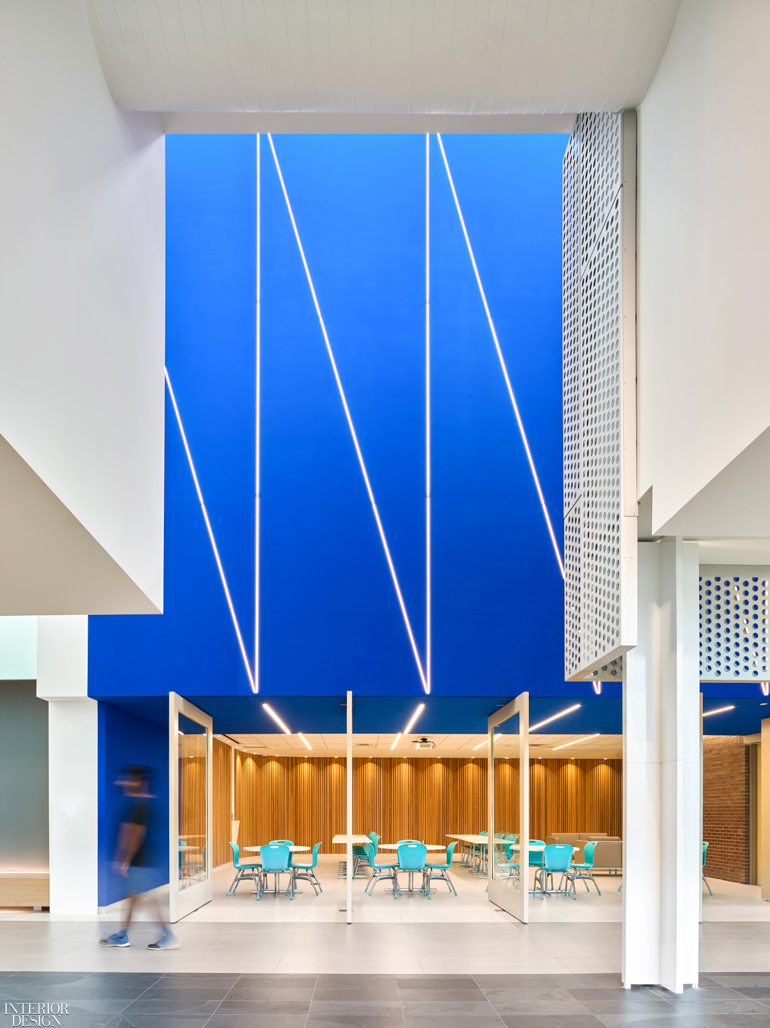Gow Hastings Architects Creates Contemporary Student Hub for Niagara College in Canada

Tucked away in a rural community in Ontario’s escarpment sits Niagara College, a school focused on applied arts and technology. But the college’s 1970s-era Welland Campus did not quite reflect its culture of innovation, so Gow Hastings Architects stepped in to create a contemporary student hub (the firm earned an SBID International Design Award for Best Public Space for the project earlier this month). The new two-story, 35,000-square-foot Student Commons, which reflects the creative prowess of the college’s students, features additional classrooms, a welcome center, food court, retail space, student activity room, and plenty of nooks for quiet study or team collaborations. The building also includes a new, north-facing entrance and floor-to-ceiling glass walls coated with glazing, enabling natural light to flood in.
Playful details are strategically integrated throughout to enhance the school’s overall branding, such as custom-designed pendant lights shaped like X’s and O’s, circular LED lights, and large-scale super-graphics visible from in and outside the building. The oversized lettering, chevrons, and dots applied to the building’s fully glazed expanse make for a striking, easily recognizable facade. And for a taste of home, the design team outfitted the Student Commons with a gas fireplace–creating a cozy and inviting space, which beckons students to stay a while.








