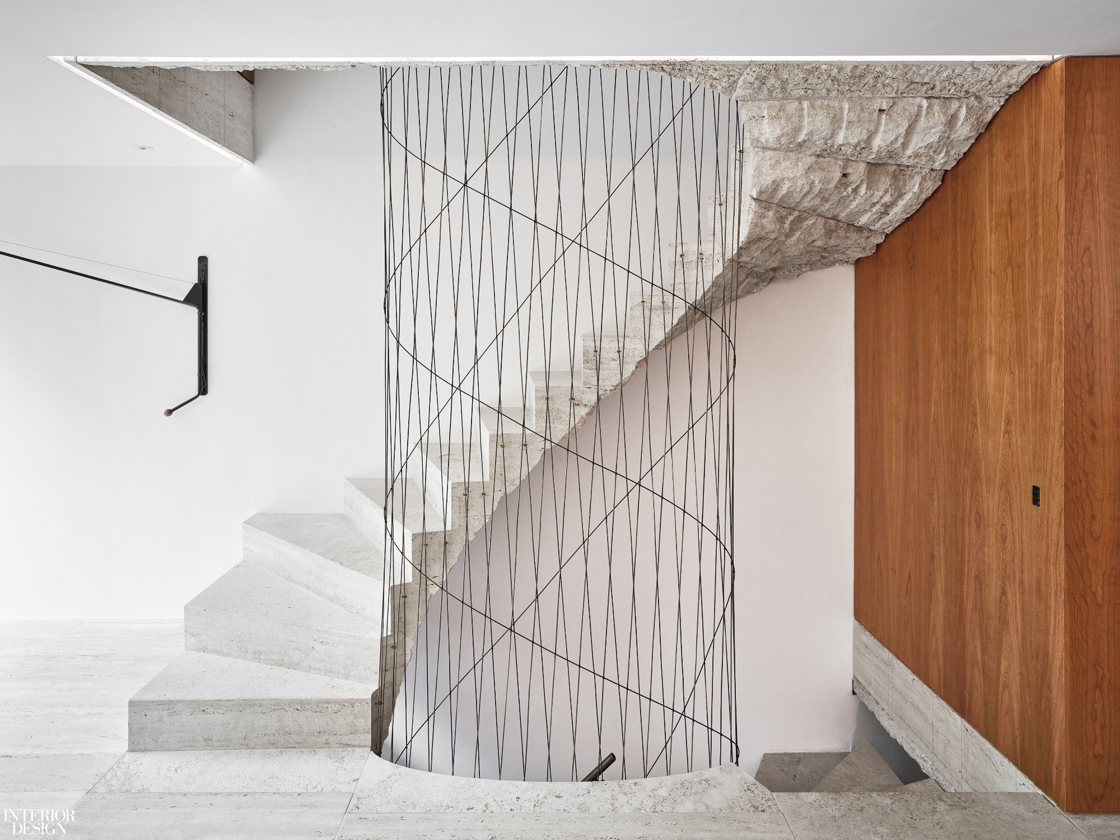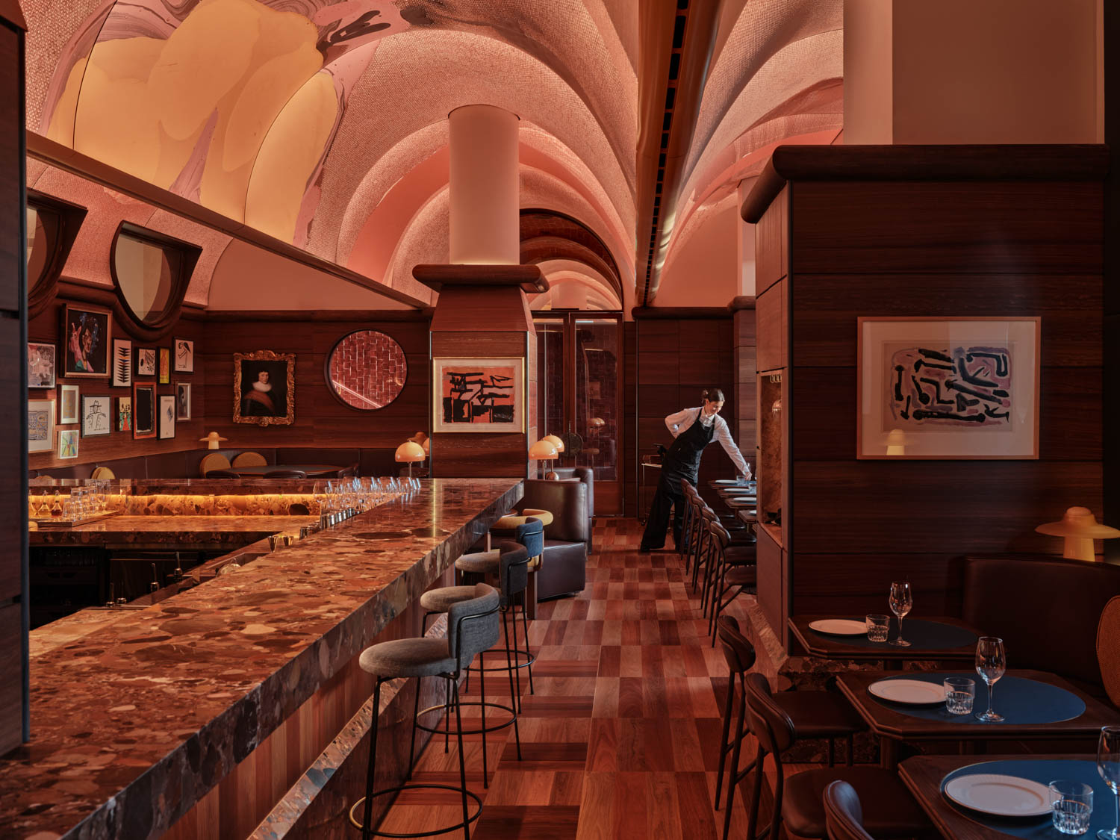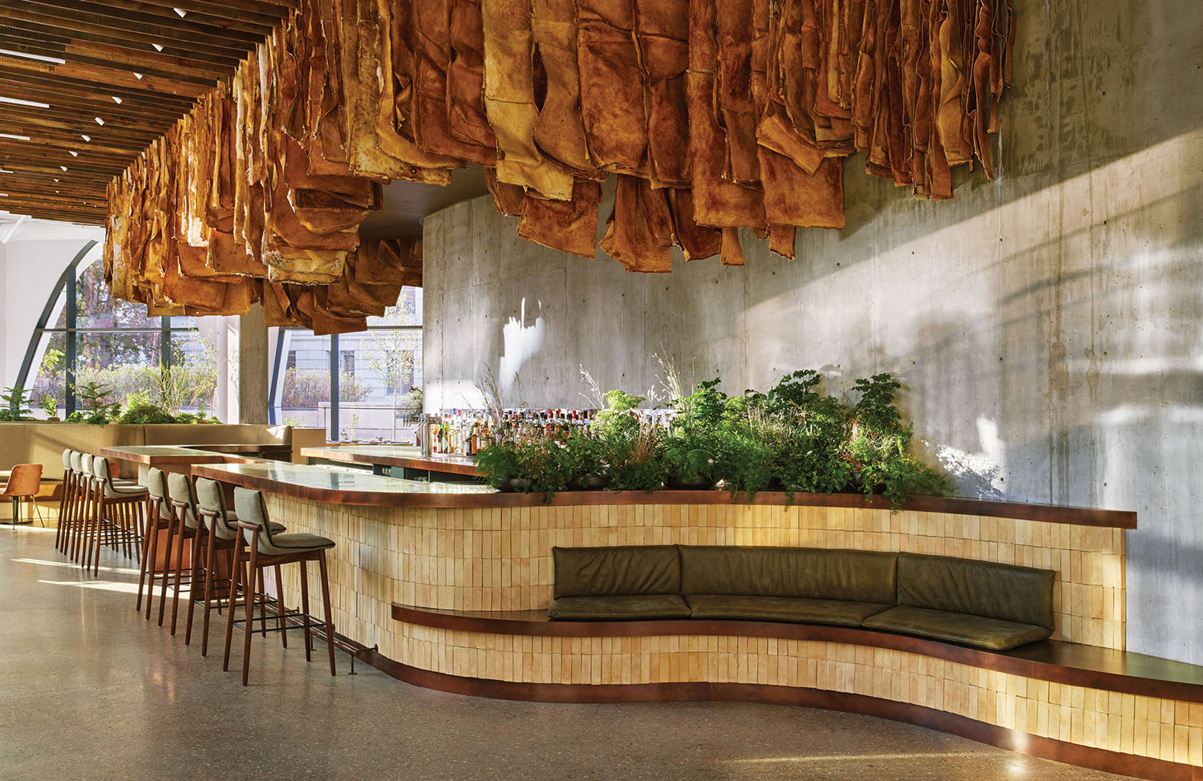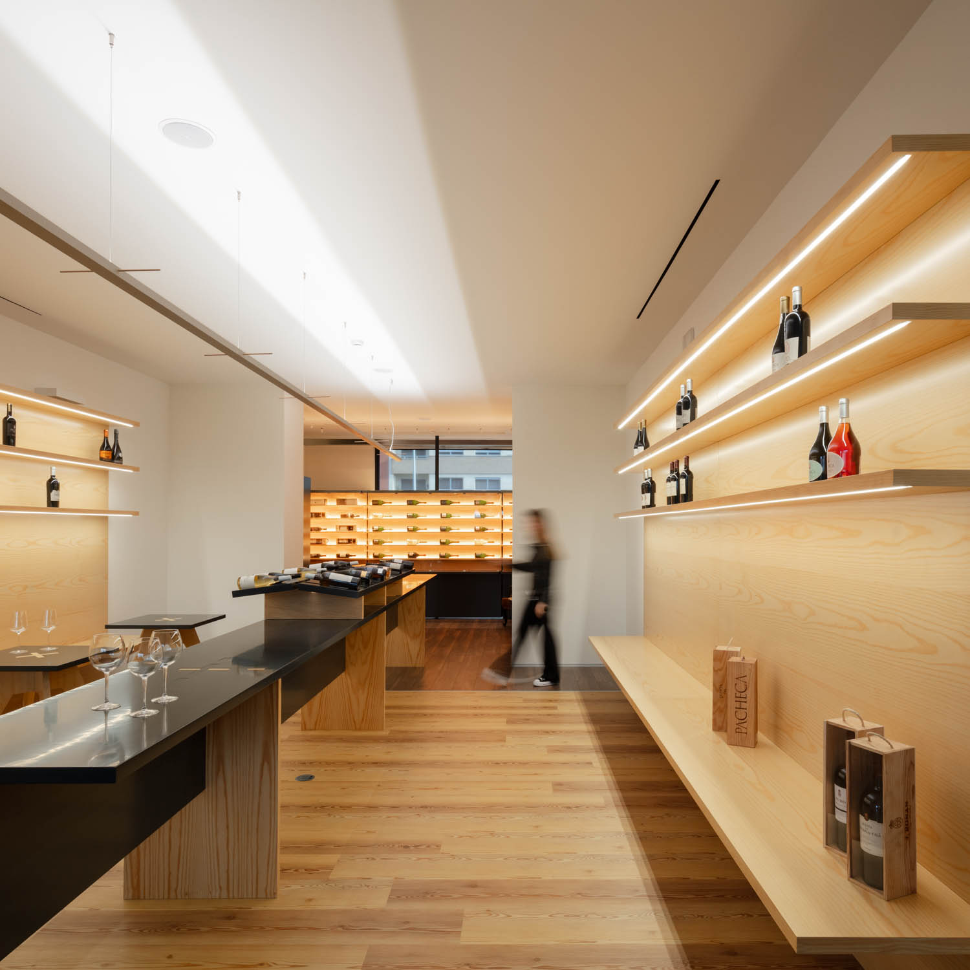Groupwork + Amin Taha Connect Five-Floor London Townhouse With Travertine Staircase
“Explore, restore, ignore.” That was the Groupwork + Amin Taha‘s mantra when revivifying a 1950s townhouse in a quiet London enclave. “Explore” meant a deep dive into the structure’s previous life, an era when servants occupied the ground level and interiors were more compartmentalized. “Restore” entailed shoring up the original travertine flooring, cherry paneling, and plaster walls. “Ignore” involved disregarding aspects of the past in the service of creating an entirely new narrative. Embodying all three strategies is the project’s centerpiece: a travertine staircase that connects the residence’s five levels. The underside of the cantilevered form was left quarry-tooled, creating a contrast of rough and smooth. “The material treatment explores the process of extraction, revealing the quarried nature of the stone blocks,” project architect Dale Elliott notes. The stair spirals around a double helix of patinated brass wire that culminates at a skylight on the topmost floor. Georgian and Victorian design elements inform the brass balustrade leading down to the basement level, while other details, including the use of hammered concrete, allude to the architecture of Carlo Scarpa. In this way, a contemporary intervention draws from past centuries.

Project Team: Jason Coe; Amin Taha: Groupwork + Amin Taha. Webb Yates Engineers: Structural Engineer. MLM: MEP. ECORE Construction: Woodwork. London Basement: General Contractor.
> See more from the Winter 2018 issue of Interior Design Homes


