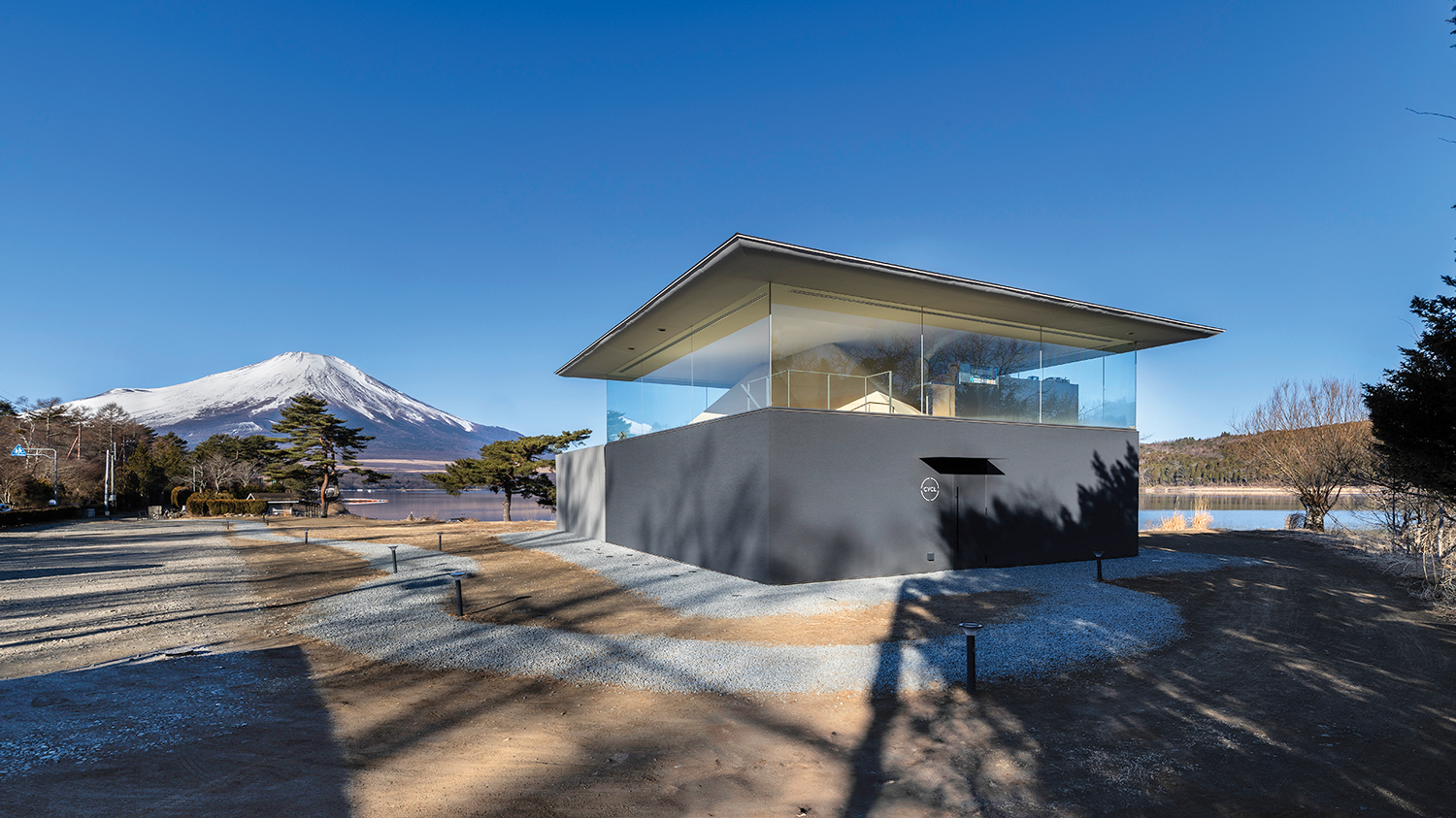Hamptons Beach Cabin by Harry Bates and Paul Masi
Building in the Hamptons has required Harry Bates and Paul Masi to brave a variety of quagmires. But a 600-square-foot beach cabin in Amagansett, New York, deserves special mention for difficulty in inverse proportion to size. That’s because the ¼-acre lot, an investment property left vacant for decades, was ultimately declared to be in a protected wetland, and the owners had to undertake extensive negotiations to make even the smallest building possible.
“They fought that to the state supreme court,” Masi says. Ultimately, a legal judgment allowed Bates Masi + Architects to construct on a footprint of 15 by 20 feet. Even more challenging, the structure had to be more than 6 feet above-grade but not more than 25 feet tall.
To hide the septic system and handle rainwater runoff, the front yard was filled with sand and planted with beach grass. This man-made dune now serves, architecturally, as a plinth. Visitors cross it on a gravel path edged with blackened steel.
The cedar-clad part of the exterior splays as it rises, providing a little extra interior space for a central light well, while the glass walls visually enlarge the two tiny bedrooms. To maximize room heights, the floors and ceilings are exceptionally lean—built without integral ductwork. Two separate heat pumps are mounted flush on the ceilings, offering an object lesson in building modestly and ecologically for luxury living.


