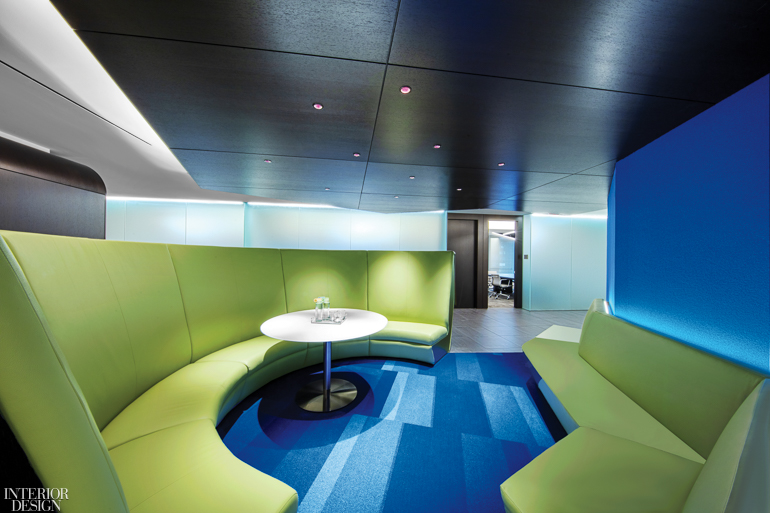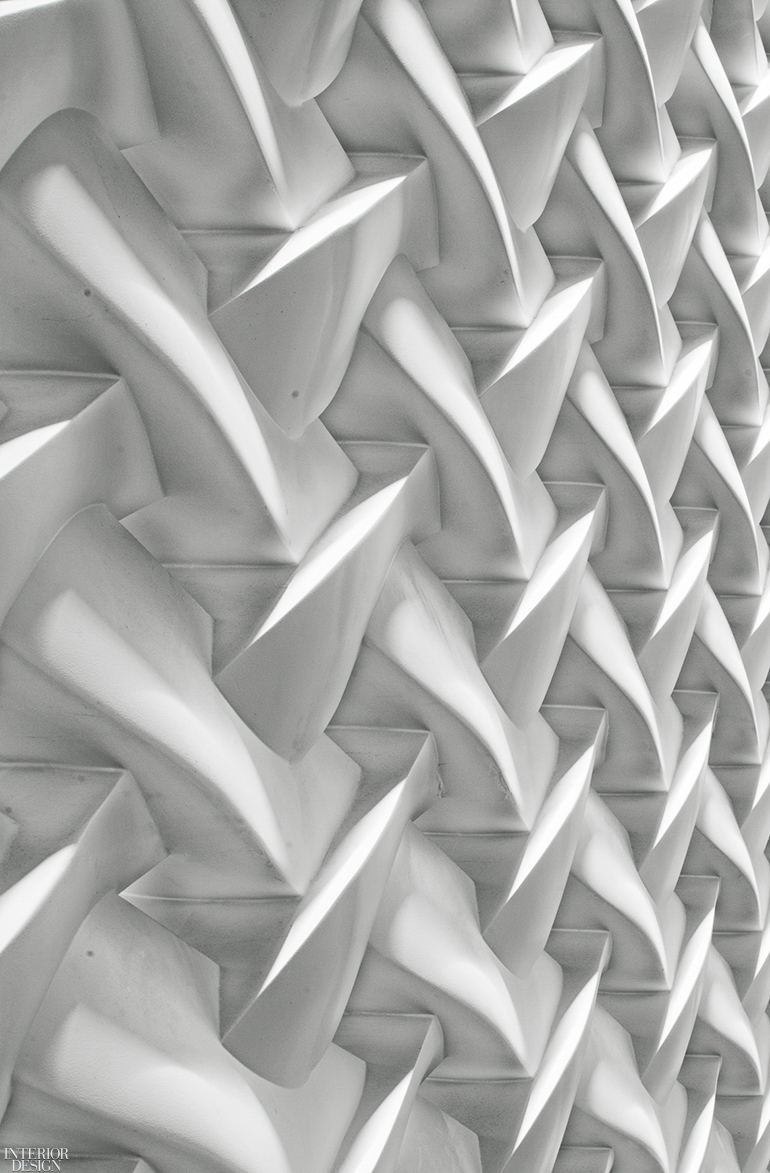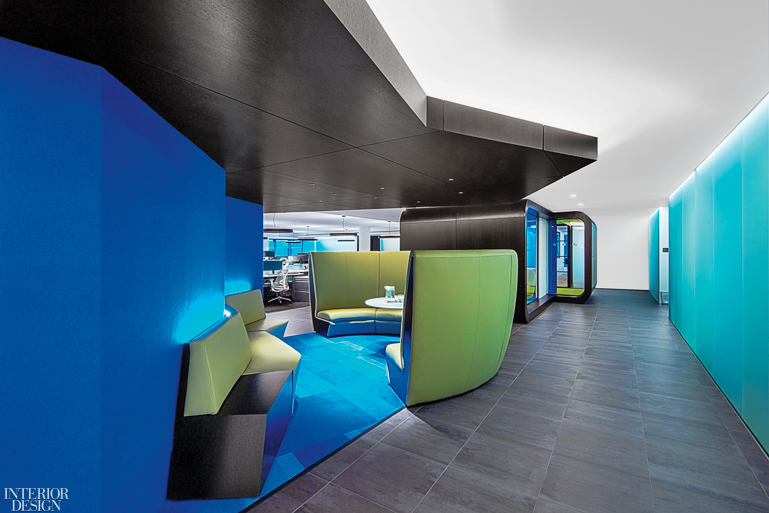Hariri & Hariri Called Back for Addition to a Private Equity Firm’s New York Headquarters

When a client calls you back for an encore after nearly 15 years, you probably feel a certain degree of comfort, but also a certain degree of doubt. How has the client changed? How have you changed? How has the world changed, especially in the time of COVID-19. The call prompts both intro- and extrospection.
Back in 2007, Hariri & Hariri Architecture—the long-established firm of Iranian sisters and Interior Design Hall of Fame members Gisue and Mojgan Hariri—completed the Midtown headquarters of a private equity firm. On a 14,400-square-foot full floor of a Madison Avenue high-rise, the architects laid out executive offices and meeting rooms at the perimeter, a conference room in one corner, and an open bullpen in the middle, with a common service island—a library, copy area, pantry, and privacy booths—between the inner and outer zones. The client, whose employees spend long hours at their desks, wanted a workplace that was “modern, warm, inviting, and timeless,” Gisue Hariri recalls. The Hariris delivered a plan of elegant, straightforward clarity, with wide corridors walled in translucent glass that diffused natural light to interior spaces. The large number of workstations, cubicles, and offices pre-determined a rational, right-angled layout.

Over the last 15 years, the equity firm had grown and now needed more space. But the client liked the building in general and the design in particular. So, executives decided to stay put on the 24th floor and wait for adjacent space to open up. In 2018, the floor above became available, and the Hariris were brought back to conceive the new space, connecting it to the existing one to yield a 28,800-square-foot, two-story headquarters.

The client was looking for the upper level to have the same qualities as the current space but, with a younger generation of
employees in mind, the architects wanted it to be “more fun,” Gisue Hariri explains. It had to be the same but different: modern, warm, inviting, and timeless, but perhaps more “now.” And no matter how fresh and spirited the new design was, it should not demote the previous one or make it appear obsolete.

To establish continuity, the Hariris brought the same materials palette upstairs, particularly wenge, used as accents, and translucent glass, which maintains privacy while transmitting daylight to the interior, acting as a floor-to-ceiling, wall-to-wall
architectural lampshade. As on the lower level, the square geometry of the workstations and offices dictated a Cartesian layout, but with enough wriggle room in the orthogonal plan to accommodate the fun part of the conception.

The playfulness actually begins on the 24th floor, where the architects updated reception with built-in banquette seating and a semicircular staircase to the upper level. With limestone treads and solid balustrades partly clad in wenge, the stair curves past a two-story, self-supporting filigree screen composed of interlocking blocks of reinforced plaster cast in 3D-printed molds.

If the spiral stair and feature wall kick off the buoyant mood, the liveliness quickens on the 25th floor, where a series of colorful spaces—each an anecdote in geometrical form—creates a narrative path that wends its way between the perimeter offices and the bullpen. First off is a pantry and wing-shape coffee-and-lunch bar where analysts take breaks and brainstorm. The bar points forward to a partly enclosed conference pod—an assemblage of curvilinear and angular forms incorporating a high-back semicircular sofa facing a zigzagging banquette, both upholstered in lime-green leather. With a wall covered in Yves Klein shock-blue felt, and a carpet of equally vivid blue rectangles underfoot, it’s an Alice-in-Wonderland fantasy pod in a serious business setting.

Pivoting round the curved sofa, the path leads to a conjoined pair of what look like space-age capsules. Wrapped in wenge, and with glass sidewalls, the form houses a trio of privacy booths. Along with the bar and pod, the structures create a chain of islands—or a trail of anecdotes—in the larger space, an idea based on the original service island on the lower floor. But the architects add an element of surprise: Each of the spaces sits partly under a wenge-clad dropped ceiling with up-lighting that bounces off the white acoustical tile above. However, the wiggly geometries of the ceiling do not coincide with the wiggly geometries of the breakout spaces below, a strategy that elevates the visual energy—an enlivening spirit that spills over to the adjacent areas.

There is method to the fun. As on the 24th floor, “The issue was how to separate people but connect them, how to give privacy without barriers, so that everyone feels part of the big headquarters,” Gisue Hariri says. “But on the new floor we were able to accommodate everybody but in a more spacious way.” Corridors on average are from six to eight feet wide, allowing casual conversations as co-workers pass; task chairs in the bull pen are seven feet apart, with glass partitions between workstations allowing both acoustic separation and transparency. Before COVID, the offices anticipated new distancing standards, so very little had to be changed when the pandemic arrived. As Mojgan Hariri puts it: “We had basically designed the space to be as healthy and
humane as possible because, as architects, we have to care about people first.”





Project Team: Bieinna Ham; Chris Whiteside; Kyuhun Kim: Hariri & Hariri Architecture. Lighting Workshop: Lighting Consultant. Precise AV: Audiovisual Consultant. Silman: Structural Engineer. IP Group: MEP. Lencore: Acoustical Consultant. Miller Blaker: Woodwork. Structure Tone: General Contractor.
Product Sources: Mark Jupiter: Custom Sofa (Pod), Custom Banquettes (Pod, Reception). Spinneybeck: Sofa Upholstery (Pod), Banquette Upholstery (Pod, Reception). Bernhardt Design: Table (Pod, Blue Privacy Booth), Chair (Reception), Lounge Chairs (Blue Privacy Booth), Lounge Chairs, Table, Stools (Pantry). Modular Arts: Feature Wall (Reception). J&J Johnson: Custom Table. ABC Stone: Floor Tile. Flor: Carpet (Reception, Bullpen). TagWall: Office Front (Green Privacy Booth). Herman Miller: Desk Chairs (Booths, Bullpen). Knoll: Workstations (Bullpen). Focal Point: Pendant Fixtures. Thoroughout: Mosa: Porcelain Tile. Bentley Mills: Carpet. FilzFelt: Felt. Bendheim: Glass. Hunter Douglas: Acoustical Ceiling Tile. Focal Point; i2Systems: Lighting. Benjamin Moore & Co.: Paint.


