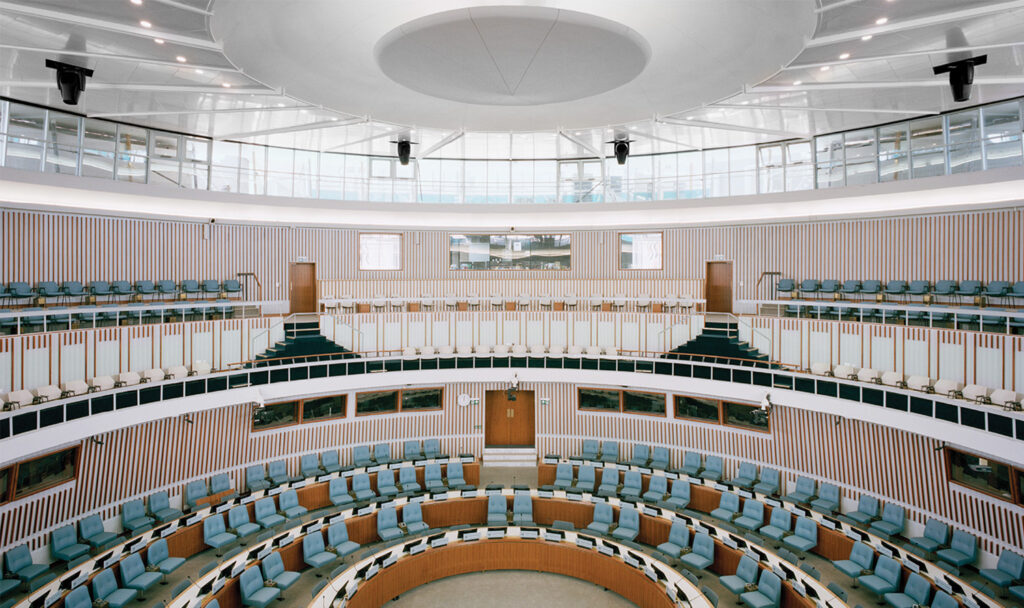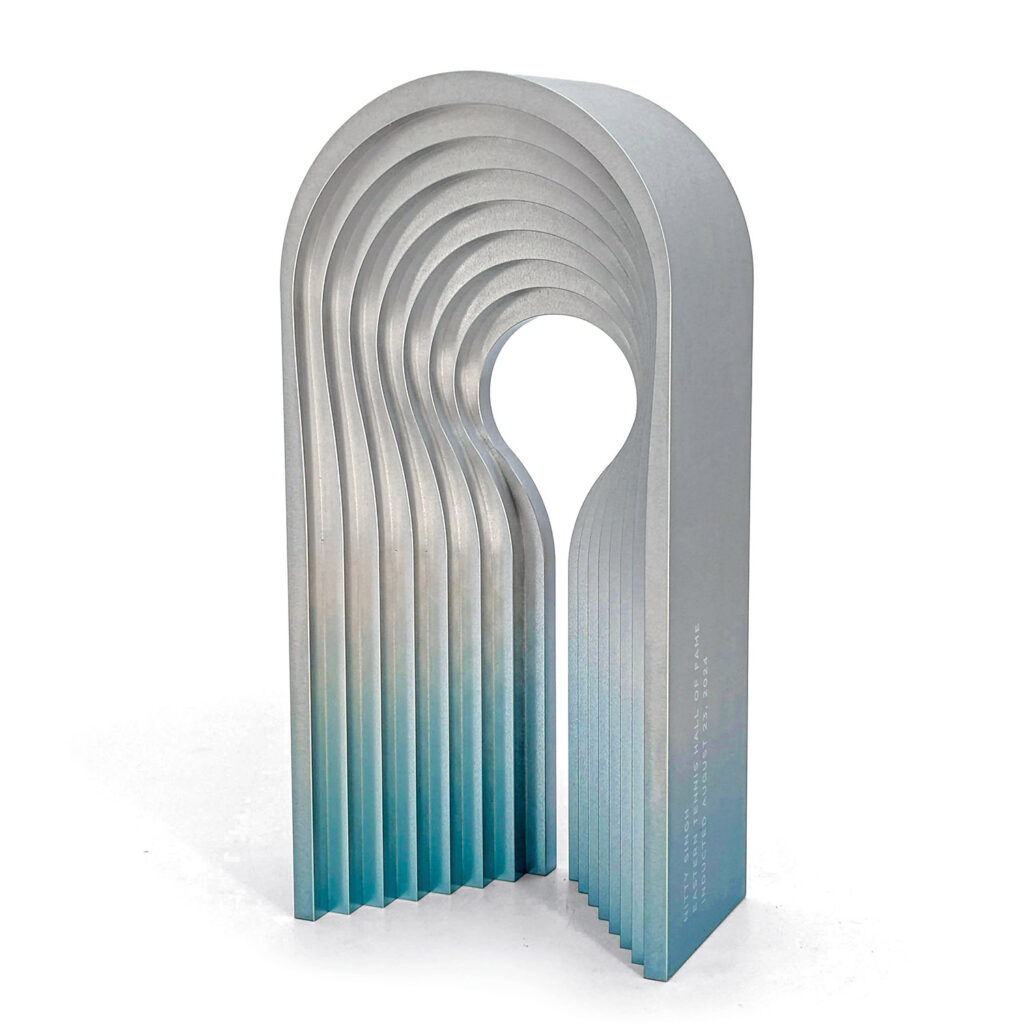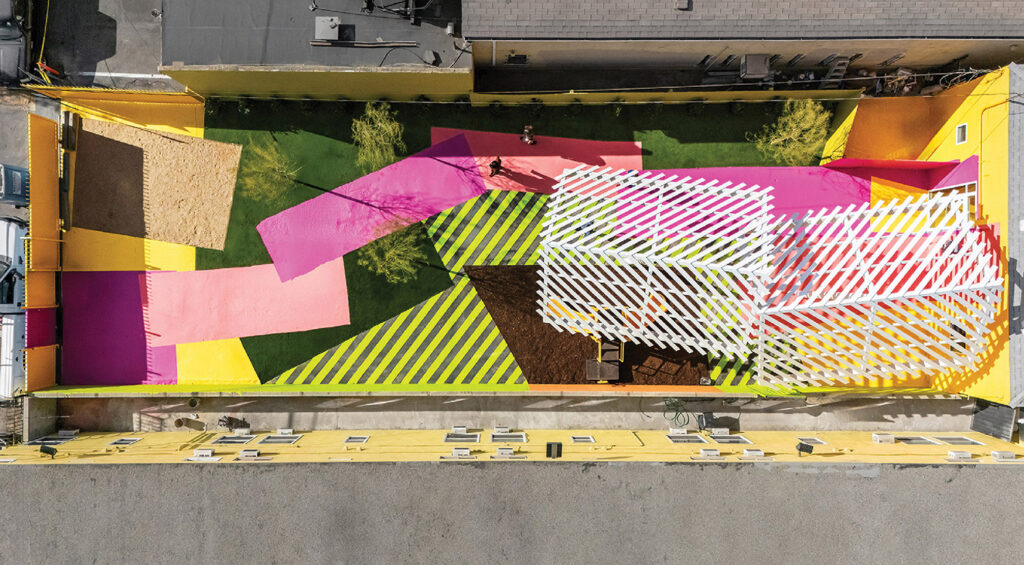
Hastings Architecture Creates a Cool and Contemporary Space From a 1965 Public Library for UTA’s Nashville Office
Adapting older spaces requires thoughtful integration of existing elements while inserting contemporary touches. Hastings Architecture did both masterfully for the Nashville office of talent and entertainment company UTA. Seeing strong potential in a former mid-century library used by the community for decades—a new structure nearby now takes its place—partners at Hastings Architecture purchased the building, intent on giving it a new life. The design team then transformed it, creating studio space for the firm and UTA’s new Nashville office.
“The mid-century building provides a timeless backdrop for a sophisticated and contemporary space reflective of the talent UTA represents,” principal William W. Hastings says. The design of the project was led by associate Aaron Petersen, who oversaw integrating the elements of the original library, introducing darker tones and textures to complement them. Sixteen-foot marble-clad windows were refurbished with stone from the quarry used for the originals. On the second and penthouse levels, existing concrete floors were stained and polished. “Layered within the historic building, a contemporary color palette is accented with darker tones and textures to create an environment expressive of UTA’s rich culture and talent,” Petersen says. Throughout the 15,000-square-foot space, the design respects the past while looking toward the future.
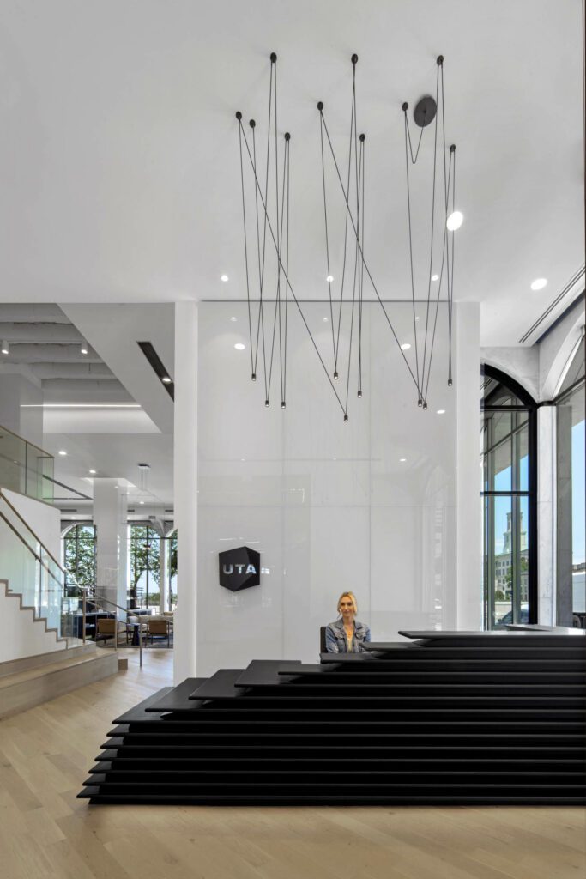
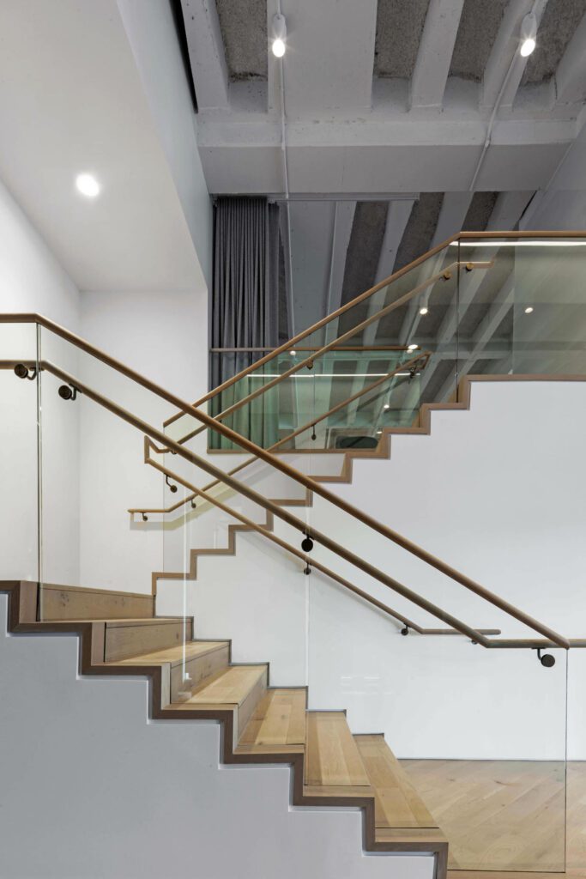
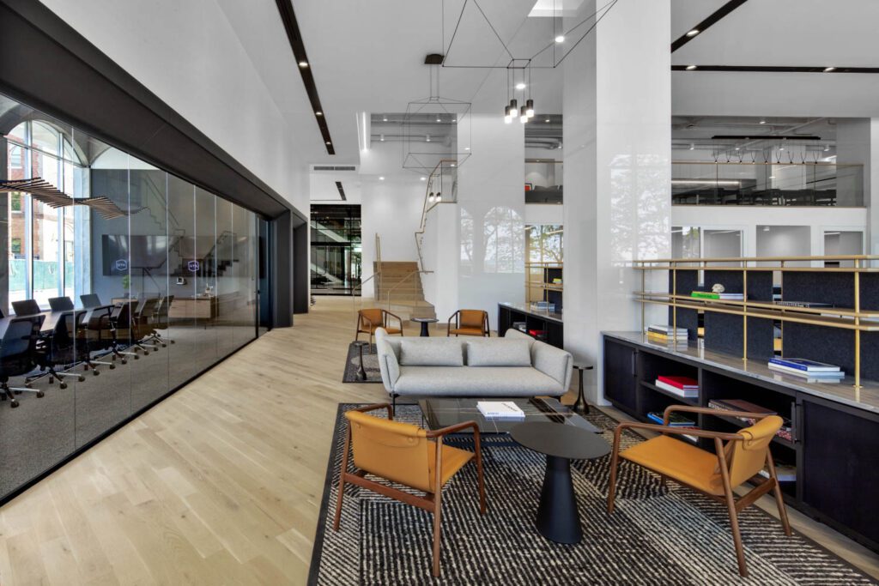

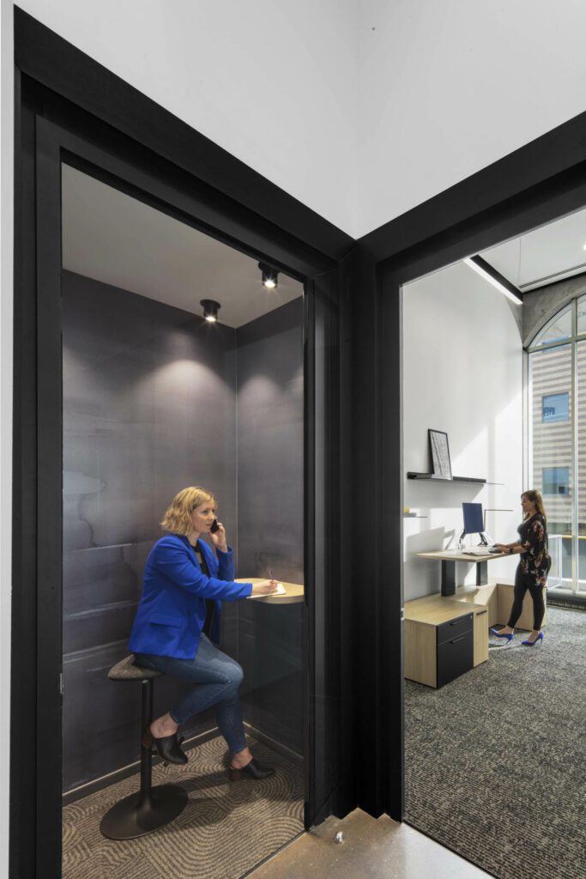
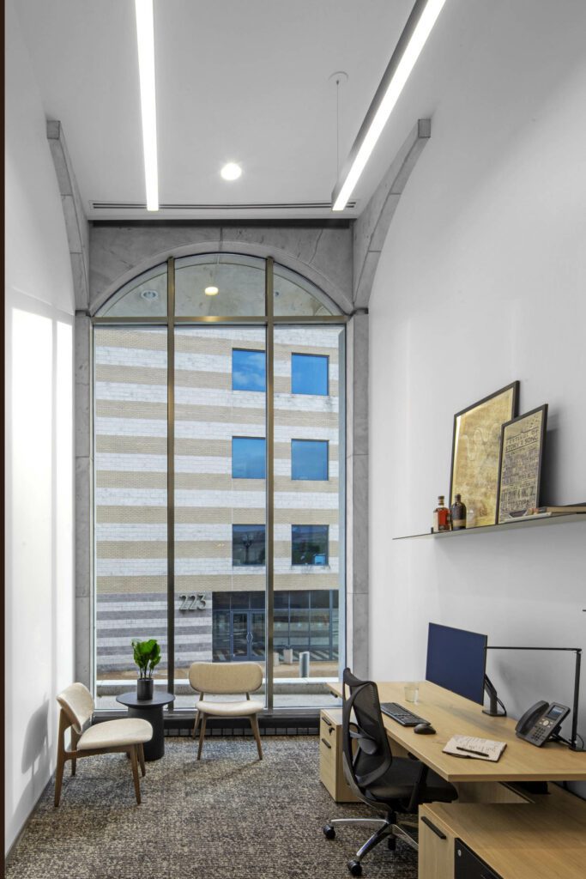
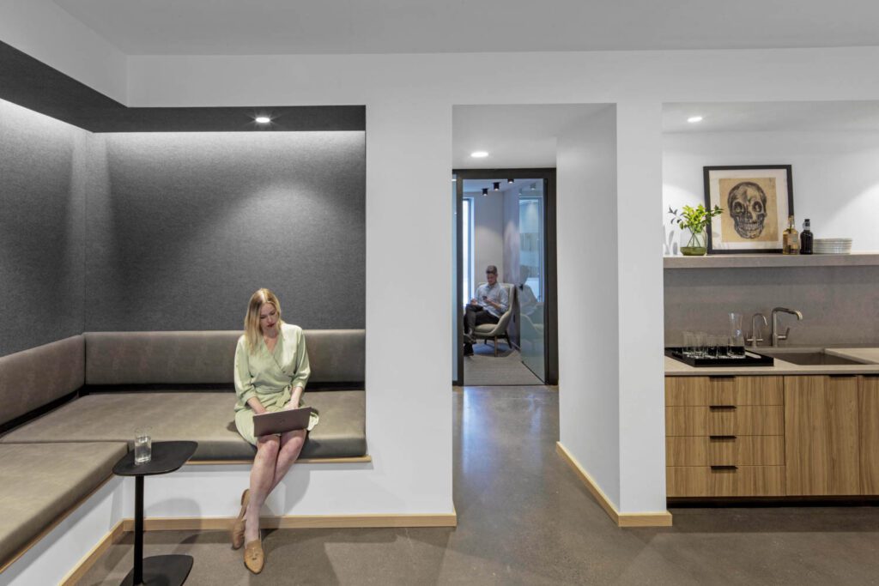
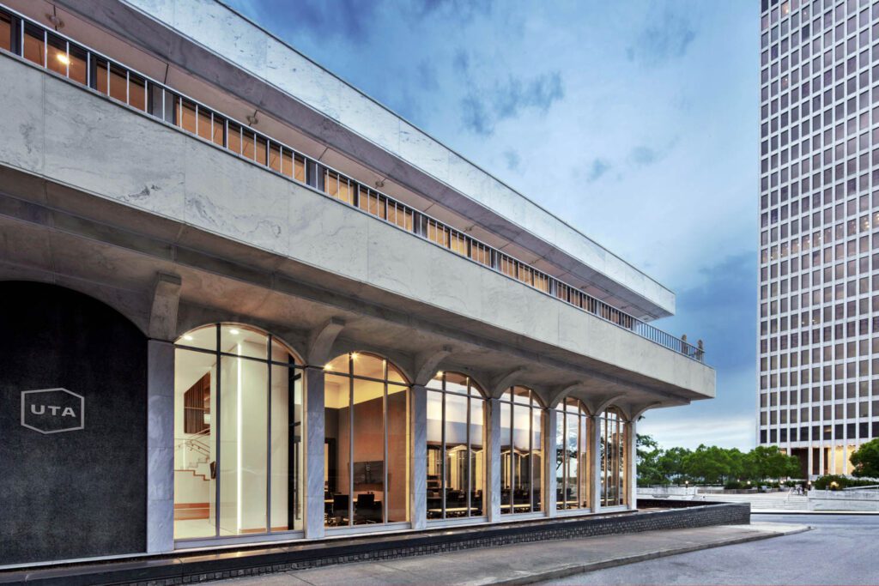
more
Projects
Inside Africa Hall: A Modernist UN Legacy Reimagined
Africa Hall, the HQ for the United Nations Economic Commission for Africa when it debuted in 1961, was recently preserved and renovated by Architectus.
Projects
Win Big With The Eastern Tennis Hall Of Fame Trophy
Joe Doucet joins forces with other makers to design a striking, ombré-toned trophy worthy of the prestige of the Eastern Tennis Hall of Fame.
Projects
A Welcoming Center For Homeless Outreach Opens in Compton
Kadre Architects transforms a fading building into a welcoming presence in the Compton neighborhood.
