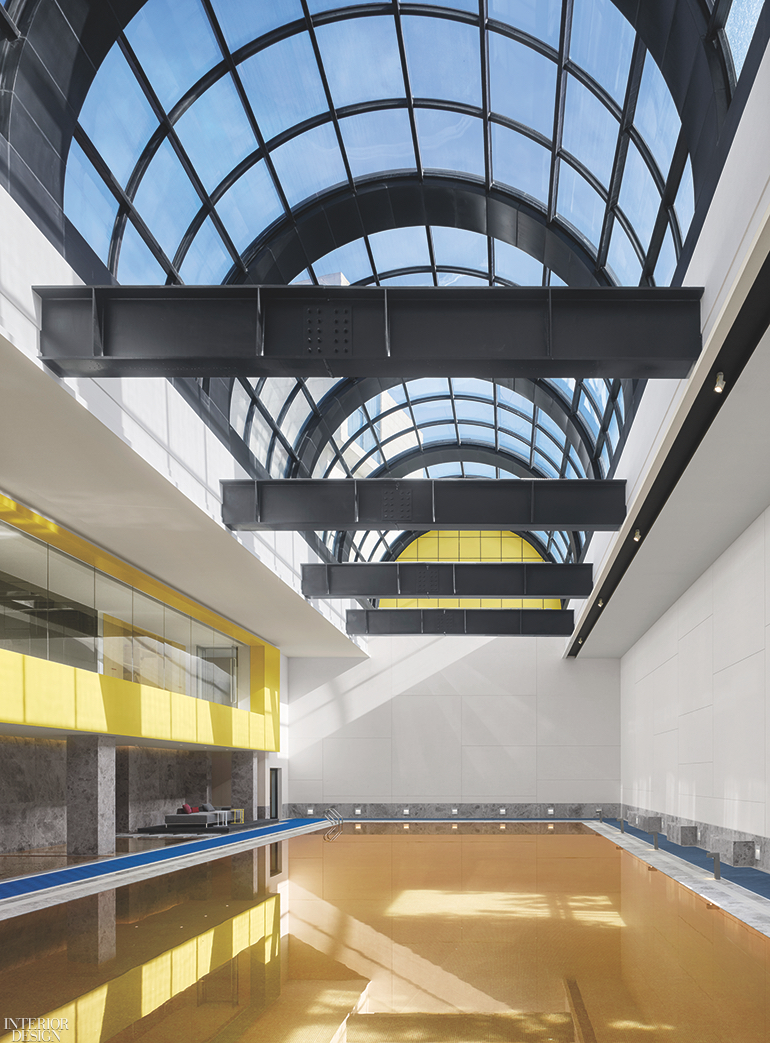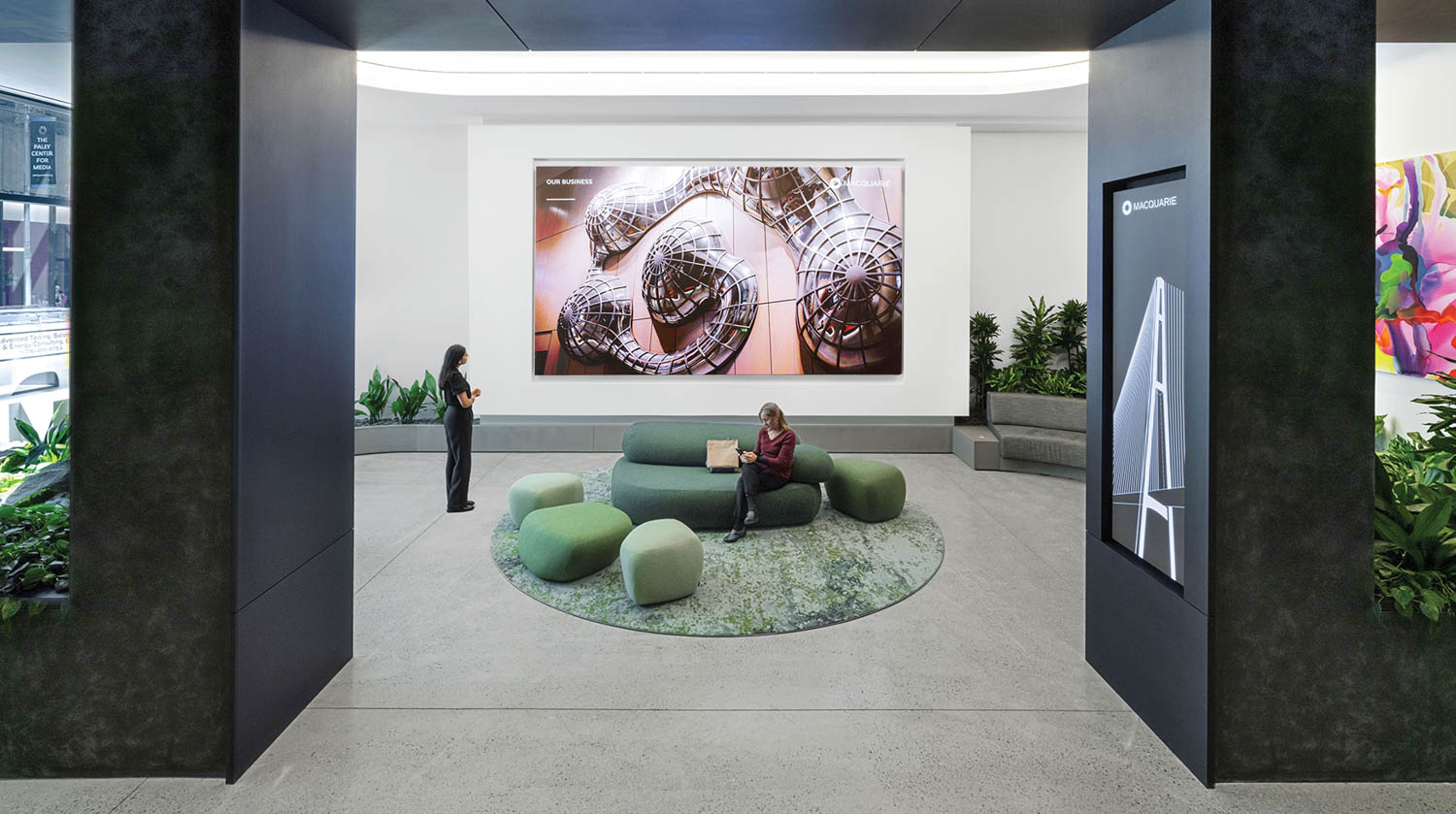HBA Designs Spa Hotel Artyzen Sifang Nanjing Recreation Centre in Ettore Sottsass Building
It’s the ultimate challenge for interior designers: How to pay homage to a globally recognized predecessor while making the new environment both truly original and uniquely memorable. Yet the daunting task of presenting an unmistakable paean that also innovates in design language and function is all in a day’s work for the talented David T’Kint, the Dubai-based partner at Hirsch Bedner Associates. At the Tangla Hotel Brussels, T’Kint’s reinterpretion of ancient Asian culture takes the form of Tibetan mountain peaks, for instance. His Raffles Jakarta, which honors one of Indonesia’s greatest painters, Hendra Gunawan, simultaneously captures his vivid colors and expressive lines via onyx details and handblown glass—without ever being directly referential.
For a recent hospitality homage, the stakes couldn’t have been higher. First, the brief to HBA noted that the location of the project, Artyzen Sifang Nanjing Recreation Centre, a spa hotel, would be the Sifang Parkland, a Nanjing mega-development formerly known as the China International Practical Exhibition of Architecture. It comprises over 20 buildings by marquee names, Adjaye Associates, Steven Holl Architects, Pritzker Architecture Prize winner Wang Shu’s Amateur Architecture Studio, and dissident artist Ai Weiwei among them.

Second, more specifically, the host building for T’Kint’s interior was conceived by Sottsass Associati a few years before the death of Ettore Sottsass himself. The prolific architect was known for geometric shapes, primary colors, and black-and-white motifs. His exuberant designs include the Valentine typewriter for Olivetti and a chair called Miss, Don’t You Like Caviar? And the Sifang building is pure Sottsass: splashy and colorful, rendered in outsize geometric forms.
Which explains the third challenge. Sottsass Associati had already completed construction by the time that the developer decided to turn the building—with its quirky, irregular layout—into a boutique hotel with a wellness emphasis, featuring a spa for healing not just the body but also the mind and soul. “My initial reaction,” T’Kint recalls, “was that this seemed very complicated and difficult, given the bright yellow and blue forms. Then there was a circulation program where, for example, the main entrance and lobby are disconnected from the guest rooms. I remember thinking, How would we ever do this?”
As always, T’Kint began by reaffirming his respect for the originality and powerful identity of Sottsass. Such recognizable and assertive architecture, T’Kint believes, calls for a harmonizing solution. The interior aesthetic must remain connected to the architecture, while the program must make sense. Therefore, without changing the exterior shell, he devised a workable floor plan and developed a palette to extend yet mellow Sottsass’s color blocks. It’s dominated by soft textures and tones—meeting guest expectations for a spa’s calmness and feeling of refuge—and accented by playful primaries, dabbed on door frames, furniture, and even bath fittings.

The result balances hard and soft, the neutral and the selectively intense. For example, irregular grid lines divvy up walls coated with a warm white textured stucco. A slender blue line traces a zigzag across an elegant gray rug, adding geometrical rhythm. Furniture is boldly contemporary, in distilled shapes. Accessories contribute to a casual sensibility.
In the bar lounge, housed in a glass box overlooking a lake, a lighting installation comprising an array of clear acrylic bars recalls the boxy lamps of Sottsass’s Memphis period. Guests entering the 22 guest rooms and suites immediately encounter a highly visible welcome, a minibar in the colorful,
angular Memphis style of a Sottsass shelving unit. In the guest baths, red faucets arch like slender periscopes over the double sink vanities and the freestanding tubs. Tub-side caddies sport a single pop of red on one ball foot. Much larger spheres, these in neon yellow, support the glass tops of cocktail tables.
Other design notions allude to wellness and recuperation. In the spa, there’s a plant wall as well as hot tubs in private rooms reached via a winding corridor—T’Kint thinks of the setup as an internal garden. References to the woods and to fresh air, ranging from the abstract to the literal, are all meant to reinforce Artyzen’s philosophy of embracing “art, culture, and emotional wisdom.”

Drawing clear parallels to the host architecture without overwhelming the visitor, echoes of Sottsass find their way practically everywhere. In this way, T’Kint captures and even advances the master’s sensibility—the uninhibited power and surrealism, the wonderment and immediacy, and the subtle humor—while still delivering spaces that are immaculate, comfortable, and preternaturally calm. His method is certainly worth emulating, even teaching to aspiring designers in advanced studio. “I dissect whatever the language is, take the essence, and reinterpret that in the form of details, rug designs and the like,” T’Kint explains. Easy enough to say, yes, but the devil is in the detail.
Project Team: Eilyn Xin: Hirsch Bedner Associates. Illuminate Lighting Design: Lighting Consultant. Jiangsu Yuemei Stone Co.: Stonework. Jiangsu Aiga Wood Industry: Woodwork. Gold Phoenix Furniture Group: Furniture Supplier.


