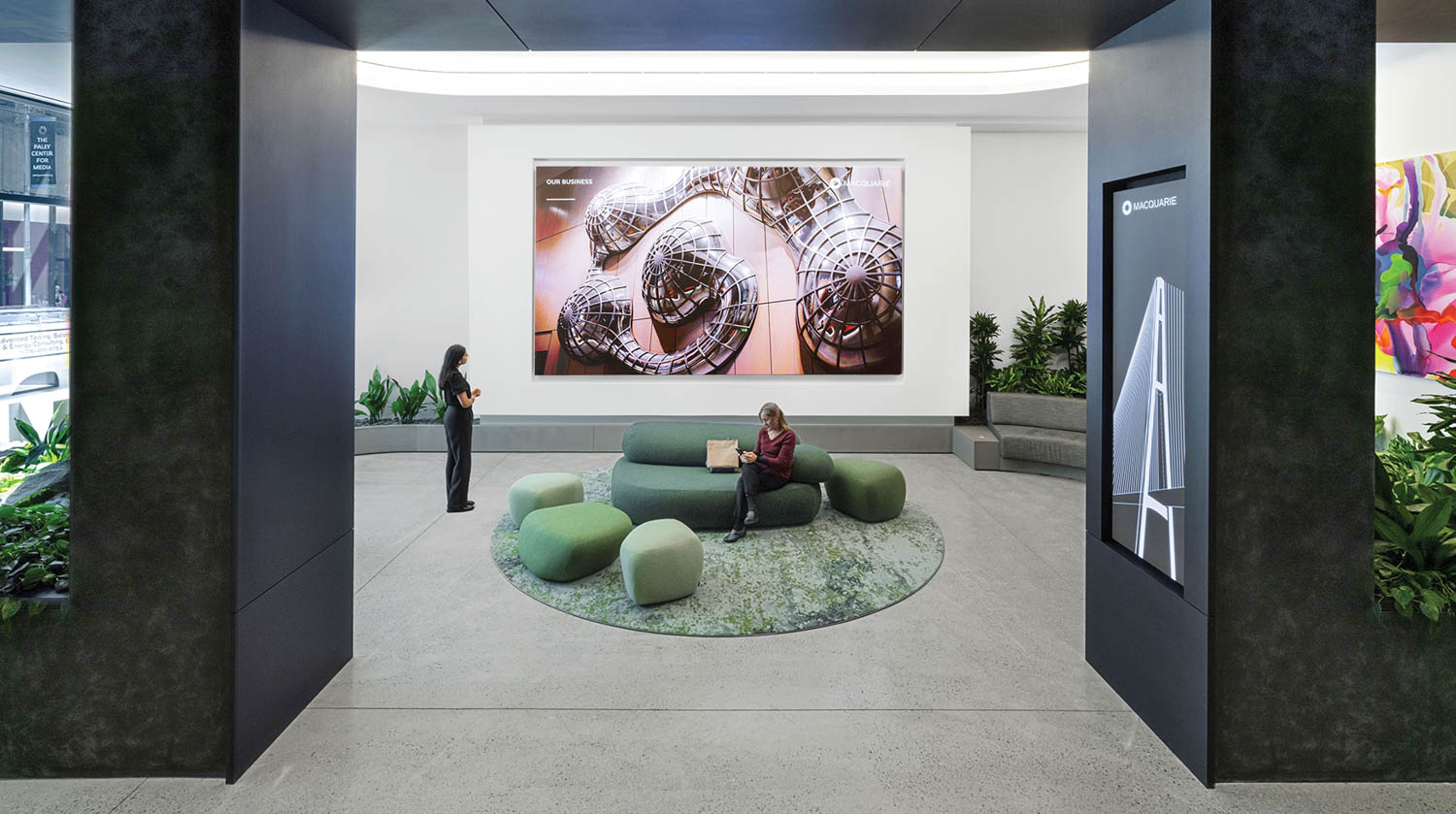Head Over Heels: Stefan Hitthaler’s Topsy-Turvy Design For Salon Himmelblau
Salon Himmelblau is upside down. That’s sottosopra in Italian and kopfüber in German—the two languages spoken in the village of Welsberg-Taisten in the Italian Tirol, a region also known as Alto Adige. Besides the obvious mash-ups of language and food, there’s a duality of temperament. “Alto Adige is really two worlds, and there’s a bit of cultural tension between the Italian and German parts,” architect Stefan Hitthaler says. That idea informed his visual conceit for the salon, its 2,000 square feet divided between the ground level and basement of a former industrial building devoid of any particular design distinction. While the ground level is right-side-up, as expected, the basement turns expectations literally on their head. The floor represents Salon Himmelblau’s blue sky, dappled with dreamy clouds, and the ceiling is painted the emerald green of a perfect lawn, nary a weed in sight.
Other than the sheer amusement value, Hitthaler explains, the topsy-turvy idea was “personal for my client,” a savvy but hipster businesswoman known to sport punky spikes. The Tirol is a favored tourist spot, especially for Italians, and she intended to target them as customers. Therein lay the design challenge. According to Hitthaler, many of those tourists come expecting to see the region’s traditional architecture, an archetypal chalet in all its permutations and combinations. So what’s a forward-thinking architect to do? “To copy would be ludicrous,” he concedes. Instead, Architekturbüro Stefan Hitthaler took the conventional Tirolean house, a wooden structure with a pitched roof, and reduced that form to an even simpler abstract volume. This became the distinguishing element on both levels.
The houses are built with larch planks, rough on the outside and smooth on the inside, and come in two shapes and sizes. Of the square houses, which are smaller, the first encloses the reception area, containing an antique wooden table and chairs typical of the region. Close your eyes, and you can imagine yourself in the gemütlich kitchen of a home nearby. Then, however, Hitthaler jolts customers out of their comfort zone with the orange resin coating the floor. Two other little houses enclose single hairstyling and manicure chairs for those desiring privacy. More sociable types, preferring a dash of gossip with their afternoon espresso, can choose the rectangular house, large enough for three chairs in a row. (Unlike American stylists, who tend to work at dedicated stations, counterparts here are constantly on the move according to clients’ whims.)
Amusing, yes. But that’s only half the joke. Downstairs, three more singleton houses have flipped over. Each pitched roof points toward the “sky” of the flooring, rendered in resin. Their bases are rooted in the ceiling “lawn,” actually sprayed with a polystyrene foam commonly used for exterior cladding-acoustical properties and an almost 3-D quality are additional assets. So, given the funhouse context, are the houses really upside down? Maybe not.
What’s certain is that salons rely, for a significant part of their revenue, on selling product. To display shampoo, conditioner, gel, and dye, Hitthaler built a freestanding unit reaching almost to the ceiling in the center of the ground level. Imagine a giant comb standing on end, turning the wide-spaced teeth into cantilevered shelves. The unit’s primary material is galvanized steel, but sides are frosted acrylic, allowing internal fluorescent tubes to shine through. Light equals attention equals sales.
Salon Himmelblau is Hitthaler’s first and only salon project thus far. As we spoke, though, rough plans were already under way for an additional “house.” This one will be a mobile home, driving through Welsberg-Taisten and nearby villages. “Wherever we feel like going,” Hitthaler says. The sky’s the limit.
PROJECT TEAM
Elektro Mair & Seeber: Lighting Consultant, Electrical Engineer. Burger: Plumbing Engineer. Lanz Metall: Metalwork. Tischlereifal Egnameria Kamelger Hartwig: Woodwork. Mairkg Desmair & Co.: Flooring Contractor. Dantone: Painting Contractor.


