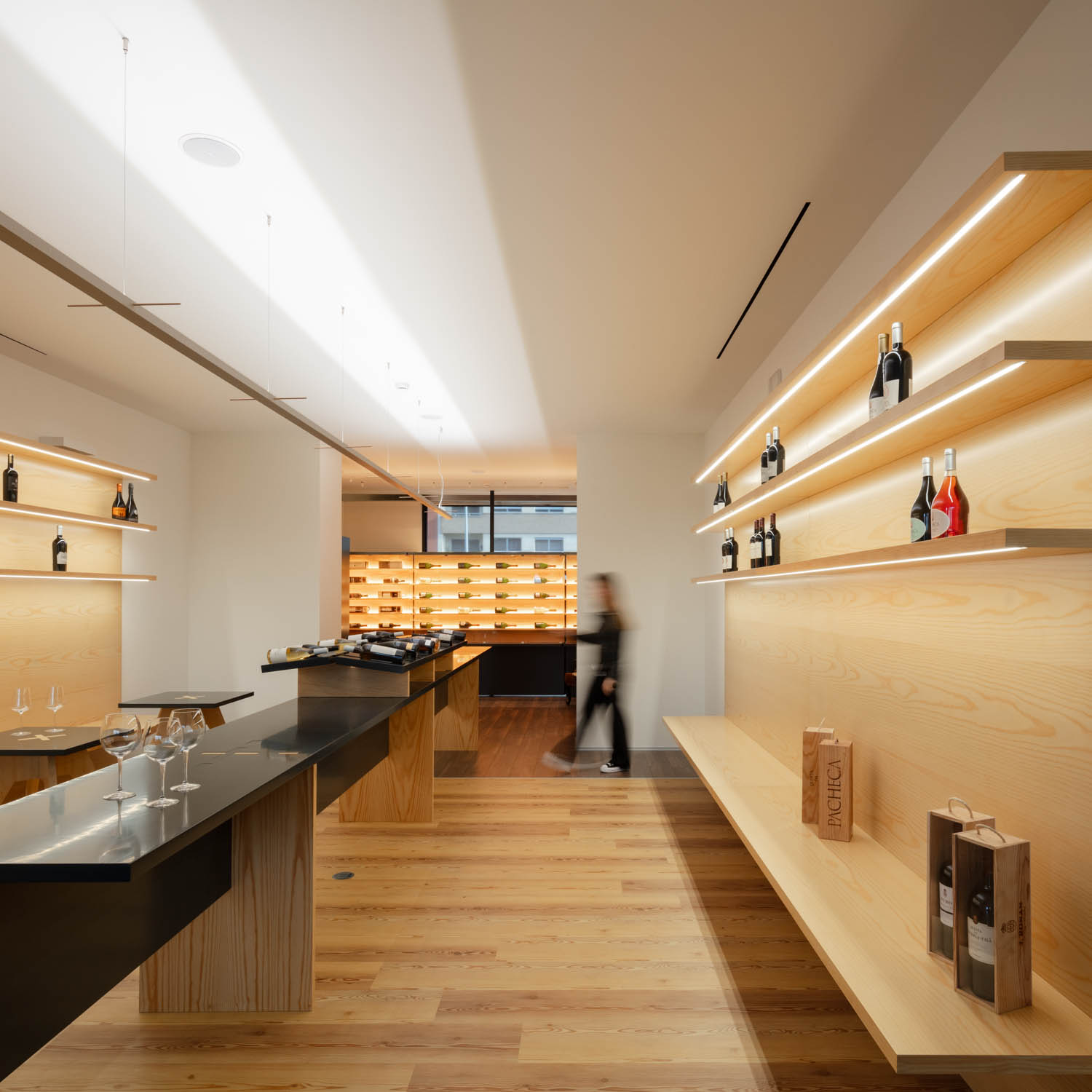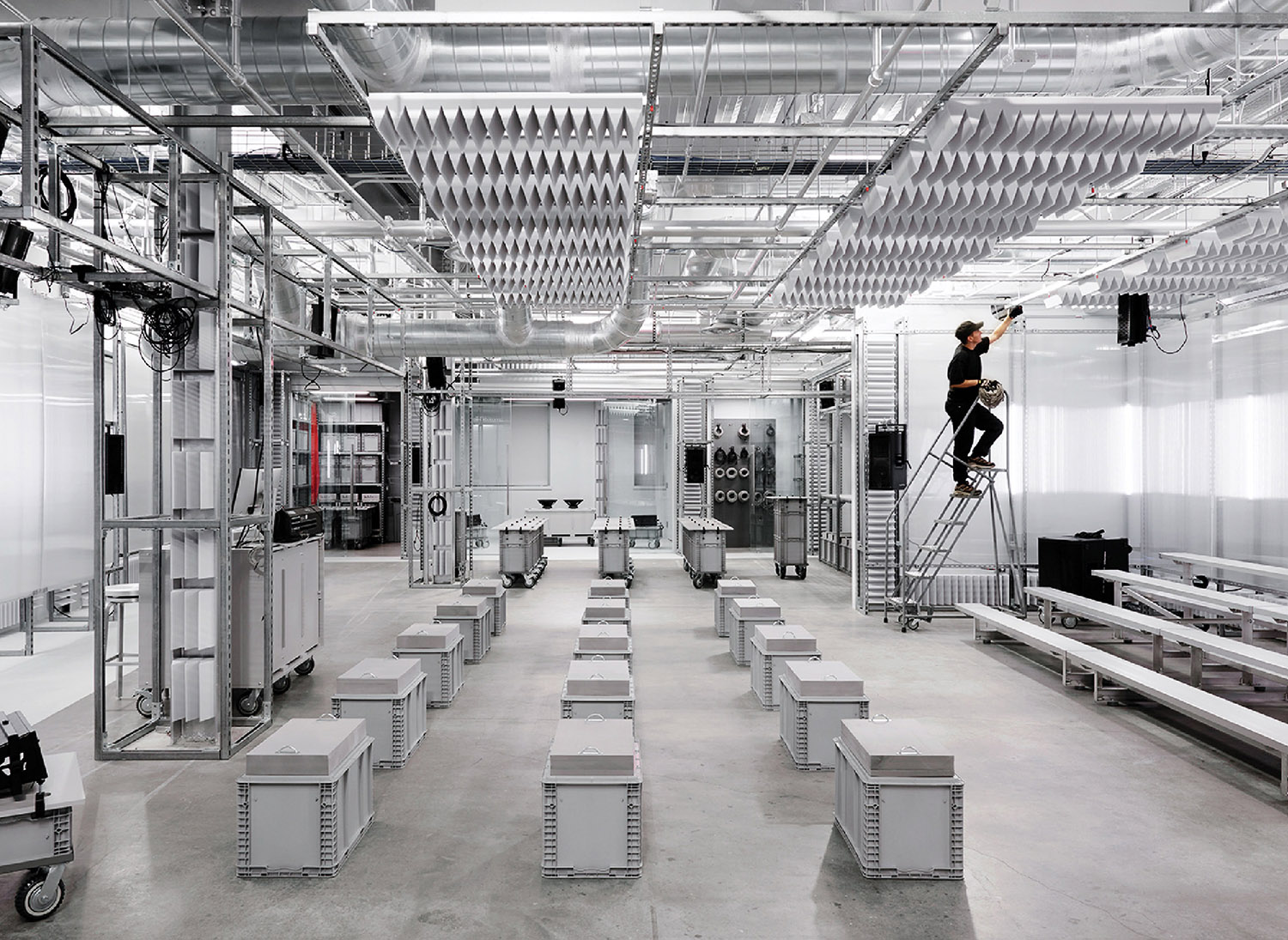Healthy Attitude: Hain Celestial Moves to Suburban Headquarters
Just as interior finishes are trending toward more natural materials with fewer artificial additives, the Hain Celestial Group’s packaged eats have turned it into a $4 billion business. Lesser-known than the likes of General Mills and Nestlé, Hain was founded in 1993 with a promise to deliver predominantly organic, healthy food. There are now 5,000 items from 40 brands, and headquarters has moved to a property surrounded by golf courses in the auspiciously named suburb of Lake Success, New York, thanks to a renovation by Architecture + Information and JBM Interior Design.
Offbeat, curly-haired Hain CEO Irwin Simon, the son of a shopkeeper, strides around, trailed by a potential celebrity pitchman for the company, his agents, and staffers. Simon points out that the mid-century building, long and low in tan brick with bands of windows, served temporarily, in the late 1940’s, as the seat of the United Nations. The building’s owner at the time was a defense contractor, the Sperry Corporation, which allowed the U.N. to lease space—this is the spot where Israel gained statehood, in?fact.
After climbing to the top of the original terrazzo staircase, the visitors enter Hain’s gleaming test kitchen, where fresh baguettes and canned vegetarian soups are among the day’s lab subjects. Surfaces are hygienic stainless steel or glazed ceramic, and Simon’s blue eyes twinkle under the bright LEDs, as he waxes enthusiastic. “We’re a really progressive company that’s going places, and our home now reflects that,” he tells the group, raising a bag of Terra Chips and a box of Celestial Seasonings tea snagged earlier from a rack. “It’s because we made a space that’s interactive with products like these that we’re attracting attention and talent. We love to come to work and innovate together.”
The proximity and primacy of the packaged goods are indeed key organizing principles. Flanking the memorable double-height reception area are a company store and a café, both stocked with colorful product. (Sugary soda is verboten.) In the office areas, cubbies running along the top of the white workstations display pancake mix, almond milk, or gluten-free oral hygiene products, depending on the job at hand. Selected food and grooming items—product lines that are selling and growing fast—can be spotlighted on shelf modules that fit into huge wooden frames that double as partitions.
A+I gave the racks and cabinetry an in-store sensibility, a trick that helps top consumer brands to stay in sync with shoppers. A glance around is an instant lesson in visual pop, readability, and shop-ability, to use a buzzword. This mastery of layout and focal techniques to truly animate the spaces bears witness to the dual workplace and retail specialties of A+I. Simon was sold on them when, asking to see the firm’s best office project, he was taken to New York’s Horizon Media, where the openness and sunshine come with what he refers to as “a cool factor.”
“We talked about how the best offices set the stage for innovation, and it’s not all about the furniture,” principal Brad Zizmor says. “Bench desking is just a kickoff, not a touchdown.” Instead, the pair encouraged Simon to think of office life like a college experience, with students seeking a variety of spots to study, from library carrels to classrooms to dorms. The result at Hain is a wide range of inventive work spaces. They’re rendered in a surprisingly limited materials and color palette. Interstitial framing devices break up the 86,000 square feet.
A+I and JBM president Lori Margolis, a color and finishes expert, then overlaid branding elements and messaging graphics, including pixelated aerial photography of Kansas farmland. These and smooth planes of glass, plastic laminate, or paint provide a lively contrast to the building’s original materials and rough exposed surfaces. Especially memorable are the exposed concrete columns scrawled over with engineering calculations in yellow grease pencil, a sort of mid-century scratch sheet. “We worked together to create interiors that reflect organic, healthy living yet with an industrial feel,” Margolis says.
A+I’s studied concept is on the cutting edge of best practices for offices. “We’ve developed our own branch of workplace analysis,” principal Dag Folger says. The way?that the spaces flow outward from the center at Hain—past conference rooms, cafés, and office areas to reach balconies at each end—seems effortless. Dare we say organic?
Project Team:
Sommer Schauer; Eliane Maillot; Phil Ward; Laura Sinn; Alan Calixto: Architecture + Information. Lighting Workshop: Lighting Consultant. Clevenger Frable Lavallee: Kitchen Consultant. Acoustic Dimensions: Acoustical Consultant. Gace Consulting Engineers: Structural Engineer. Lilker Associates Consulting Engineers: MEP. Mistral Architectural Metal + Glass: Glasswork. Fiorella Woodworking; Nordic Interior; Palazzo Interiors: Woodwork. J.T. Magen & Company: General Contractor. TKO Project Management: Project Manager.


