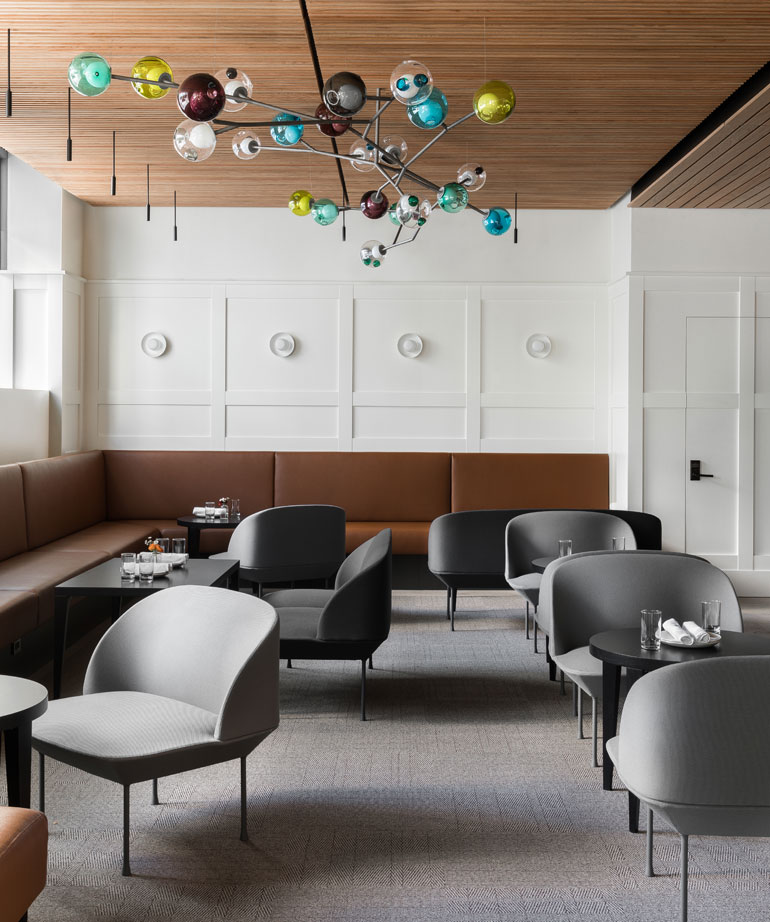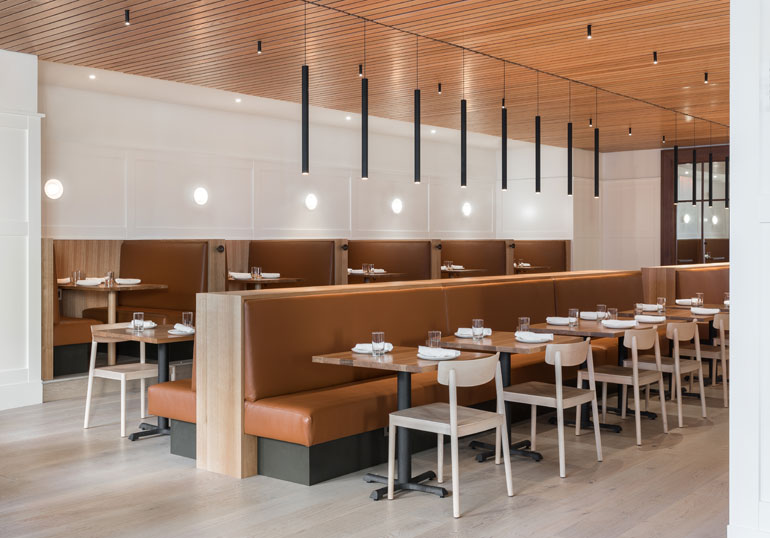Heliotrope Relies on Understated Sophistication for Seattle Restaurant Cortina
There’s a place for outsize design gestures. But for Cortina, a restaurant in Seattle, Heliotrope Architects wanted to keep the design understated and elegant. “No gimmicks,” principal Mike Mora explains. “We set out to design a light-filled, meticulously detailed, and well-crafted restaurant.” A carefully reconfigured layout positions custom tables near a long run of windows. A 64-foot-long bar in the white oak and granite provides a space for happy hour. Although custom white-oak woodwork defines the space, a red oak ceiling provides warmth. Walls, meanwhile, are white-painted panels more often found in residential spaces, to help diners feel right at home.







Project Team: Dovetail General Contractors: General Contractor.


