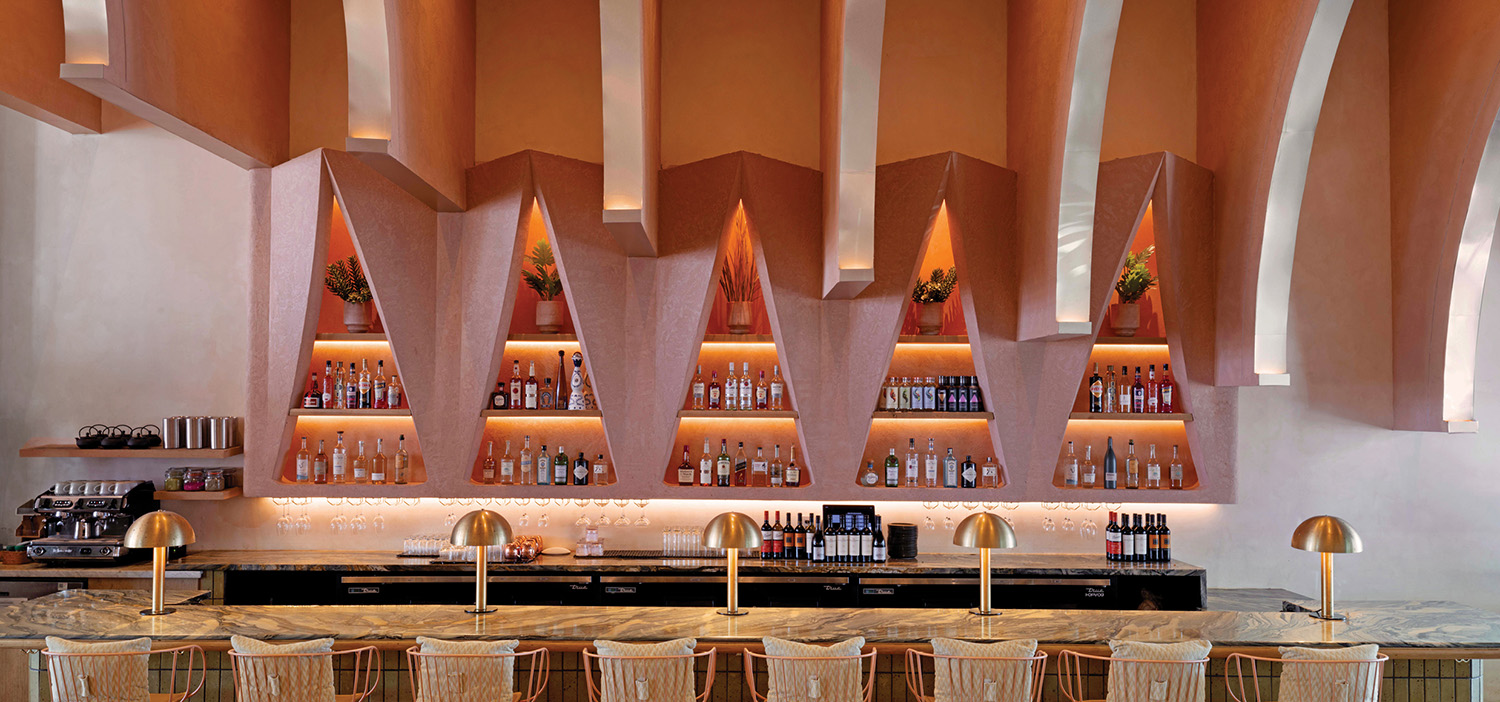High Style in Pacific Heights: Messana O’Rorke Combines Two San Francisco Cottages
Instructions were cryptic. Go to this address in San Francisco’s Pacific Heights, ring the buzzer on the door below the front staircase, and proceed down a long, windowless corridor to reach another closed door at the end. Open the door to enter what can only be called a secret garden. Then, straight ahead, a magenta door in a gray clapboard facade appears—the real entry to a house by Messana O’Rorke.
The house actually began as two houses, a pair of tiny cottages built, circa 1906, as “earthquake huts.” Though only about 700 square feet apiece, each was sliced up into four rooms. Brian Messana and Toby O’Rorke had to devise a way to join the structures, sited perpendicular to each other, then configure public and private spaces.
First, the architects gutted everything inside and laid a new foundation. “Both houses were 3 feet above-grade, set on wooden frames in the sand,” O’Rorke explains. “Now we have a crawl space below for mechanicals.”
That might sound like a simple architectural solution. The reality was anything but. For starters, all materials and equipment for the construction process had to navigate the narrow passageway through the house in front.
The figurative light at the end of that tunnel, one aspect proved relatively easy: furnishings. They had already been chosen by the house’s owner, Michael Jones, a discerning and inveterate shopper. He searched three entire years for his Egg chair by Arne Jacobsen—rare in tan leather. Other finds include a Milo Baughman sofa, a mismatched pair of Georgian-style wing chairs, and such idiosyncratic accessories as Ted Muehling candlesticks, a huge tortoise shell, and deer antlers.
Messana and O’Rorke knew the col-lection well, having previously designed Jones’s apartment in New York. He moved there from London—where he’d studied fashion and textiles at the Central Saint Martins School of Art and haunted the antiques market along Portobello Road—in order to take a job with Tommy Hilfiger. Next came San Francisco to work for Old Navy. Today he’s an independent creative consultant, clients unnamed.
Jones assembled the pieces as a series of chic vignettes within Messana O’Rorke’s clearly laid out interior. Its broad planning strokes may seem obvious, practically inevitable. In fact, Messana and O’Rorke explored a number of schemes. They all started with “a grand space when you walk in,” Messana says, hence the decision that the front cottage be devoted to living and dining. “We pushed the bedroom, the study, and the baths into the second house. There’s a total distinction between front and back.”
The nexus? A stroke of genius, a galley kitchen that joins the cottages by filling the alley that once separated them. The kitchen’s end walls and roof are frameless glass, bringing a sense of expansiveness to the narrow space. It’s super-efficient, too. Along one sidewall is cabinetry accommodating the sink, dishwasher, and cooktop, while the oven and refrigerator are recessed into the wall opposite. Aside from the appliances and the Carrara marble counter, everything is lacquered a pristine white.
Efficiency was similarly crucial for storage elsewhere—Jones is a guy who loves his stuff. “Just like in New York,” Messana says. Along the only unbroken wall in the living-dining room, he and O’Rorke therefore built a run of closets hidden behind white panels that defer to the main attraction, the adjacent wall’s full-height French doors opening onto a teak deck and the garden.
The same technique appears in the rear wing. Here, two parallel runs of closets define the central corridor to the master suite and set it apart from the study and powder room. “Instead of a walk-in, which eats up too much depth, we just made thicker walls,” O’Rorke says.
A solution for storage achieved, focus could switch to the palette. Since Jones’s furniture, objects, and artwork provided all manner of colors, it made sense to stick to white walls and gray-painted floorboards. An exception is the bathrooms’ radiant-heated limestone flooring. The master bath skews a touch industrial with its subway tile and steel-framed vanity.
Now that everything is in its precise place, will Jones ever change it up? “I’ve moved 3,000 miles and 3,000 miles again,” he says with a laugh. “I’m a nomad.” Question answered.
Project Team: Johanna Rolle; Philip Albert-Corban; Oliver Duncan: Messana O’rorke. Zerolux Lighting Design: Lighting Consultant. Alida Blair Design: Landscaping Consultant. Santos & Urrutia: Structural Engineer. M.K. Engineers: MEP. Phollies: General Contractor.


