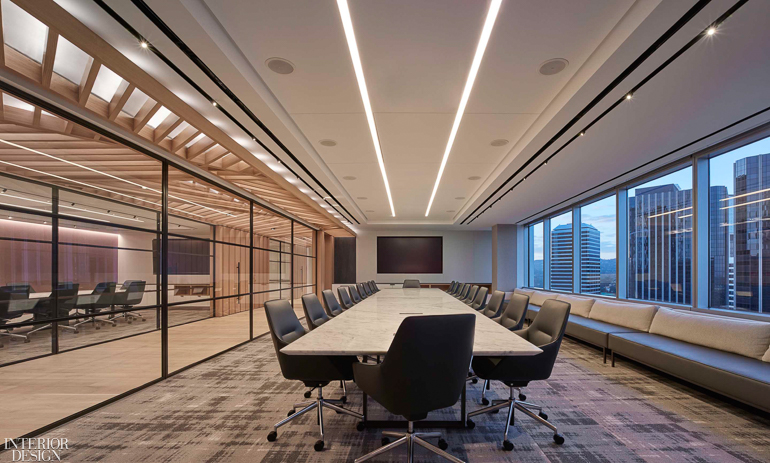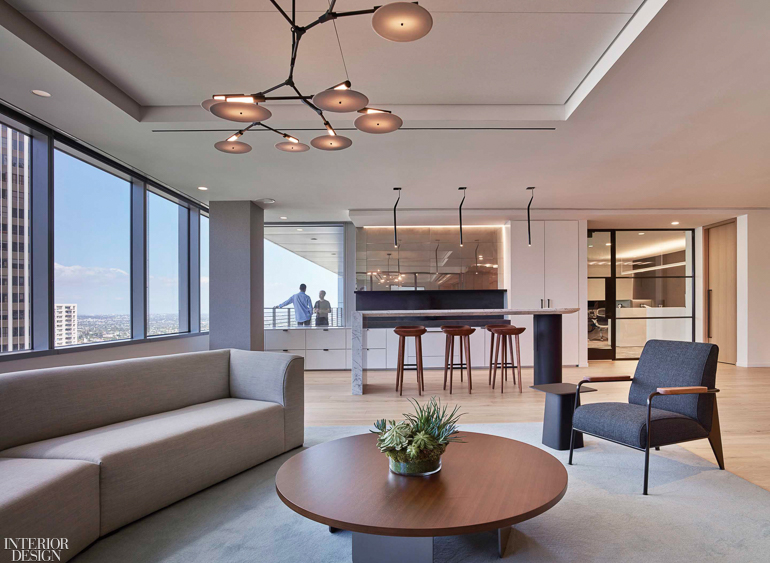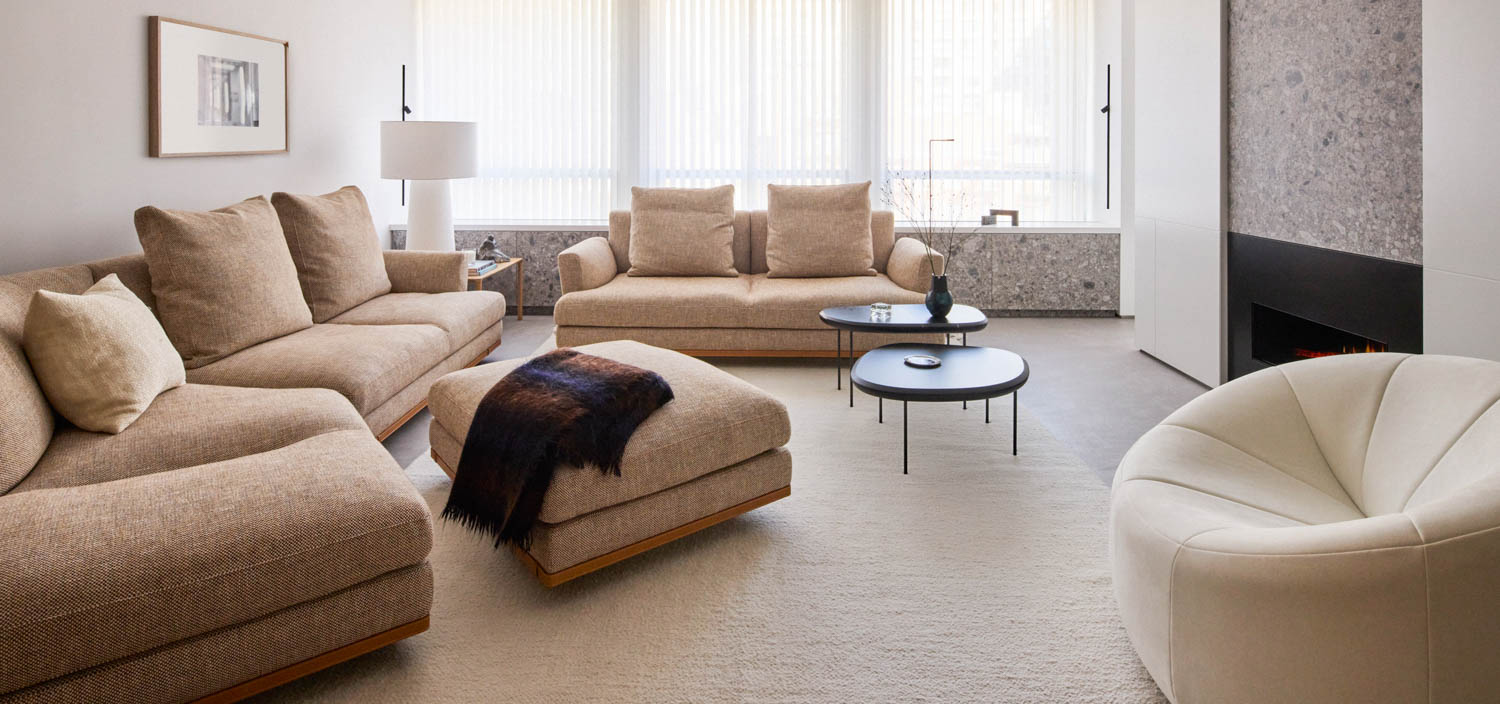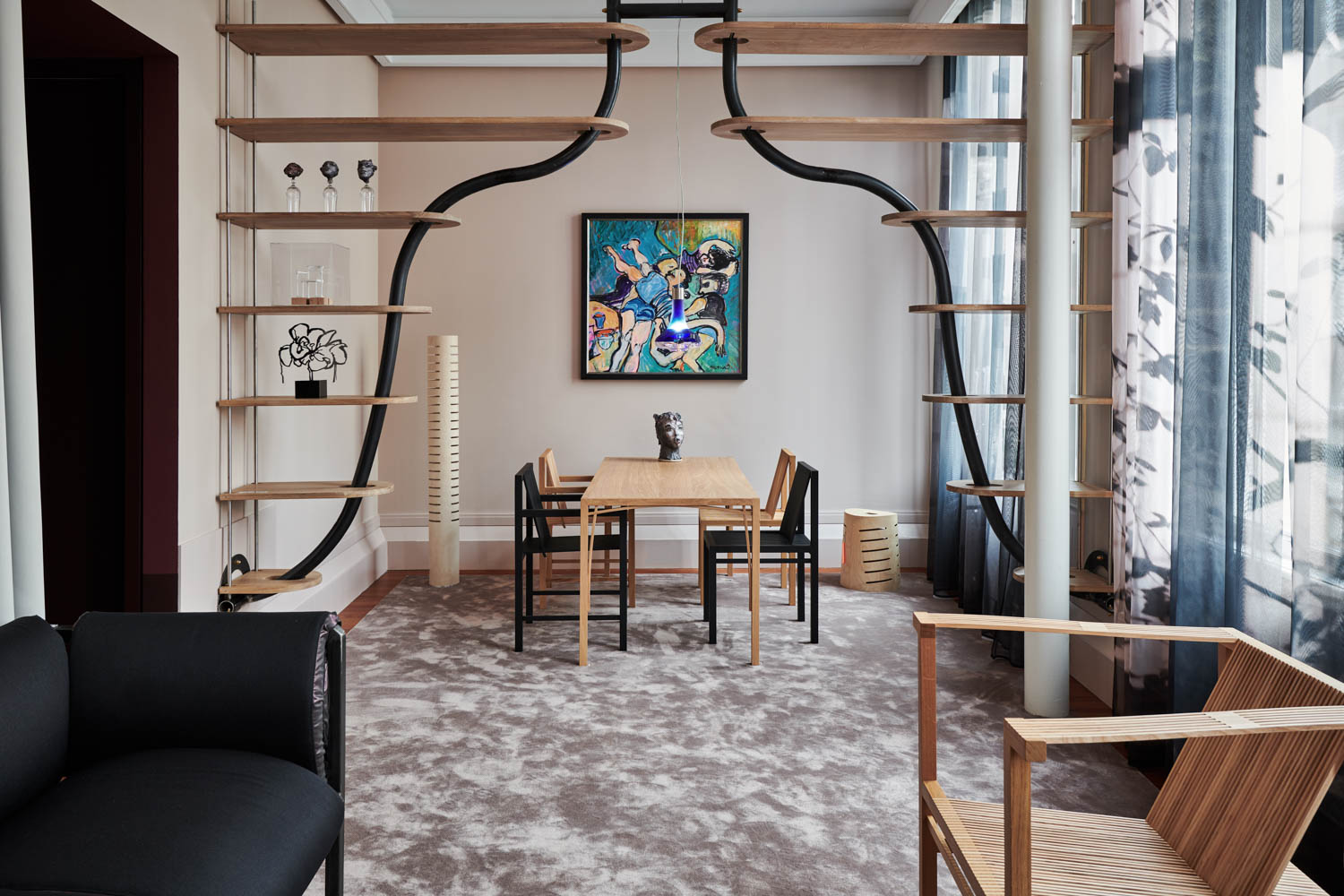Homecoming to Occur in Phases at a Fleetwood Fernandez Financial Firm
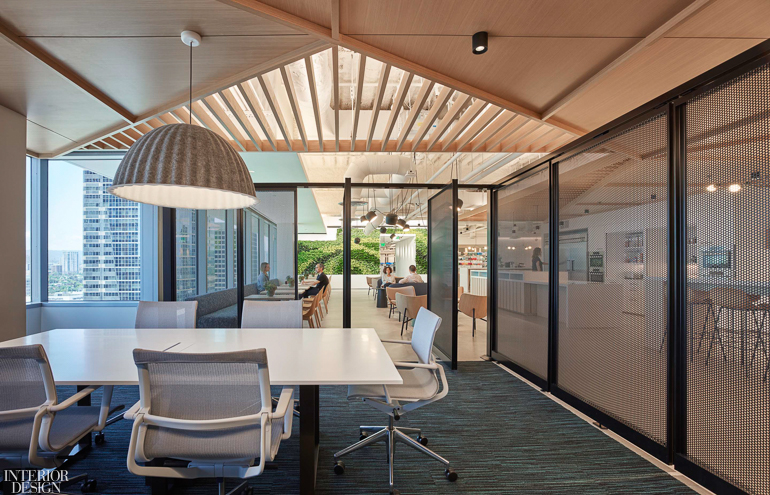
A double sense of time surrounds Fleetwood Fernandez’s floor-through design for a financial services enterprise in Los Angeles’s Century City. The first goes back almost 15 years. That’s when Paz Fernandez, co-founder along with her husband and partner Hunter Fleetwood, originally created the headquarters as one of her last projects at Gensler. They were, befitting of the era—compartmentalized, classic, and timeless. Fast-forward to the summer of 2019 and not only had the client’s firm evolved, but their lease was up. Thus, the catalyst to redo the entire floor, all 72,272 square feet of it.

During that early pre-pandemic period, Fleetwood and Fernandez (along with team members Samantha McPadden, Christopher Buckler, and Tim Chen) turned to the contemporary vocabulary in which they are fluent. Drawing on the prevailing tropes of office design, they planned the interior to be open, collaborative, transparent, and light-filled, especially in the public gathering places. They went a bit resi, too, courtesy of the prevailing bleached oak, neutrals, comfy seating, and some knock-out lighting fixtures. “And just like at home,” Paz posits, “everyone ends up gathering in the kitchen.” Or they will once phased re-entry, currently at 15-to-20 percent, is complete.

Meanwhile, the company introduces its new face at reception with a tight, sculptural composition and a desk of blackened steel topped with creamy Carrara marble. “We wanted it minimal to not compete with the ceiling,” Paz notes of the unifying, “tapestry-like” system of louvres and planes pervading the up-front gathering areas. Here, it works as a glowing canopy; every other slat has a LED strip affixed to cast light upwards. Behind, the dark limestone partition double functions as the end wall to a large glassed-in conference room. Custom designed, its storefront of hot-rolled steel reappears in the facing boardroom hugging the window wall. Similarly, the 80 glass-fronted private offices counting for one-third of the total head count feature a thin-profile aluminum system to mimic the steel. “Office-intensive,” as Paz notes, the firm is well prepped for the traders’ and advisers’ return.
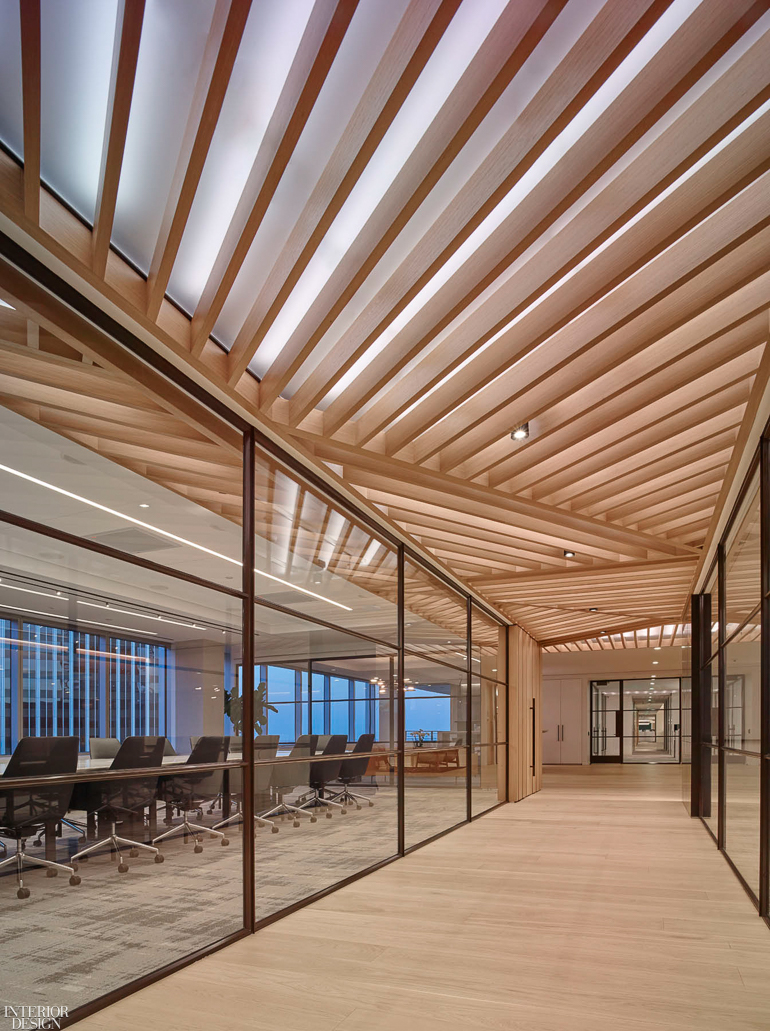
Further in, a Lindsay Edelman fixture adds drama to the reception lounge consisting of Jean Prouvé’s Direction side chair and a custom sectional. Then comes another lounge, this populated by Doshi Levien’s lounge chairs for Hay, Anderssen & Voll’s settees for Muuto, and Ronan & Erwan Bouroullec’s loopy Aim lighting for Flos. The setting adjoins that all-important kitchen. Its counter tops are large Italian porcelain slabs from Laminam, its Muuto stools designed by Iskos-Berlin, its concrete-like flooring large-format porcelain tiles from Refin Tiles. A living green-wall—alluding to vital concepts of health and wellness—was non-negotiable throughout the process.
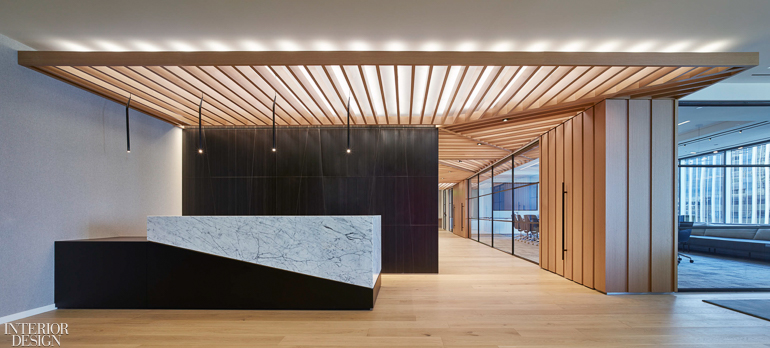
Negotiations, however, can occur in any of the 15 conference and meeting rooms populating the floor. While most have custom Carrara marble tables, the intimate space separated from the kitchen by Rockwell Group’s pivoting mesh screens for Knoll, goes informal. Cobalt paper pulp panels from Baux clad the solid wall, while Tom Dixon’s felt pendant is suspended over a custom Corian-topped table. More intimate is the co-founder’s office, which features white oak cabinetry with micro-blade steel shelving while Roberto Lazzaroni’s leather chairs provide a long-awaited welcome back.
