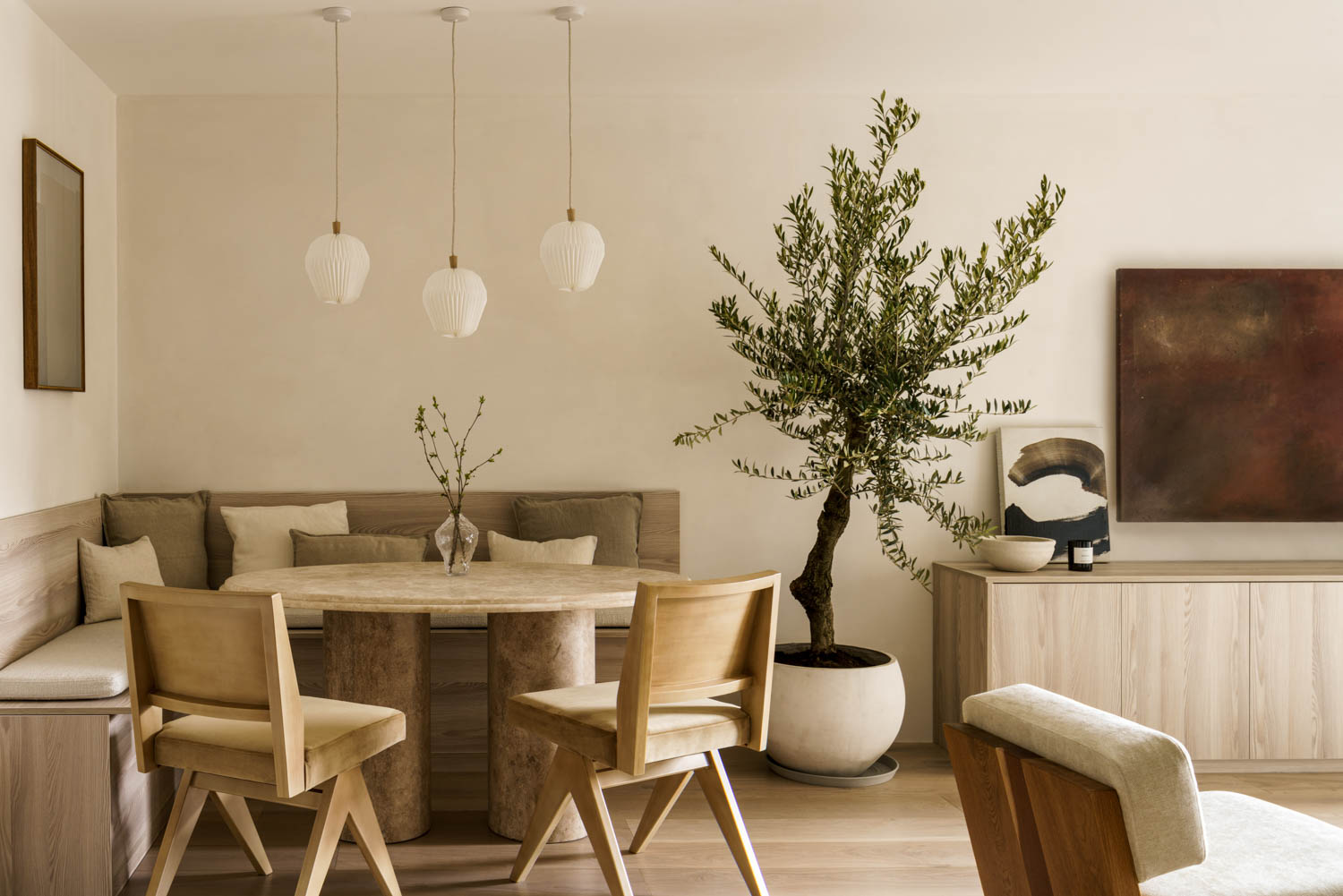Hot Property: A Modern San Francisco Law Office by Envelope Architecture + Design
If information truly wanted to be free, then intellectual property wouldn’t be one of the fastest-growing legal fields. Given the issues of secrecy and the high stakes associated with the ownership of ideas, you might expect Durie Tangri, a two-year-old intellectual-property litigation firm in San Francisco, to be hidden away at the top of a glass tower. Instead, the office occupies the ground and second levels of a small stucco building on a busy corner in the financial district. Lawyers and clients discuss billion-dollar disputes in full view of passersby.
When those clients include Genentech and Netflix, to name only two, the classic walnut-paneled look just isn’t appropriate. Most of the potential locations that Daralyn Durie and Ragesh Tangri toured with Envelope Architecture + Design principal Douglas Burnham were indeed “dreadfully stuffy or simply in bad taste,” Burnham says. “There was a pretty consistent lack of joy.” The trio struck gold when they walked into the financial-district building and encountered 7,800 square feet with a warehouse-style rawness more reminiscent of a dot-com than a typical law firm.
In renovating the two levels, Burnham took Durie Tangri’s request for an “unconventional aesthetic” at face value. Bright green rubber tiles cover the floor in the two ground-level conference rooms and the corridor between them. “We loved the intensity of the color and the textural contrast with the surrounding carpet,” Burnham explains. Durie wasn’t completely sure at first, she confesses: “When I first saw the rubber, I thought, OK, not that unconventional.” But Burnham successfully argued his case.
Rubber floor tiles, this time sky blue, demarcate the open lounge upstairs. “It’s a cool relief in the middle of the office, like a swimming pool,” Burnham says. Once, law libraries doubled as gathering places. Now, with most research online, that function has largely disappeared, and the lounge allows lawyers to brainstorm, overhear one another, and share ideas in casual conversations. (Partners agreed to tiny perimeter offices to make room for it.)
At one end of the blue rectangle, a settee and chairs by Charles and Ray Eames face out, toward a whiteboard-painted wall where lawyers can jot down a point under discussion. At the other end, at a poplar table, they hunch over papers and laptops. In the center, where a pair of sofas by Ronan & Erwan Bouroullec sit facing each other, their quilted backs are high enough to create an enclosure acoustically sheltered from its surroundings.
“We were also interested in how the idea of intellectual property could play itself out in an architectural design,” Burnham says. That train of thought led him to reveal what often stays concealed. Original Douglas fir columns and beams are exposed. So are the ceilings except in such key places as reception, where panels of translucent plastic yield a more polished appearance while allowing glimpses of ducts and sprinklers.
Of those green-floored conference rooms on the ground level, one hugs a window wall, and the other, a freestanding glass box, is clearly visible through the tall windows on two sides of the building. “It’s nicer to show up to work every day when you don’t feel isolated from what’s happening outside,” Durie says. “People stop in to say hi, because they see us. That would never happen at your average law firm.”
Of course, no sensitive information can actually be seen or heard from outside. Durie Tangri doesn’t need an extra law suit to contend with.
Photography by Cesar Rubio.


