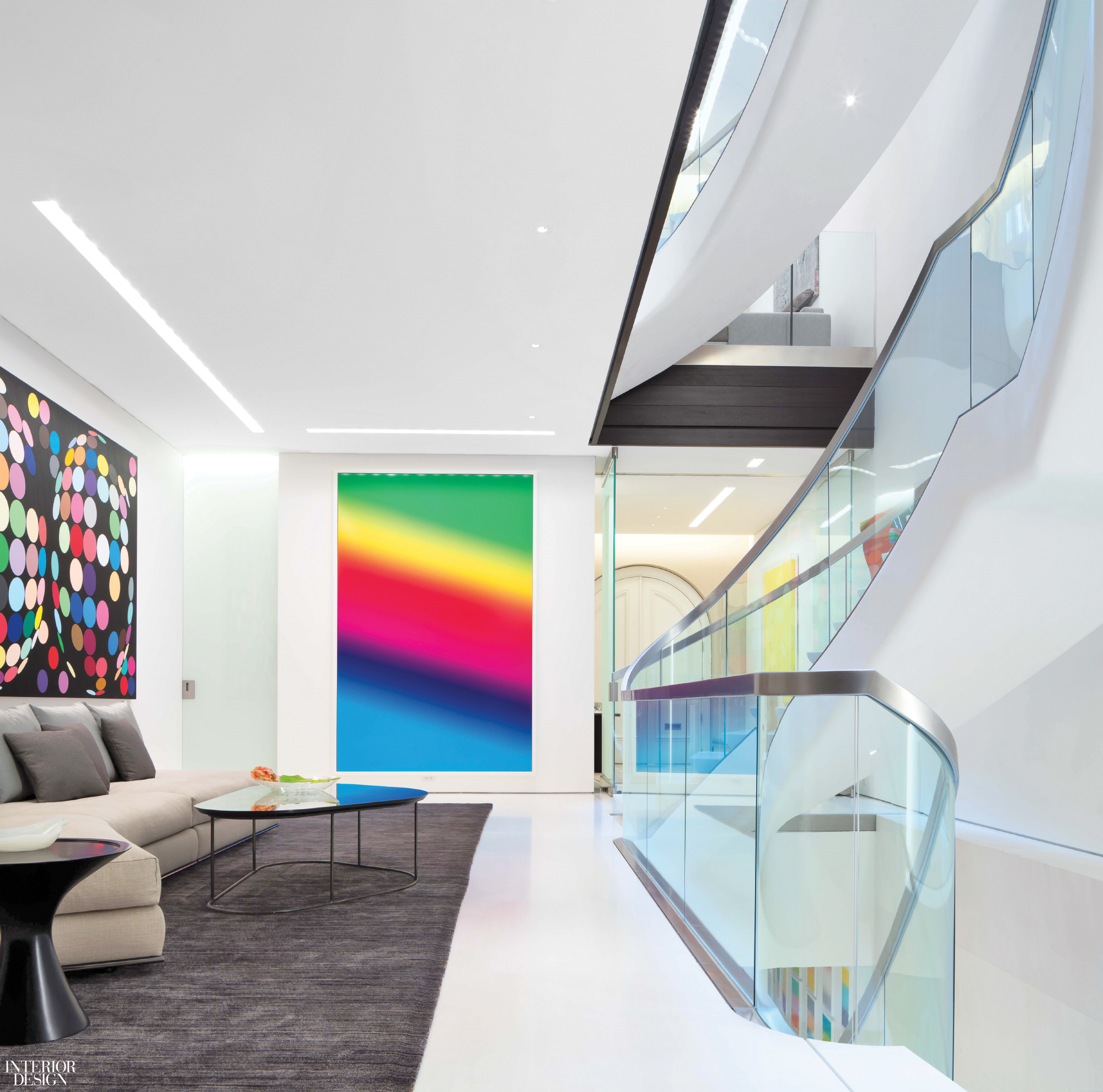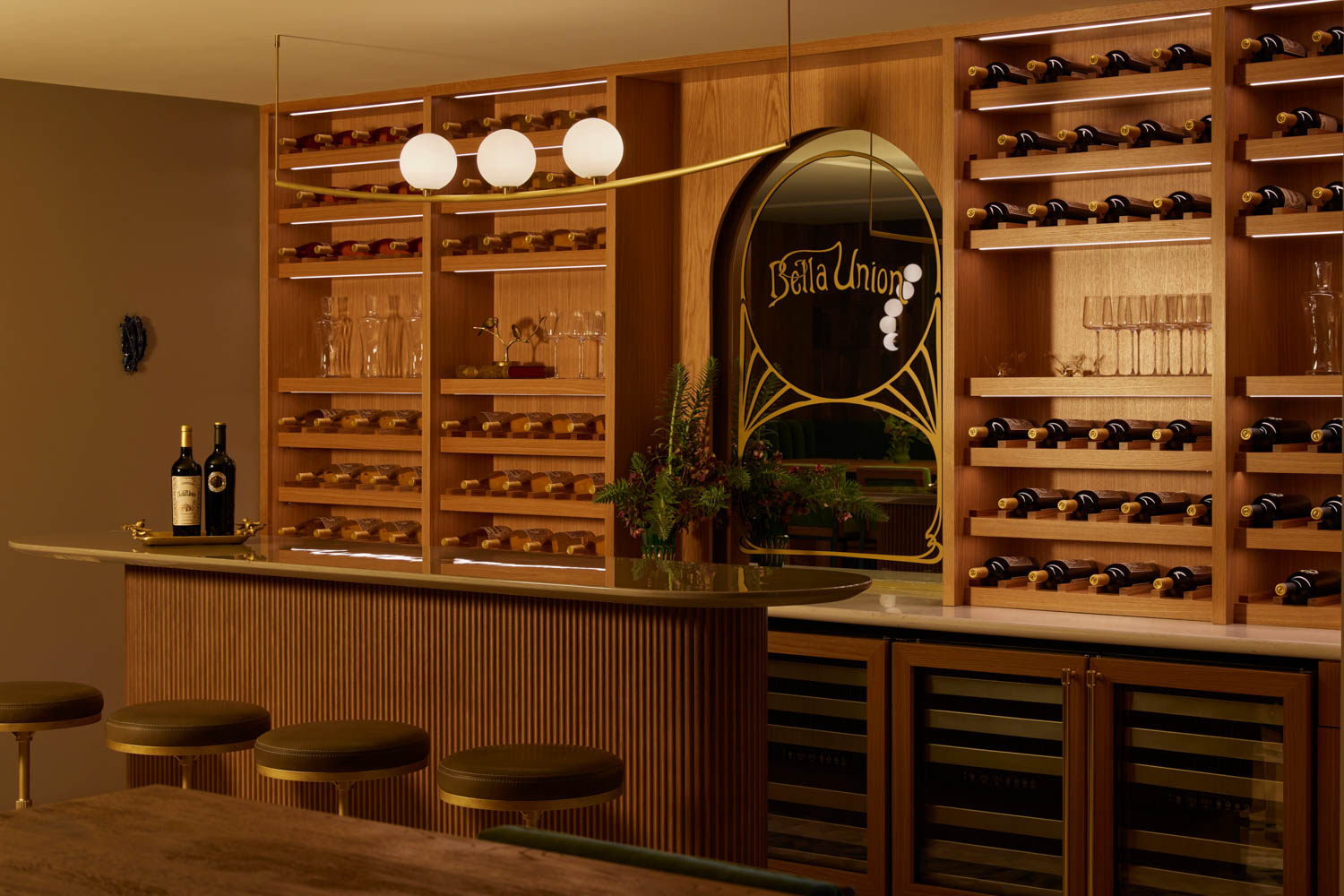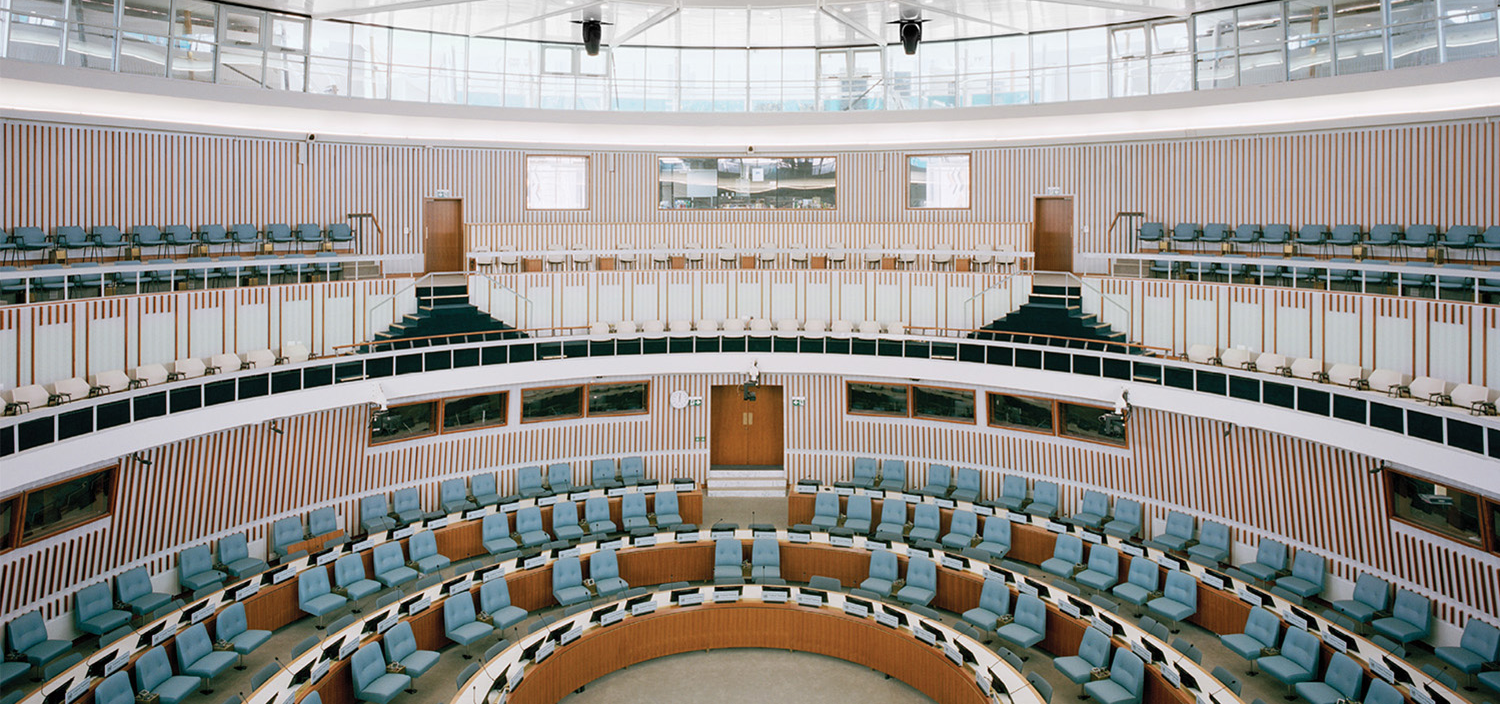House by Gabellini Sheppard Associates: 2017 Best of Year Winner for House Transformation
A luxury boutique in a far-flung locale is usually where we meet Interior Design Hall of Fame member Michael Gabellini. This time we’re closer to home… at an actual home. And it’s every bit as grand as the retail projects he completes with Kimberly Sheppard.
There’s plenty of history associated with the property, a beaux arts town house completed in 1903 by Warren & Wetmore. The subsequent century inflicted a number of unfortunate interventions. Restoring the building to its single-family glory, layered with 21st-century accoutrements in Gabellini and Sheppard’s inimitable understated style, was the quest. Thus began their largest residential project ever, a seven-year adventure. Two years in, the owners decided to add a bona fide gym, complete with basketball half-court, and a 55-foot swimming pool. The latter is surrounded by white marble from Macedonia, creating the feeling of a “grotto,” Gabellini notes.

With the two subterranean levels added to the five stories aboveground, square footage totals 13,750. Connecting everything is a spectacularly ethereal serpentine stair, its glass balustrades capped by gleaming ribbons of stainless steel. Illumination emanates from coves framing floating ceilings or from strategic slits, while a pervasive glow descends from the skylight over the stairway. “We take our principles from light artists,” Sheppard says. Think of Robert Irwin and James Turrell.
Project Team: Daniel Garbowit; Bobby Young; Ozlem Akcay; Silvia Maffei; Tomoko Hirose; Courtney Adams; Cynthia Li; Jon McClandish; Pieter Kleinmann; Jongku Yee; Karen Brenner; Douglas Newkirk.


