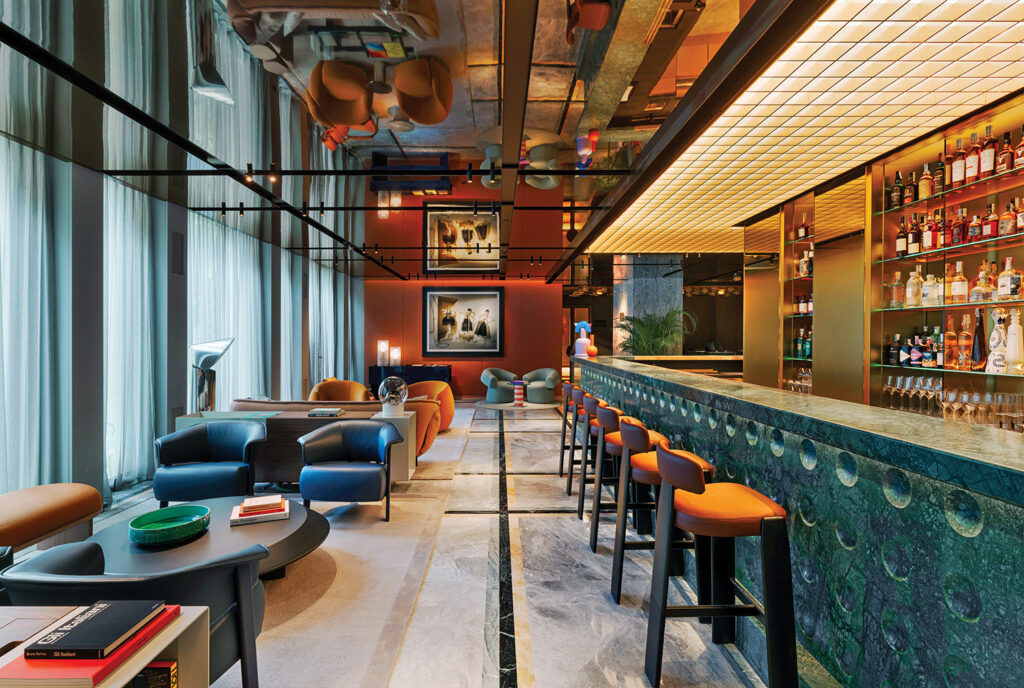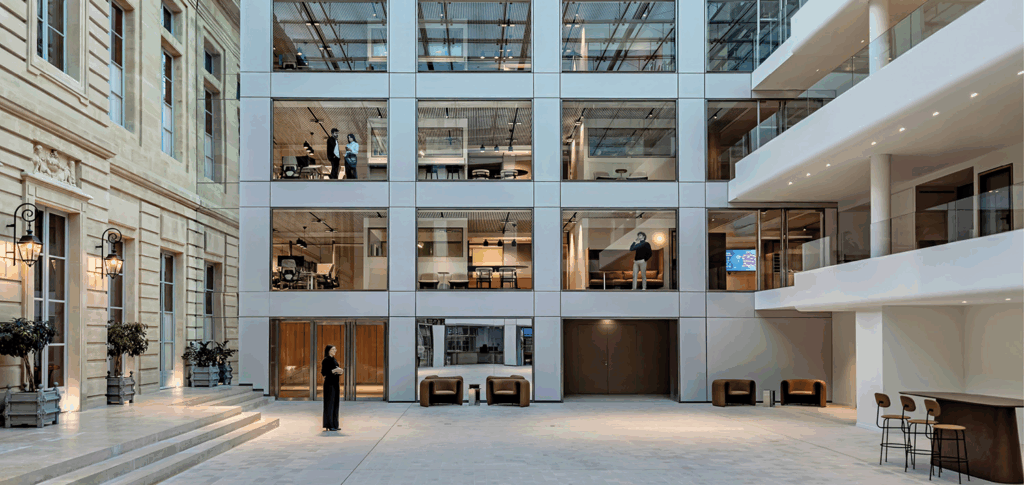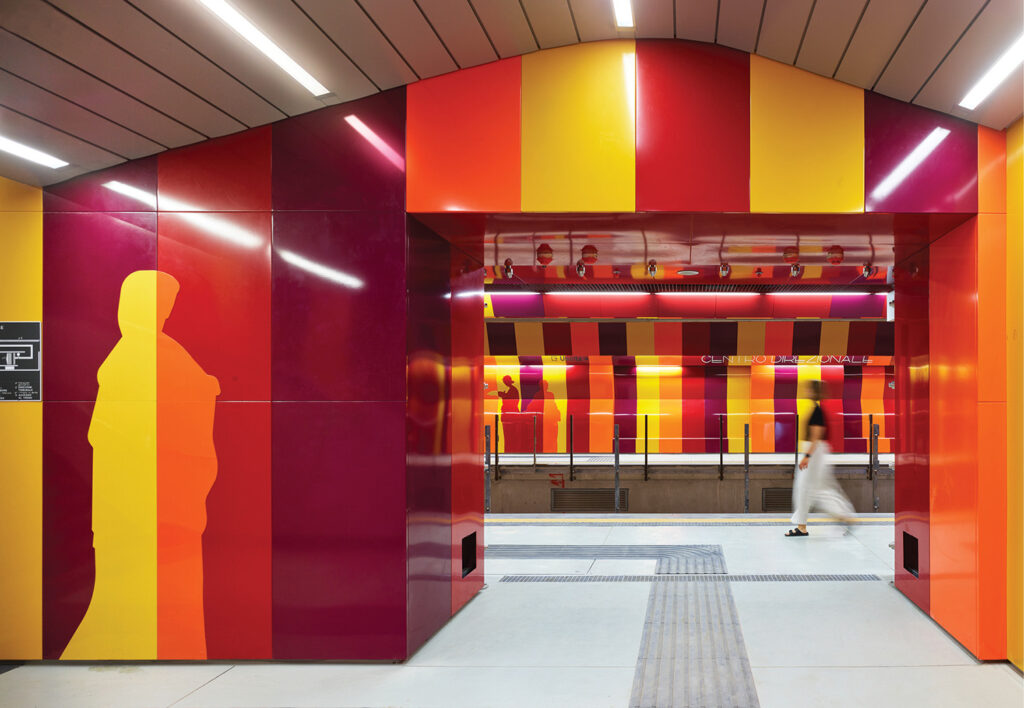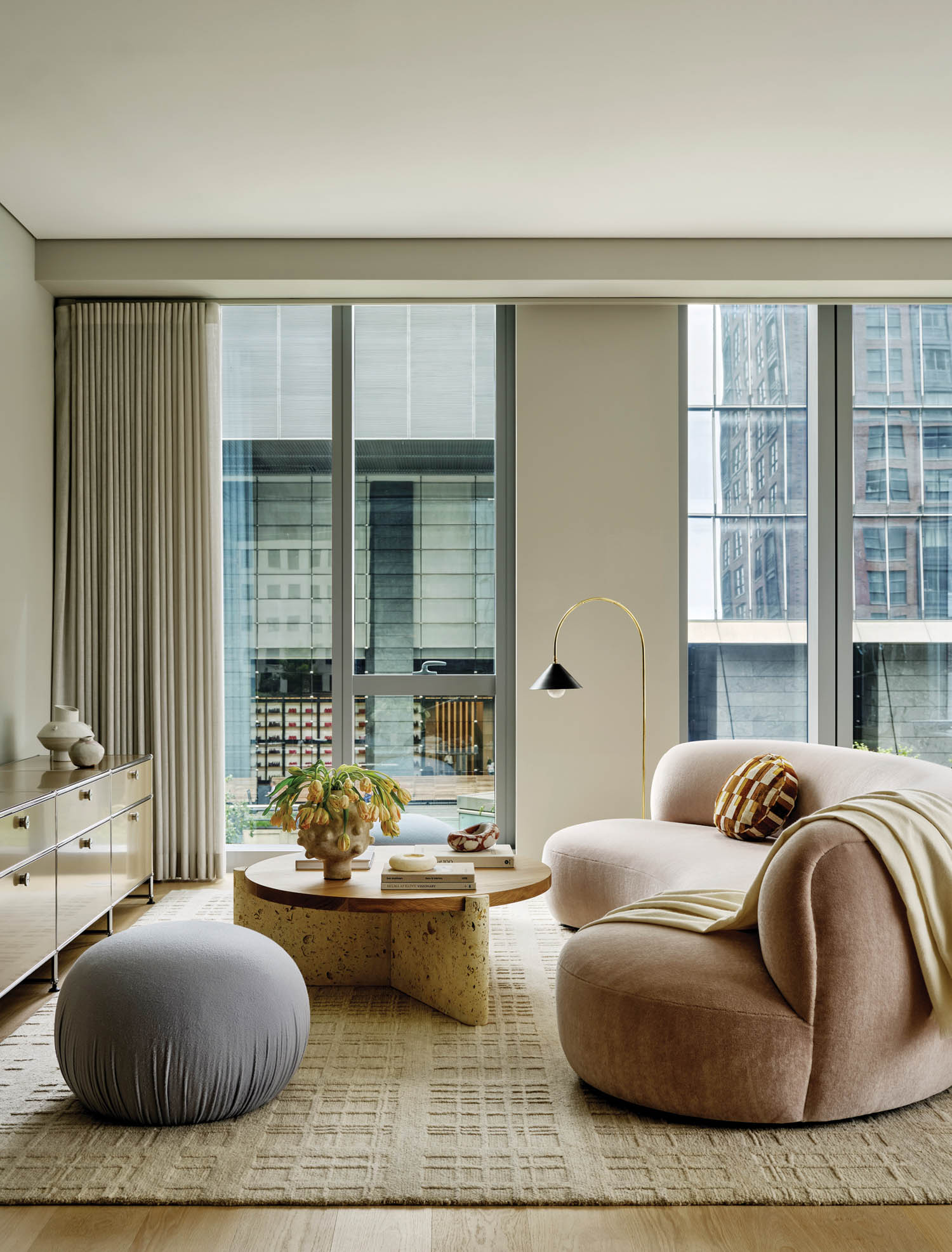
This Hudson Yards Apartment Is A Design Match Made In Heaven
Perched directly over the High Line, offering full-height views of the surrounding Hudson Yards neighborhood, this 1,500-square-foot pied-à-terre was transformed from a blank developer-issued new-build into a fully bespoke vision. The interior design, by Lucy Harris, founder of her eponymous studio, was conceived to make the owners feel at home when they’re not in their primary residence in Utah. The client couple was not yet engaged when the project started; by the end of the year-plus-long process, they were married. “Our install date was planned to coordinate with the wedding reception, so the clients could host brunch for family and friends in the newly decorated apartment,” Harris recalls. “Making the reveal come together was especially exciting and romantic.”
The design intent was to provide solace from the hustle-bustle below, Harris says, “and a sensory experience at once stimulating and soothing.” Abundant curved shapes and calming tones throughout the two-bedroom, three-bath residence help achieve that goal. Ochre finds a home in the open-plan communal space, arranged into kitchen, dining, and lounging zones suited to both entertaining and everyday living. Sinuous pieces like a fiberglass-base bench by Asa Pingree and a sofa upholstered in teddy mohair make the space so cozy it feels like a hug. “The clients requested that all seating be both beautiful and ‘nap-able,’” Harris explains.


Notes of contrast energize the serene backdrop. The private areas feature a vivid palette, segueing from deep indigo in the main bedroom, adorned with a felted merino wool–on-mohair wall hanging by artist Liam Lee, to the vibrant study with emerald-green custom millwork that coordinates with Piero Fornasetti’s classic Malachite wallpaper. “This apartment is a true balance of textures, materials, and colors—a real mix of details with a bold expression,” Harris says.
The project turned out to be a love story on many levels, with the clients not only committing to each other but also doubling down on design—and the city. The wife was so inspired by the process, Harris notes, that she pivoted from her law career to matriculate at the Parsons School of Design nearby.
Inside A NYC Apartment Full Of Bold Expression
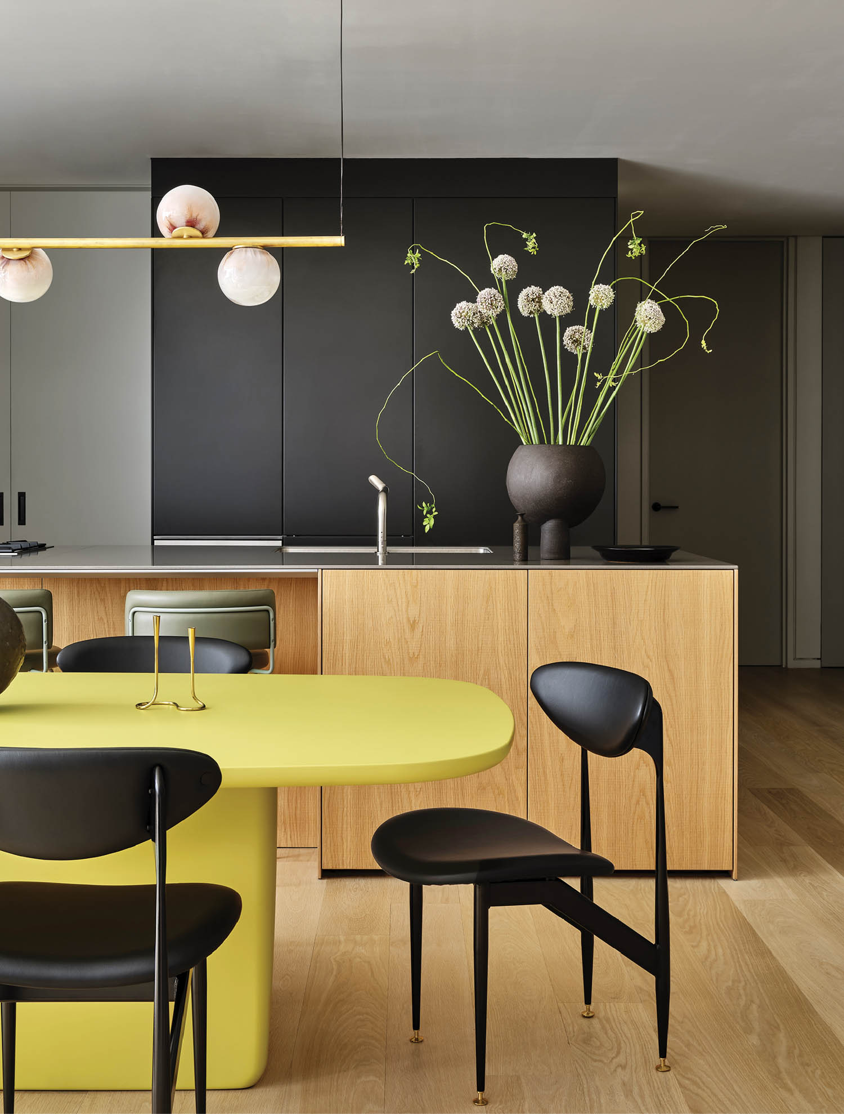
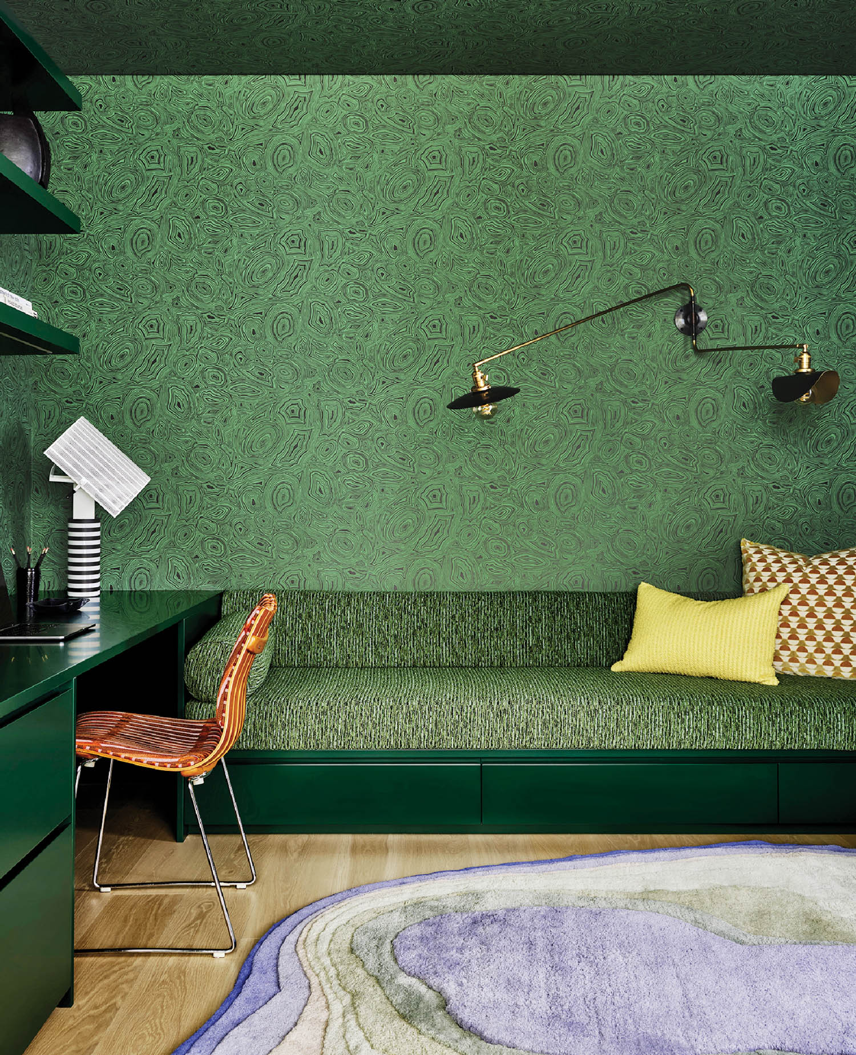
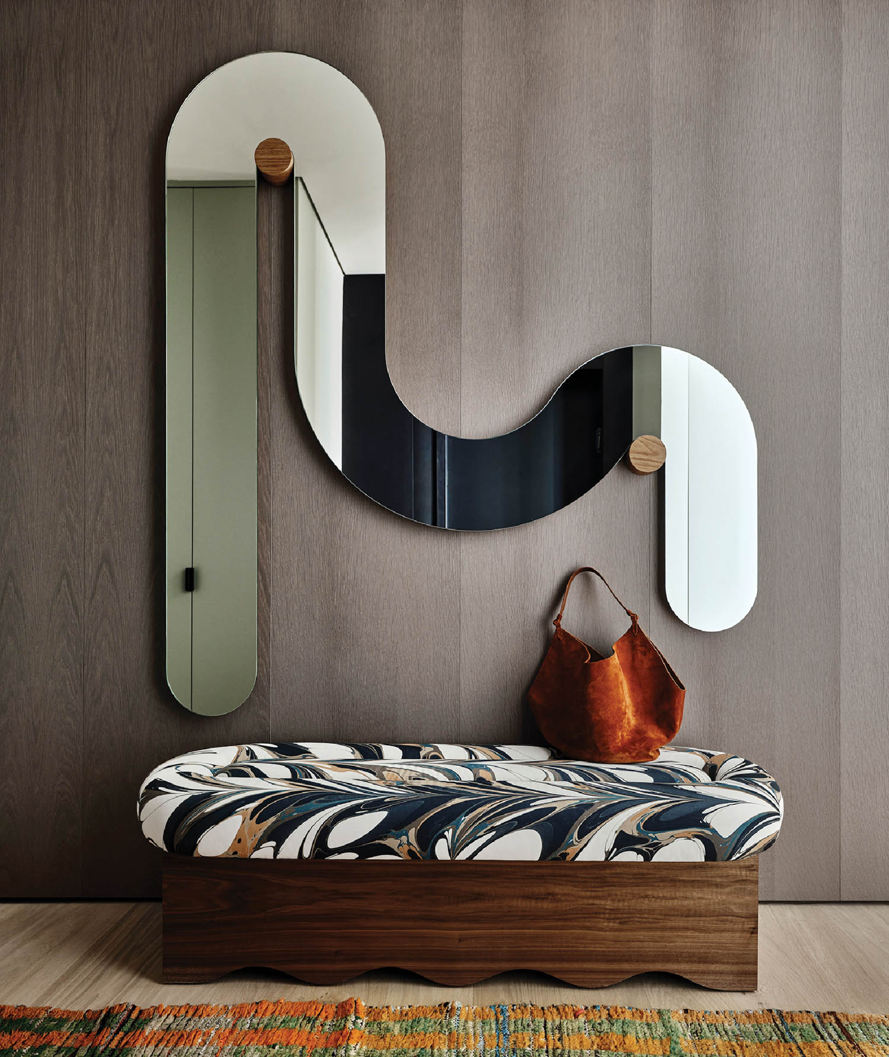
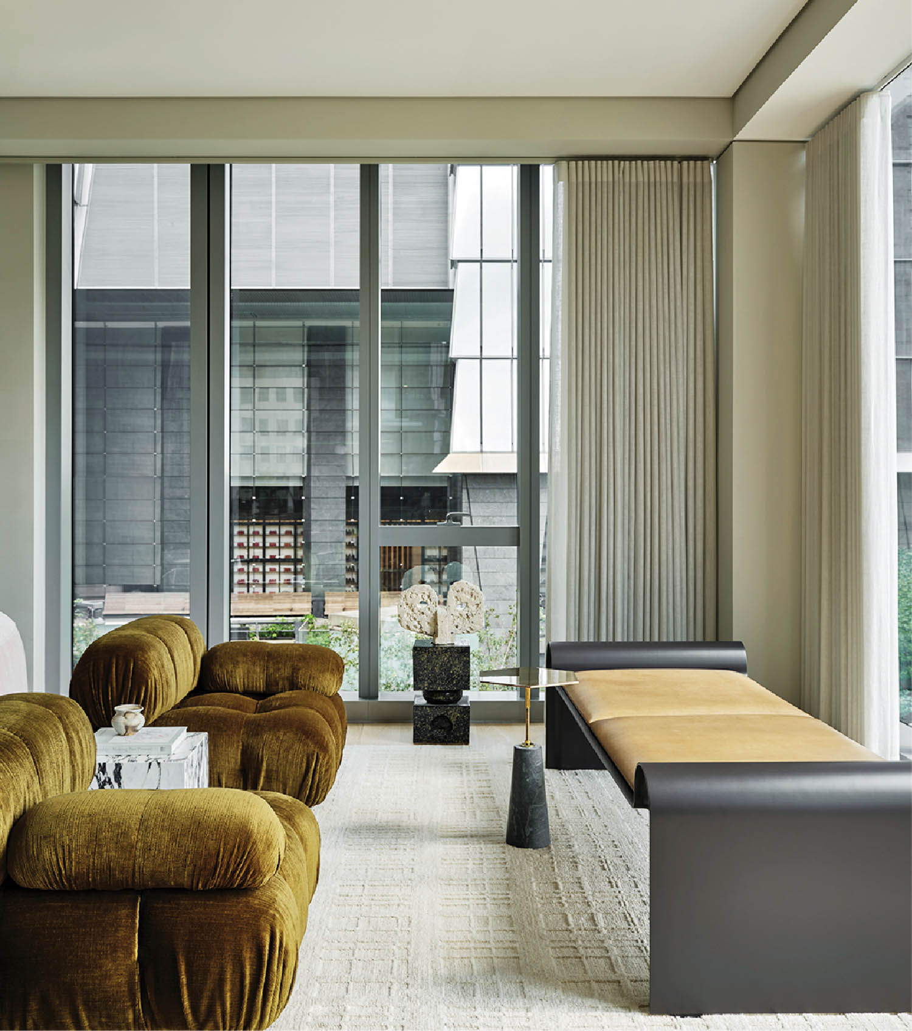



FROM FRONT LIAM LEE THROUGH PATRICK PARRISH: TAPESTRY (MAIN BEDROOM). PATTERN COLLECTIVE: WALLCOVERING. LULU AND GEORGIA: BENCH. B&B ITALIA: TABLE (DINING AREA), ARMCHAIRS (LIVING AREA). GESTALT: CHAIRS (DINING AREA). BOCCI THROUGH DDC: PENDANT FIXTURES. GRAZIA & CO. THROUGH GESTALT: STOOLS (KITCHEN). COLE & SON: WALLPAPER (STUDY). WO & WÉ: WALL LAMP. TIBOR: DAYBED FABRIC. THROUGH CHAIRISH: VINTAGE CHAIR. AELFIE: CUSTOM RUG. PIERRE FREY: CHAIR FABRIC (STUDY), SOFA FABRIC (LIVING AREA). LIGHTOLOGY: DESK LAMP. PIERRE AUGUSTIN ROSE THROUGH STUDIO TWENTYSEVEN: SOFA (LIVING AREA). LOVE HOUSE: OTTOMANS. HOLLAND & SHERRY INTERIORS: OTTOMAN FABRIC. YUCCA STUFF: COCKTAIL TABLE. USM: CUSTOM CREDENZA. COIL + DRIFT THROUGH TRNK: FLOOR LAMP. JOSEPH CARINI CARPETS: CUSTOM RUG. CORAGGIO: DRAPERY FABRIC. CUFF STUDIO: BENCH (FOYER). ALT FOR LIVING: BENCH FABRIC. BOWER STUDIOS: MIRROR. BREUCKELEN BERBER: RUG. RADNOR MADE: BED, SIDE TABLE (MAIN BEDROOM). THE CITIZENRY: RUG. STUDIO FORD: QUILT. APPARATUS: PENDANT FIX TURE. ASA PINGREE: CUSTOM BENCH. EGG COLLECTIVE: ROUND TABLE. AUDO COPENHAGEN THROUGH DWR: SQUARE TABLE. THE FUTURE PERFECT: SCULPTURE, PEDESTAL. CB2: BED (GUEST BEDROOM). BLU DOT: NIGHTSTAND. LOSTINE: SCONCE. KUFRI: WALLCOVERING. ZAK+FOX: DRAPERY FABRIC.
THROUGHOUT SCDA ARCHITECTS: ARCHITECT OF RECORD. GMG GROUP: GENERAL CONTRACTOR.
read more
Projects
Patricia Urquiola Puts Her Stamp On Milan’s Casa Brera Hotel
In Milan, Studio Urquiola transforms a rationalist office building into Casa Brera, a luxury hotel infused with the city’s inimitable charisma and culture.
Projects
How French Heritage Defines AXA Group’s New HQ
Saguez & Partners unified four different Parisian structures, thousands of employees, and a centuries-old insurance company for AXA Group’s headquarters.
Projects
Discover Centro Direzionale Station’s Bold Transformation
Explore how Miralles Tagliabue–EMBT Architects reimagines Centro Direzionale with a glulam timber ceiling and colorful hues inspired by Pompeian frescoes.
