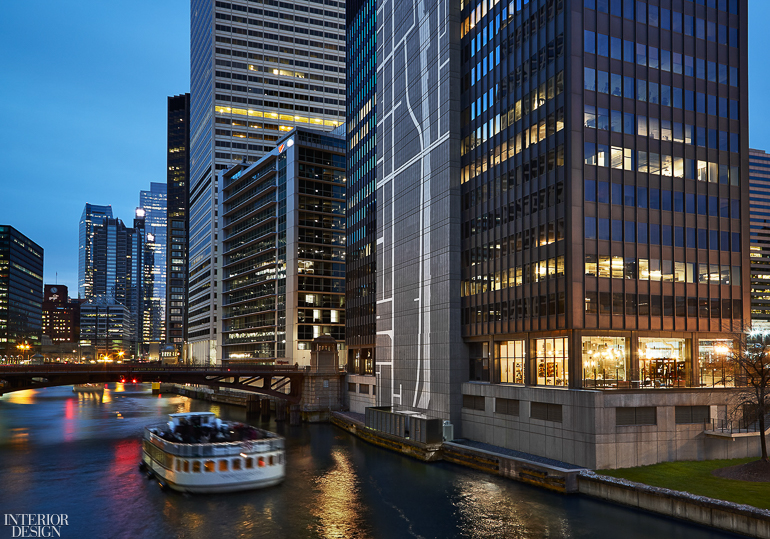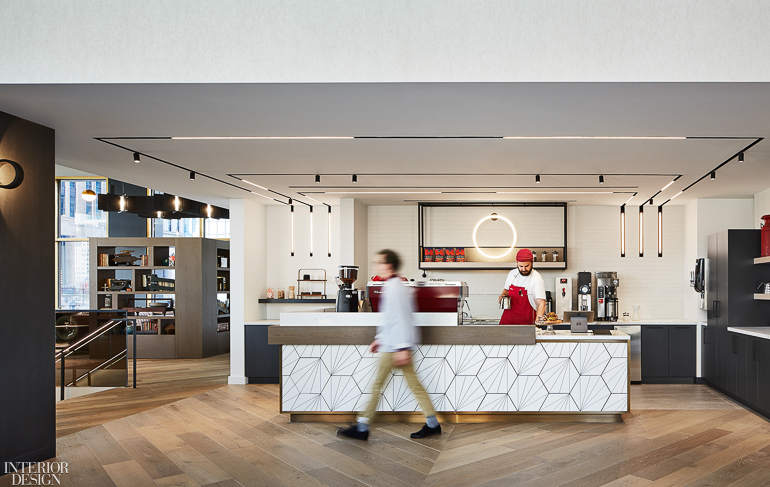Huntsman Architectural Group’s Lobby Renovation of Chicago’s The 300 Says “Welcome”

It’s no secret that savvy real estate developers are putting office building lobbies to good use. Or in the case of Chicago’s The 300, a 1970s tower located riverfront on South Wacker Drive, to creative use thanks to client Golub & Company and Huntsman Architectural Group. Working from outside in, the renovation project—which is a 2019 Best of Year Awards finalist—was part of a rebranding of the 35-story tower to make it enticing not only to prospective tenants but also to the surrounding neighborhood. So, the multiple revolving door entries endemic to the era are no more. In their place is one central entrance signaled by a classic canopy, new lighting, and signage.

Inside, the lobby itself reads more hip hospitality than conservative corporate. First, the Huntsman team replaced stark white marble with a materials palette rich in texture: porcelain ceramic tile resembling various woods for flooring, wood panels and translucent glass for walls, and wood cladding for columns. Seating clusters, atop custom Shaw rugs, impart a casual-chic ease enhanced by designer signatures: EOOS Crosshatch side chairs for Geiger and Haworth’s Archibald chairs by Jean-Marie Massaud are paired with a freestanding shelving unit filled with winsome artifacts. Another plus comes from a contiguous amenity lounge (aka coffee bar) in what had been office space. Tenants and guests can grab their lattes and sip it while seated in one of Patricia Urquiola’s Mathilda café chairs.

Upping the ante, Huntsman also installed a permanent food truck right in the lobby offering a rotating menu of local purveyors. Both a literal and figurative centerpiece, it’s visible from outside, inviting passersby to come on in. Weather-permitting, there’s also al fresco dining at an adjacent outdoor terrace.
“From the beginning, a key goal was to involve the greater community,” notes Sascha Wagner, Huntsman president and CEO. “The building has a whole program, with dedicated staff, built around the use of the lobby and lounge.” Envisioned are local pop-ups, puppy adoption days, and blood drives. And for the greater good, the building will host larger non-profit community events, dedicated to, say, children’s healthcare, affordable housing, and LGBTQ concerns—making the lobby a modern take on a welcome sign.






Read more: Gensler Reinforces Knoll’s Design Philosophy at New Chicago Flagship


