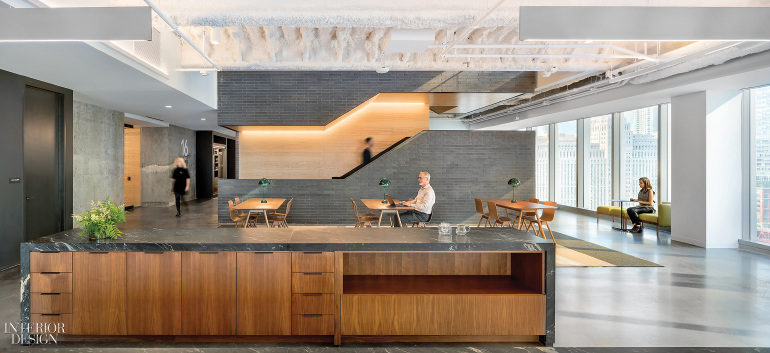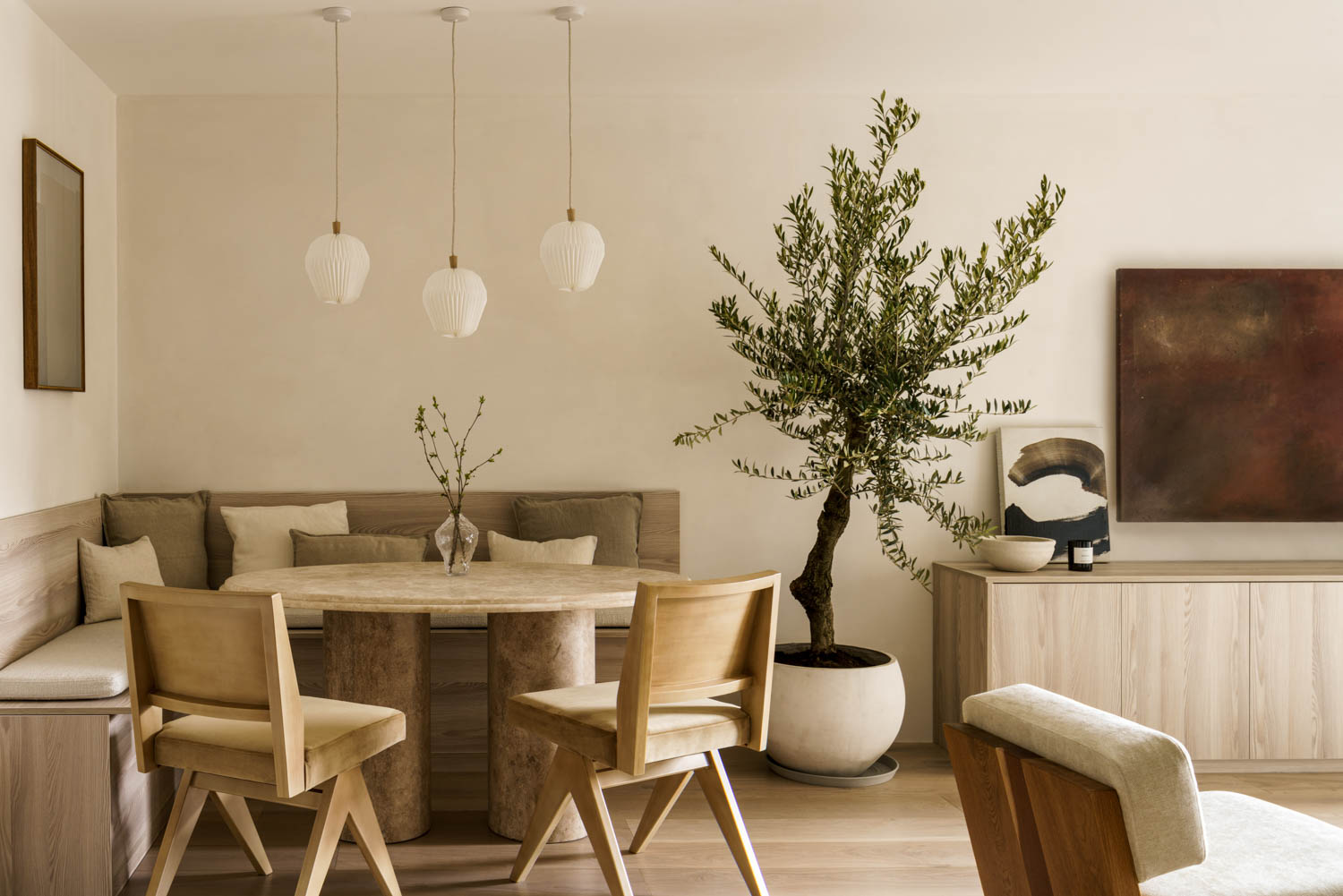Hyatt Global Headquarters by Gensler: 2017 Best of Year Winner for Large Corporate Office
Checking into the new global headquarters for the first time, this hotel giant’s employees got the shock of the new. For starters, they’re now all together. Not only the hometown staff but also their colleagues from the 700 properties worldwide converge in one 260,000-square-foot location instead of several dispersed across the city. That’s not the only novelty either. To rethink the workplace model, principal Randy Howder‘s team drew on hospitality cues. Experiential was the keyword, as in how guests experience a hotel. Think: arrival and departure, food and beverage, meetings and events, and guest rooms.

In that order, Howder started by focusing on the reception area, also a multipurpose hub for those far-flung “hoteling” colleagues to congregate as well as for company events. The office proper, planned as “customized work suites,” he says, combines the attributes of private offices with the flexibility of an open plan. Everyone has a designated seat in addition to the numerous iterations of collaborative areas, semiprivate nooks, and neighborhood-anchoring amenities. Each staffer can experience them all, according to how each works best. “Standouts were the client’s progressive values and willingness to push the boundaries of workplace strategy, paired with respect and admiration for design,” he adds. “It’s Hyatt’s new, hospitality-infused front door.”
Project Team: Craig Pierson; Kelly Dubisar; Terry Walker; Samantha Lewis; Scott Lay; Ian Young; Susan Harrington; Lisa Hsiao; Melissa Garcia Mazariegos; Nicole Covarrubias; Sue Lee.


> See more from the December 2017 issue of Interior Design
> See all 2017 Best of Year winners and honorees


