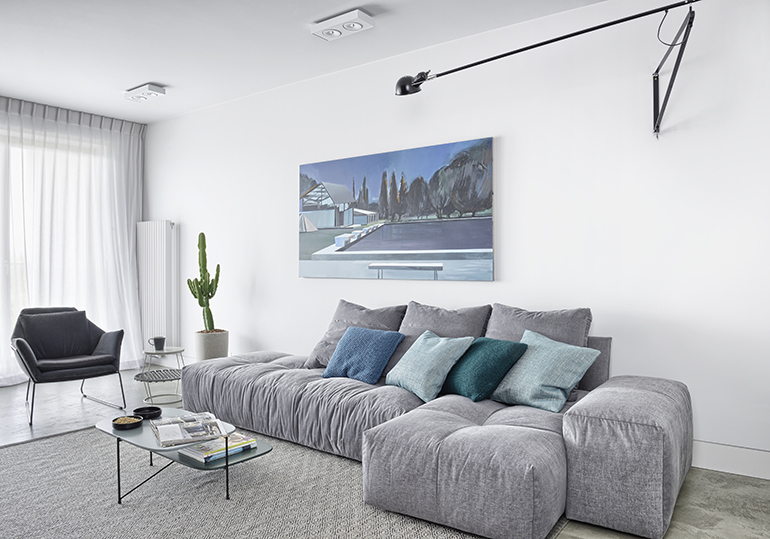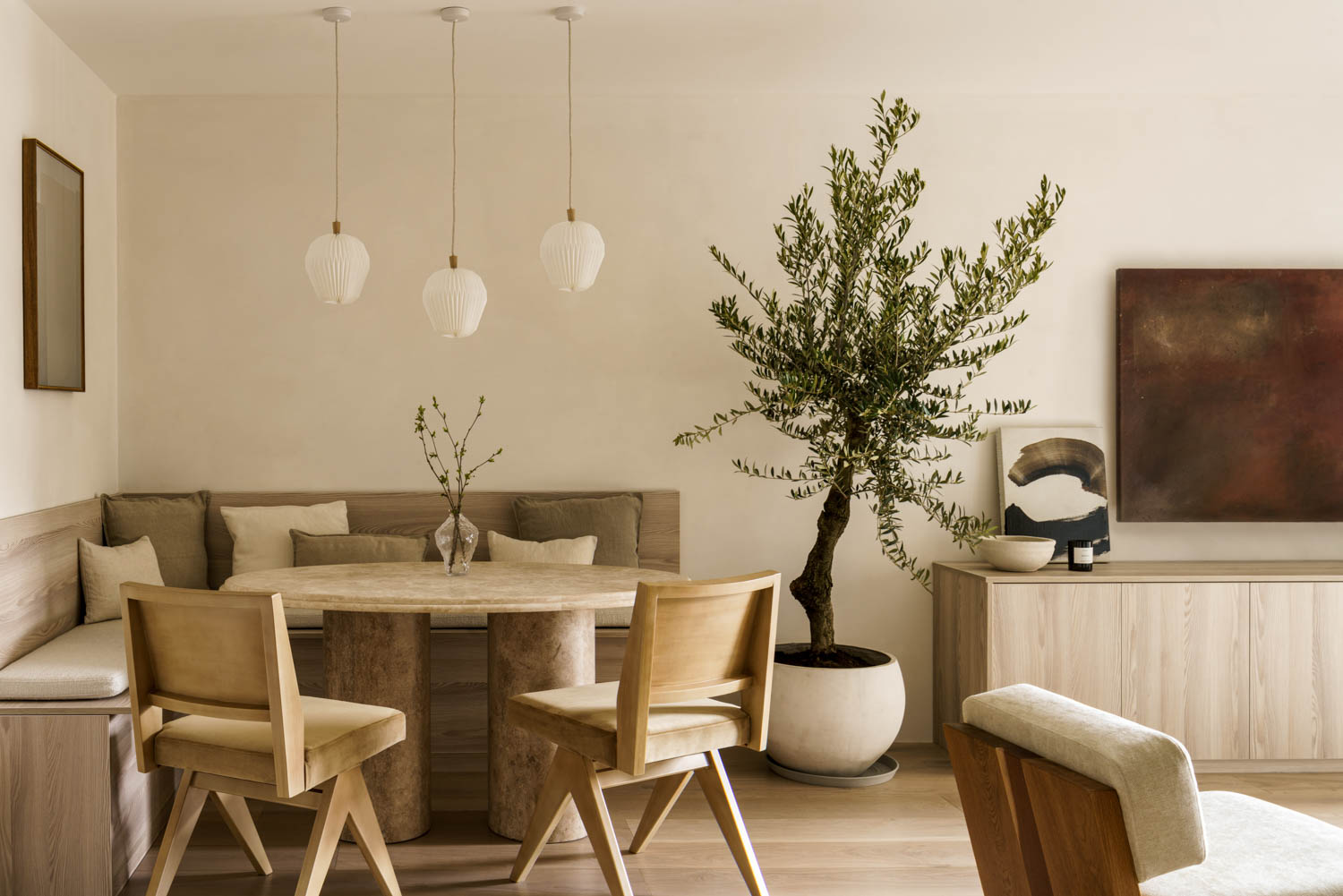ID Studio Prioritizes Craft and History in Luxury Polish Apartments
Creative craftsmanship runs in the family for Katja Sadziak. Her great-grandfather worked as a carpenter and owned a Swedish furniture store, which her grandfather inherited. Her father runs a sawmill that has been in the family for four generations; her mother went to art school. It’s no surprise, then, that Sadziak would enroll at the London College of Printing and Distributive Trades, and consequently earn a B.A. in Interior Design from Kingston University.
She then moved to Warsaw in 2006 and launched her own firm, ID Studio, eager to channel her unique background and perspective into luxurious residential spaces. But the end result encapsulates a much broader narrative than her own history. “The building’s architecture and story are all crucial to my process,” she says. For Sadziak, the past isn’t just history, but the future as well. Below, explore three apartments by her firm.

1. Project: Marine Mokotow apartment
Size: 1140 sq. feet
Site: Warsaw, Poland
Standout: Sadziak opened up a terrace apartment by replacing a wall between the living room and kitchen/dining space with a bookcase, and mirror both ends of a hallway clad in dramatic black veneer.

2. Project: Poznan Apartment
Size: 900 sq. feet
Site: Poznan, Poland
Standout: The industrial aesthetic and fresh palette of whites, turquoise, and navy are complimented by furnishings by Saba Italia, Punt, Zero, Flos, and Kasthall.

3. Project: Poznan apartment
Size: 1100 sq. feet
Site: Poznan, Poland
Standout: Classic details including a chevron floor and dressing room hidden behind double glass doors are updated with a palette of dusky pink, greige, and washes of warm blue.


