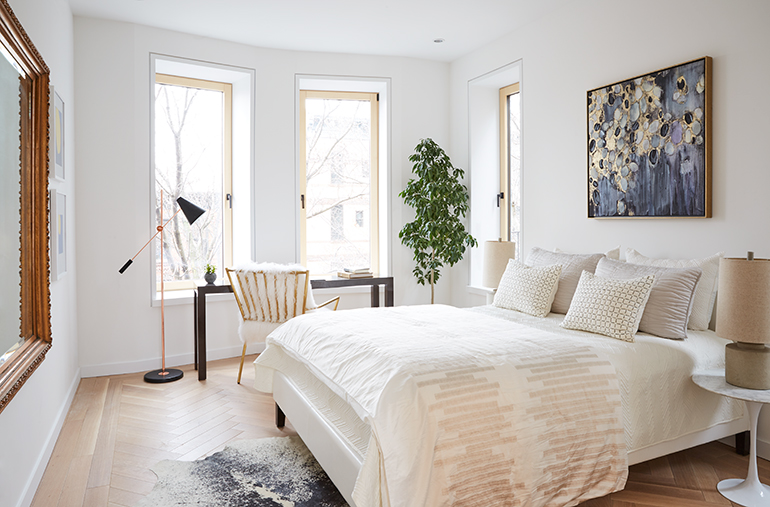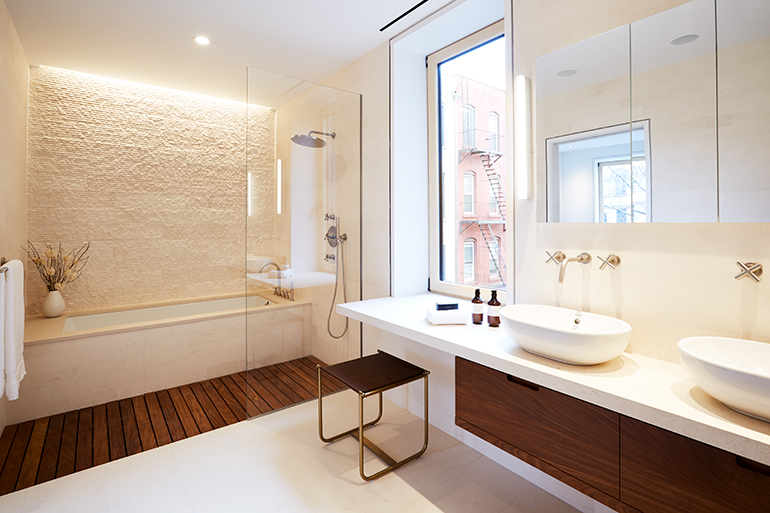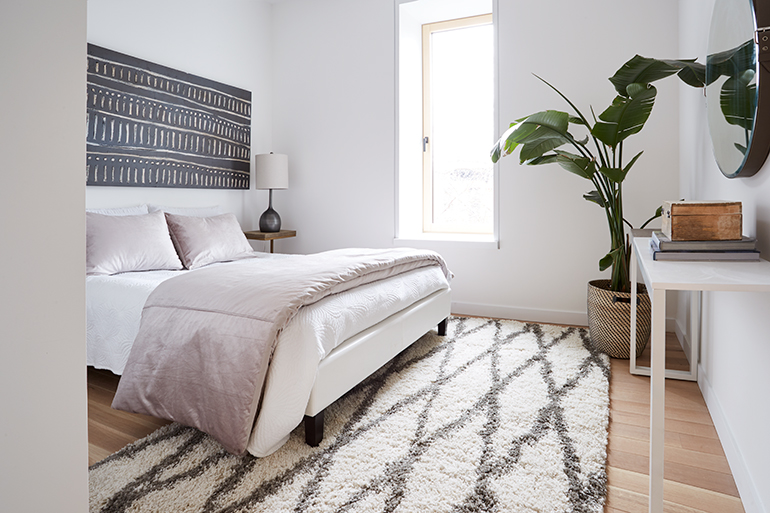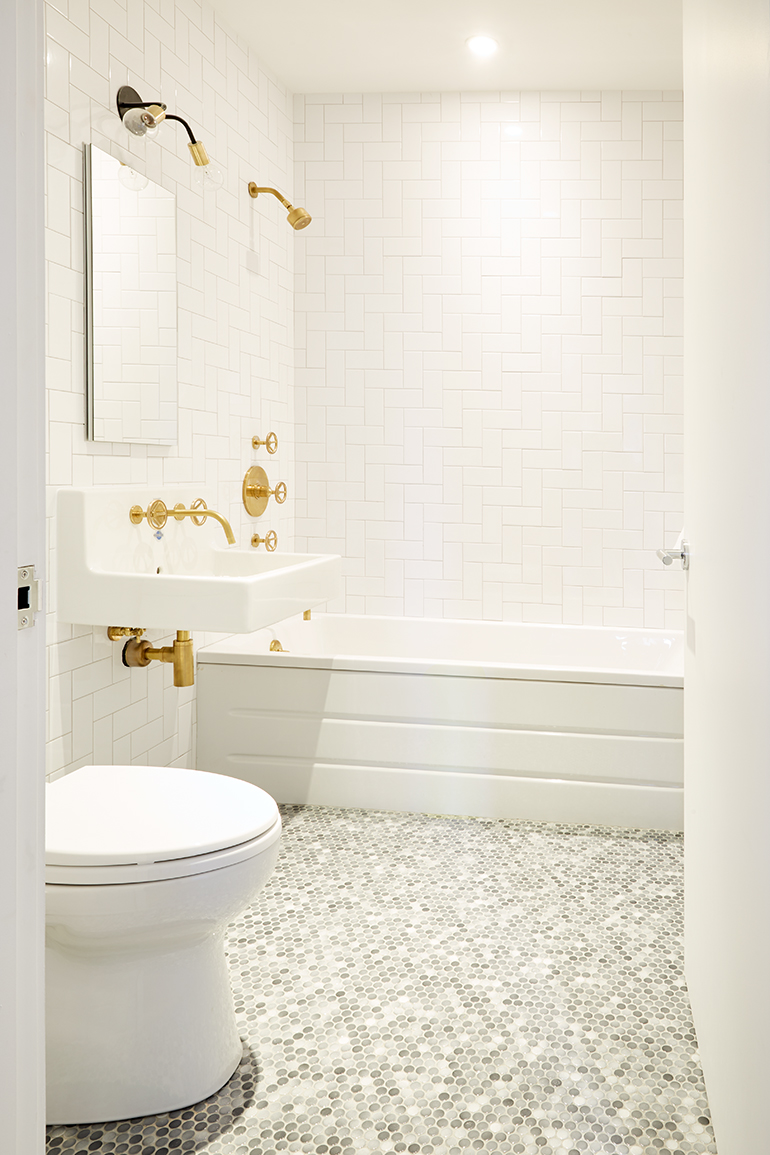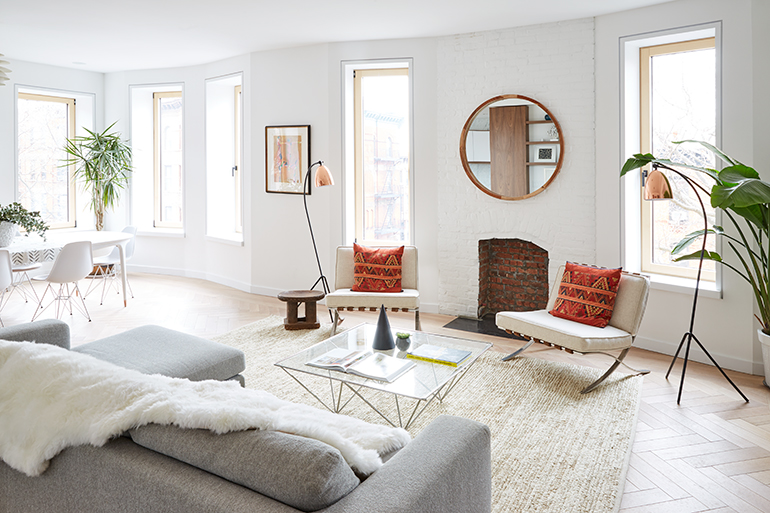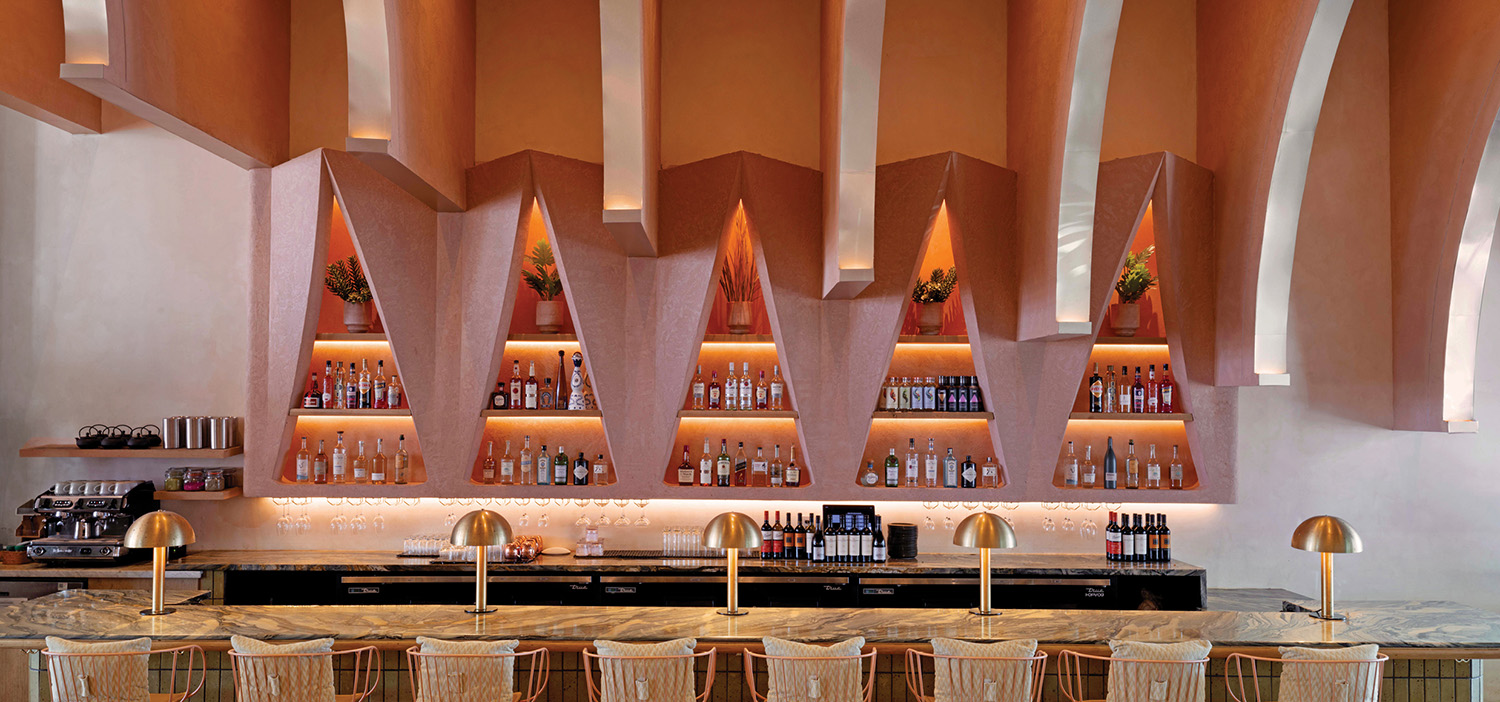Idan Naor Thinks Horizontally for a Brooklyn Brownstone

The archetypical Brooklyn brownstone is a study in verticality, with a few stories of narrow corridors and dark rooms piled atop each other. However, when the local Idan Naor Workshop got the chance to reprogram a gem from the 1920s into a 5-unit apartment building, they decided on a different direction: horizontal.
This 2,350-square-foot apartment jettisons the piles of hallways and instead utilizes a gallery to connect public areas to the three bedrooms. Ample natural light floods the expansive open plan. And everywhere founder Idan Naor turned the usual orientation of things on its head. “The flower nook in the guest bathroom is leftover space from a vertical mechanical chase and allows for much-needed counter space,” he notes. Subway tiles are installed in herringbone patterns. “We flipped the grain direction in the kitchen millwork to amplify the composition,” he says. “And even the Sub-Zero fridge doors are flipped from the typical orientation to better accommodate traffic flow in the kitchen.” It’s a cool idea.
