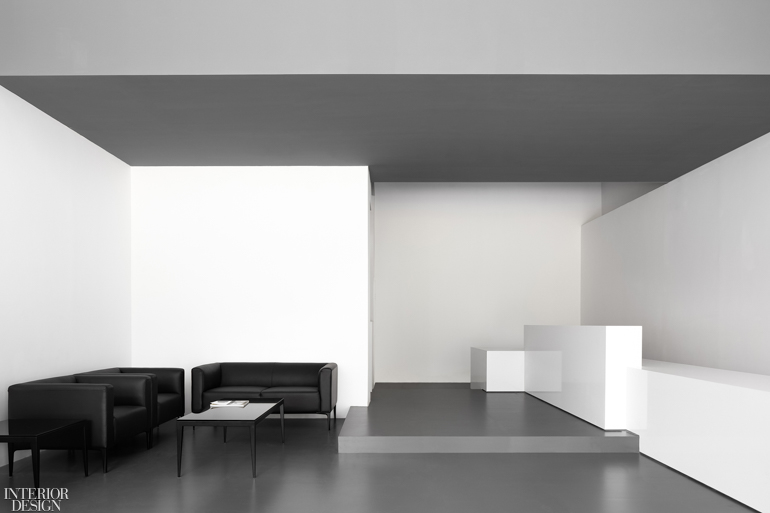Illusory Geometries Define this AD Architecture-Designed Office

When the Chinese clothing brand JYC asked its neighbors, AD Architecture, to design an office on a chaotic commercial block in Shantou, China, AD’s senior interior architect, founder, and chief designer Xie Peihe took one look at the narrow, cramped building and knew the project required more than just the average open-plan layout.
Instead, the team went metaphysical, creating what Xie calls “an illusory structure” via a volume set into the full-height foyer, topped with a storage space painted an intriguingly vague gray. Beneath, Xie says, “a platform extends from the front desk, enlarging the area and making it the visual center of the hall.”

In the rear of the office, a staircase twists up three stories, joining second floor offices and meeting rooms with the third floor’s presentation area—all virtually free of partitions. “Through recombing spatial forms, facilities, and structures,” Xie says, “we realized self-transformation of the space and further endowed it with a playful geometric aesthetic, which is full of tension.”
But Xie can surely relax in the knowledge AD’s intellectual designs are working: Its own office won our 2018 Best of Year award.



Read more: JHL Design Transforms a Historic Portland Penthouse into a Japan-Inspired Office Suite


