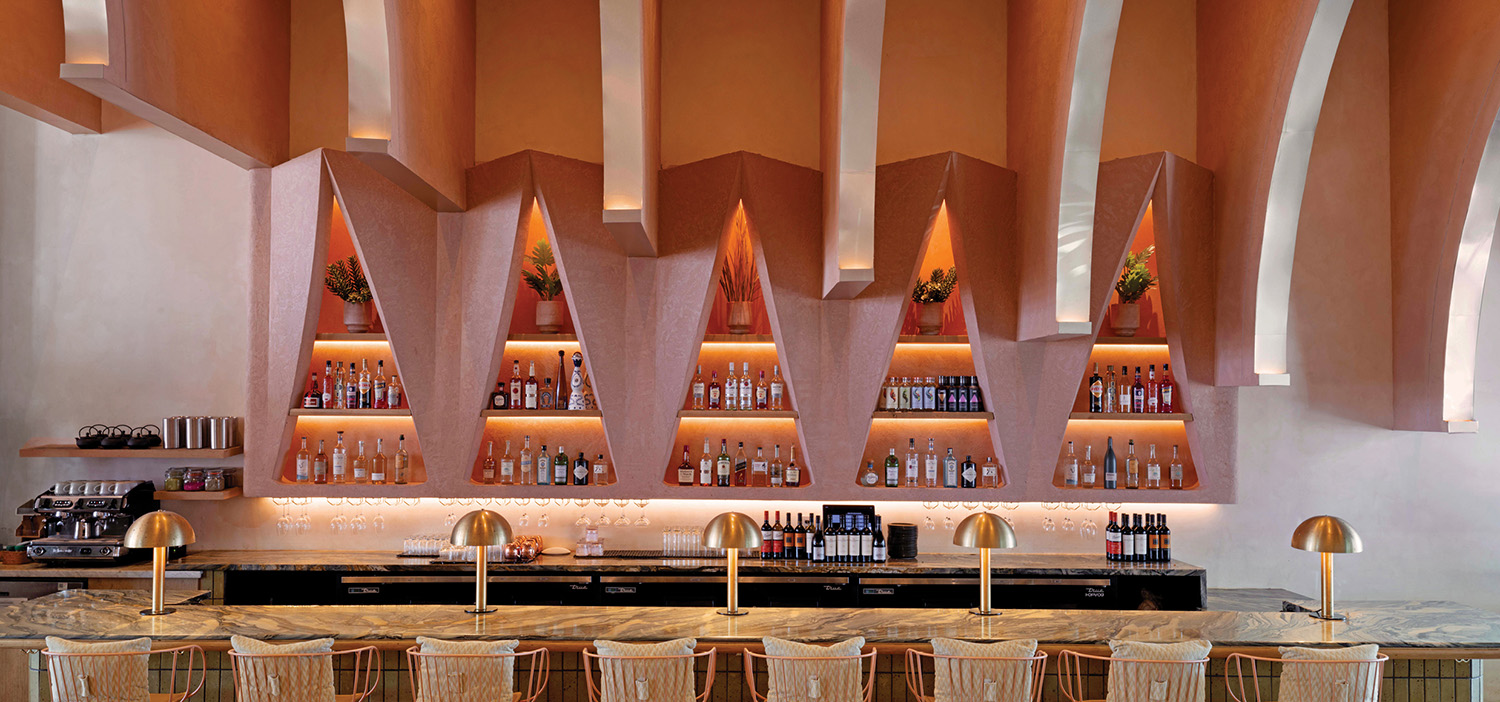In Good Taste: TastingTable.com’s Test Kitchen by EYC NYC
Some things are meant to be. When Geoff Bartakovics decided to move his wildly successful foodie start-up, TastingTable.com, out of his own apartment, he found office space downstairs in thesame loft building. Next, a plan to include recipes on the site neatly dovetailed with the availability of yet another floor. “It was a chance to create a test kitchen for chefs that would double as an entertainment space for tastemakers,” he says. And the serendipity doesn’t stop there. An acquaintance introduced him to a grad-school friend: EYC NYC principal Eric Y. Cheong, who’d cut his teeth on hospitality projects at Roman and Williams Buildings and Interiors. Bartakovics reached out.
“We realized we knew a lot of people in common,” Cheong says. “That turned out to be important for the project.” For expertise in materials, Cheong enlisted fellow Roman and Williams alum Loren Daye, who now operates under the name Love Is Enough. At which point the trio began trading on what Daye refers to as the currency of relationships. “We’re interested in supporting our friends and colleagues,” she says. “Geoff got a lot of quality as a result-the most bang for his buck.”
His 1,400-square-foot floor-through is a skinny L shape with windows only at the ends. Given there sulting lack of natural light at the center of the longer leg, Bartakovics envisioned a “dim, moody entertainment space.” Visually connected to it, at the brighter corner of the L, would be what he describes as a “jewel box of a kitchen” for video taping demonstrations.
Because of the cameras, kitchen surfaces couldn’t be too reflective, and patterns couldn’t pixelate. Similarly, the configuration of appliances and work surfaces had to accommodate a sequence of action, from preparation to cleanup, and lighting had to enhance shots both moving and still. “The brightness can be toned down,” Daye notes. Cheong adds, “It looks domestic but acts commercial.”
The straightforwardness of the scheme meant that character needed to come from materials. Kitchen cabinetry is reclaimed white oak, chosen for its relative coolness. “The wood isn’t too golden,” Daye says. In juxtaposition, the brass hardware shines.
Schist counters, used instead of the standard granite or marble, create a more neutral ground for food prep during shoots. Appliances, in brushed stainless steel, nod to industrial kitchens. The only flourish, albeit a subtle one, is the herringbone pattern formed by the pale marble floor tile.
The tile ends at the kitchen’s threshold, also marked by an archway of wire-glass panels framed in blackened steel. On the other side of the arch, in the long entertainment space, flooring shifts to existing oak strips refinished with an ebony stain mixed with a lighter pigment for a muted look. Harking back to the herringbone, a chevron pattern appears on the walnut tops of the dining tables.
Placed end to end to seat 30, the tables can be broken up cabaret-style. When that happens, industrial-style pendant fixtures that typically hang in a row right above can be moved to other hooks scattered across the ceiling. Also part of the lo-fi concept is an assortment of 1960’s dining chairs. “They’re stylistic without being iconic,” Daye says. She and Cheong sourced them around the U.S. and reupholstered some in a muted wool felt to go with the exposed brick walls.
Leather-covered seating furnishes the lounge opposite the dining area. Next to the lounge is the bar. Its starting point was a vintage rosewood cabinet by Harvey Probber-from there, Daye and Cheong built outadditional cabinetry, either steel-framed or walnut.
Glasses stacked on the open shelving sparkle softly in the ambient light. The effect creates a feeling of familiarity in a place where newly minted business contacts can break bread, strike a deal, or even start beautiful friendships.


