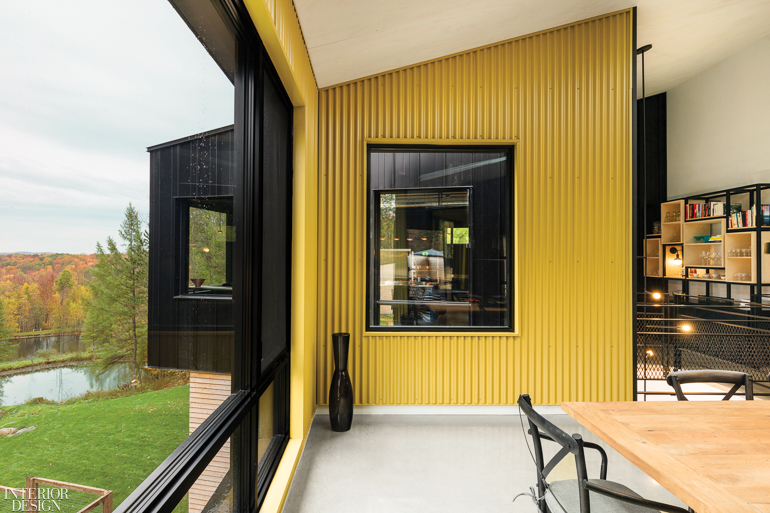In Rural Quebec, Tux Creative Co. Recasts Country Living in a More Glamorous Light

Laurent Guez once harbored dreams of being an architect in Paris. But after studying industrial design at the city’s École des Arts Appliqués, life led him to Montreal, where he opened branding agency Tux Creative Co. That was 10 years ago. Since then, Guez has steered nationwide advertising campaigns, designed retail pop-ups, even dabbled in music videos. The studio’s first residential project—and first foray into interior design and architecture proper—is Guez’s own home, a ground-up build in the rural village of Abercorn, near the Quebec-Vermont border, completed with a technical assist from local architect Guillaume Kukucka.

The four-bedroom home (Guez also keeps a pied-à-terre in Montreal for work) comprises a quartet of interconnected, offset volumes overlooking a workshop and a swimming pool on a graded, boulder-strewn site. It’s intentionally reminiscent of a farm,
with a central courtyard and outbuildings. Inside and out, Guez used materials traditionally applied to barn exteriors, like corrugated sheet metal and seamed aluminum-composite panels. (“Think of a pig barn!” he told suppliers, who’d look suitably shocked.) With this flipped outside/inside approach, he explains, “you get the same effect as camping: feeling a part of nature yet protected.”

That’s not to say there’s no glamour. Some walls are metallic—undoubtedly the first time his contractors had ever specified siding in standard RAL gold. “To me, gold is a neutral,” Guez demurs. The rippling corrugation throws shadows in the concaves, lending depth. Other seamed metal walls are a contrasting black, framing views as landscape paintings. For the placement of windows, Guez analyzed the trajectory of the sun across the day and throughout the seasons, modelling the way it danced sunbeams inside. He compares the effect to “graphic design on walls,” an apt metaphor considering Tux’s stock in trade.

The floor plan, meanwhile, derives from M.C. Escher’s dizzying drawings of “impossible constructions.” With its open gallery that rises though all levels, mezzanine catwalks, split-level configuration, and mash-up of doors that range from 6 to 11 feet high, the architecture unfolds as a succession of volumes and perspectives. “Every element encourages connection and progressive discovery,” the designer notes. His love of Alfred Hitchcock’s Rear Window sparked a play with sight lines. From a dining room window, for instance, one can see into the kitchen volume through its fenestration. (Instead of James Stewart spying on the neighbors, though, the voyeurism is reflexive, a circularity Escher would surely have enjoyed.)

Guez painted a salvaged freestanding tub his beloved International Klein Blue; its clear plastic shower curtain the perfect low-fi addition. In the master suite, convention is subverted as one enters via the walk-in closet and bathroom, which then leads to the sleeping area. As for the kitchen, its open plan is organized restaurant-style around professional islands topped in stainless steel. Materials are industrial, with black steel prevailing. A café-style counter swoops around a corner below window walls, and
an inset swath of Barber Osgerby Puzzle tile defines the floor like a patterned area rug. The kitchen has become the central gathering place when friends visit from his native France. That is, when it’s not in use as a sought-after photo shoot location for chichi Canadian fashion and housewares brands.




Project Sources: Guillaume Kukucka: Architect of Record. Luminaire Authentik: Lighting Design. Ce?ragre?s- Les-Bains: Bathroom Supplier. Mutina: Floor Tile (Kitchen).


