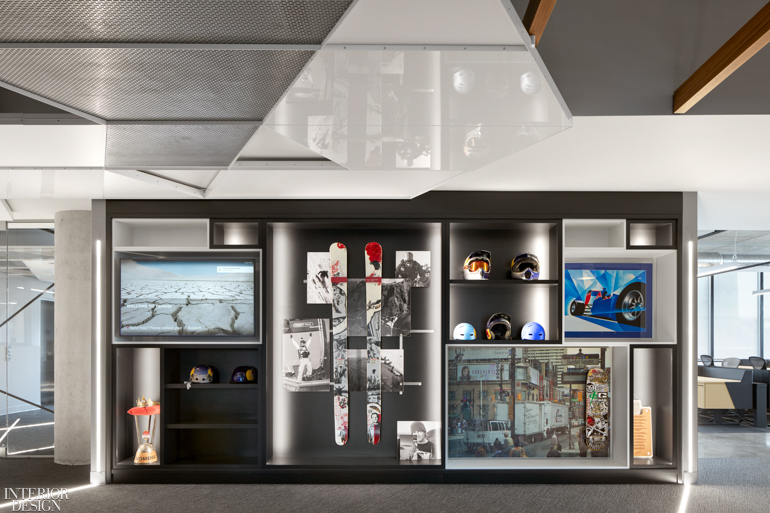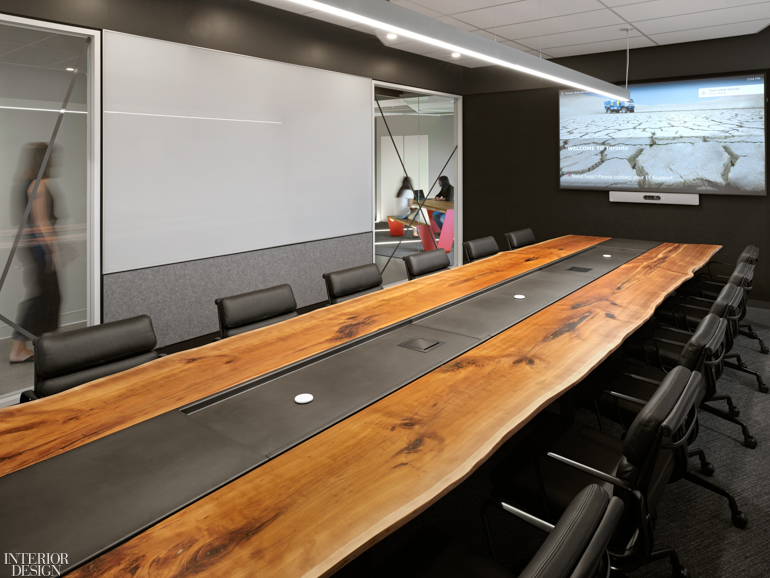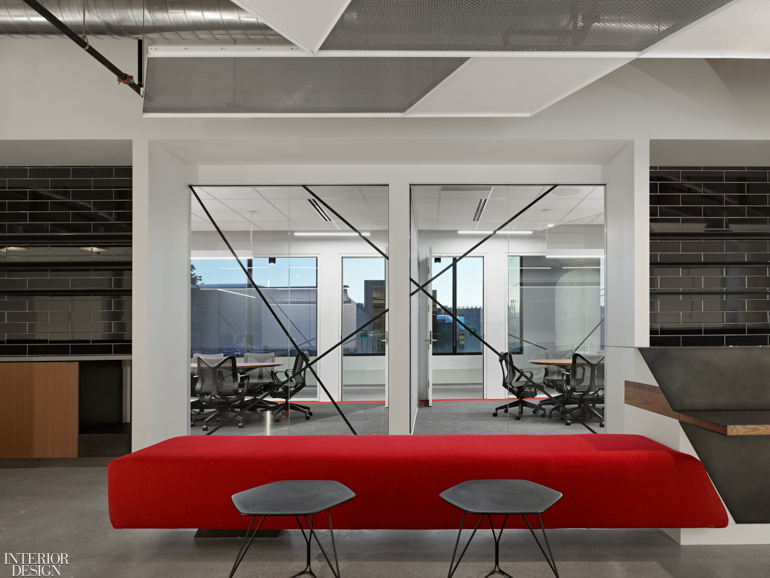iN Studio Designs Vortex for Iconic Energy Brand’s Canadian Headquarters

The hip and historic Liberty Village in Toronto’s west end is an established hub for contemporary leaders in art, design, and media. The latest company to land its Canadian headquarters in the area, a widely recognized energy drink, partnered with local design firm iN Studio to create a workplace that reflects the brand’s dynamism and commitment to movement—sans logo. “We wanted as few finishes as possible,” shares Heidi Painchaud, partner at iN Studio, noting her team took cues from the historic as well as contemporary builds nearby.

To accommodate a constant flow of visitors, the central hallway in the sprawling full-floor office is designed to resemble a vortex, reflecting the energetic atmosphere of the workplace. “It’s an extraordinary brand about movement,” Painchaud says. The corridor, with its forced perspective, “creates its own bubble of energy,” adds Guy Painchaud, also a partner at iN Studio. Layers of perforated metal frames subdue visual access to the office area, limiting distractions from employees at work.

iN Studio also was tasked with strategizing space for the brand’s extensive memorabilia collection, given the many festivals and competitions it has sponsored over the years. Older office pieces, such as a handcrafted boardroom table, are upcycled to further the employees’ connection to the new space.

The design team and their client both aim to “move people and ideas,” says Guy Painchaud. An outdoor terrace that functions as a space for informal and organized gatherings alike is connected to the office via a tunnel, conveniently featuring a café at its entry. Every aspect of the future-directed design by iN Studio evokes the essence of the world-renowned beverage brand and its culture, fittingly pushing boundaries.



