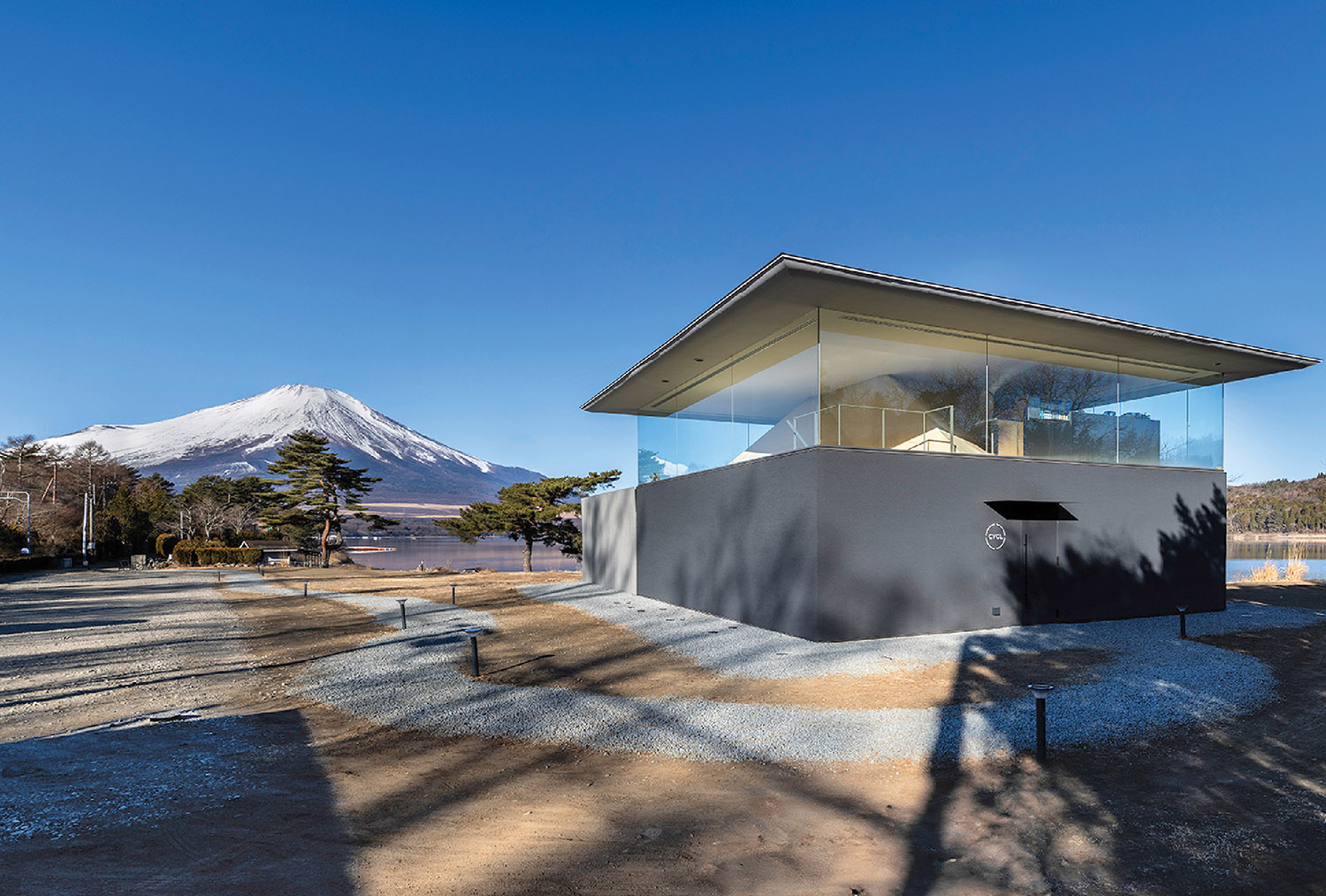INC Architecture & Design Outfits a Chic New York Triplex With Art and Objects by Women
It’s extremely rare that a real estate purchase happens without an iota of hesitation. But when the duplex penthouse above one New York couple’s seventh-floor simplex became available, they didn’t waver. Hired to join the three floors into a cohesive 3,780-square-foot aerie, INC Architecture & Design didn’t hesitate either, seizing the (equally rare) opportunity to create a statement staircase in a Manhattan apartment. The mesmerizing result evokes a massive conch shell, with iridescent plaster walls enfolding cantilevered bleached-maple treads that spiral around a cascading blown-glass chandelier.
While the stair may be the grand gesture in the four-bedroom residence, firm principals Drew Stuart, Adam Rolston, and Gabriel Benroth had an even bigger objective in mind: telling the story of the homeowners, an art collecting couple with two kids. “Our work is a kind of portraiture,” Stuart explains. “For us, a project must be completely driven by the client’s personality.” In this case, they focused on the wife, who served as primary point person and inspiration. The trio met with her weekly, using their special brand of design psychoanalysis to tap into a unifying theme that spoke to her unique taste.

A pair of Kerstin Hörlin-Holmquist Paradise chairs, scored by client and designers at an antiques store, launched a broader design conversation about organic forms, “which led to the final shape and layout of the stair,” Rolston reports. Now residing in the living area, the chairs also sparked an overarching concept for the triplex: It would be a showplace for the unsung heroines of mid-century design. “We got obsessed with everything being by women designers,” he admits.
The team searched for vintage items by Nanna Ditzel, Bertha Schaefer, Edith Heath, and others. The feminist bent extends to objects from Egg Collective and sculptor Maria Moyer as well as works culled from the homeowner’s ever-expanding collection of emerging women artists. These include a Rebeca Menéndez installation that occupies a large niche in the den, and an Ewa Juszkiewicz painting given pride of place above the living area fireplace. In the end some pieces by men did make it into the mix—notably the living area’s tripartite bronze coffee table by Silas Seandel, whose studio is in the neighborhood, and serpentine custom sofas by Vladimir Kagan.
Complex curves and biophilic touches also appear in the rounded edges of various architectural details and the nature-inspired palette. To differentiate the three floors, the strength of the colors diminishes as you ascend. The darkest, most intense hues are found in the children’s bedrooms, the playroom, and the guestroom, all on the lowest level. Lighter grays and golden tones predominate in the main-floor living, dining, and kitchen spaces, which are softened by silk-linen curtains with birchlike striations. The top-floor master suite is awash in creamy whites, from the bleached-oak headboard with moiré-effect glass panels to the marble bathroom tile.

To create the feeling of a “townhouse in the sky,” as Rolston puts it, INC strove to flood all the floors with as much natural light as possible. One of the biggest moves in the renovation, which took a little over two years, was to open up the entire back of the triplex and install full-height sliding-glass walls that access planted terraces. “Craning in the south-facing windows required closing down the street,” Stuart notes. It was worth the trouble: Sunshine now bounces off the hand-troweled white-and-gold plaster fireplace surround, the etched-mirror kitchen cabinets, and the custom silk-and-wool rugs, their patterning based on veiny Arabiscata marble and other natural motifs. Stair balustrades made of hand-striéd glass panels allow light to pass freely through the floor plate.
For all the glamorous finishes, the design also addresses the fact that there are two kids in the house. The Hörlin-Holmquist chairs are covered in a durable Sunbrella fabric, and there’s a basketball hoop on the lowest terrace. “We even had design meetings with the children,” says Rolston. (The little girl’s brief included a purple palette and a bunk bed with an integrated stage.) The main level, though open plan, is divided into discrete zones, so the entire family can hang out together on the same floor without feeling on top of each other.

Of course, when a project is as client driven as this one, there’s much to be said about what the homeowner brought to the table. “She’s elegant, articulate, and a good critic who made us do our best work,” Rolston enthuses. “We all developed a crush on her.” The admiration appears to be mutual. Since the completion of the renovation, she still calls to say she misses her weekly sessions with the designers and emails just to compliment them on how beautiful the light looks while she’s having morning coffee in her new home.
Project Team: Hilary Kroll, Louisa Revitte, Jay Bills, Aaron White: INC Architecture & Design. William Armstrong Lighting Design: Lighting Consultant. Soundsight: Audiovisual Consultant. Hanington Engineering: Structural Engineer. Tan Engineering: MEP. Dean And Silva: Woodwork. ABC Stone: Stone Supplier. Renval Construction: General Contractor.


