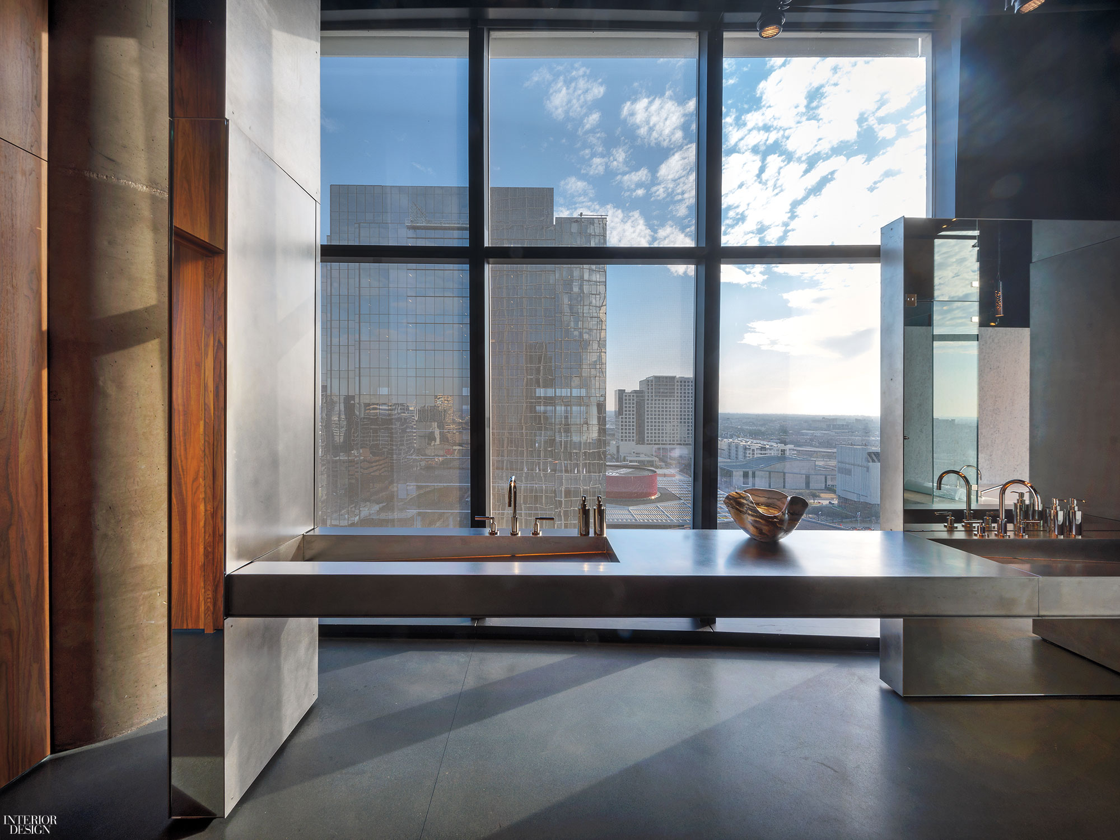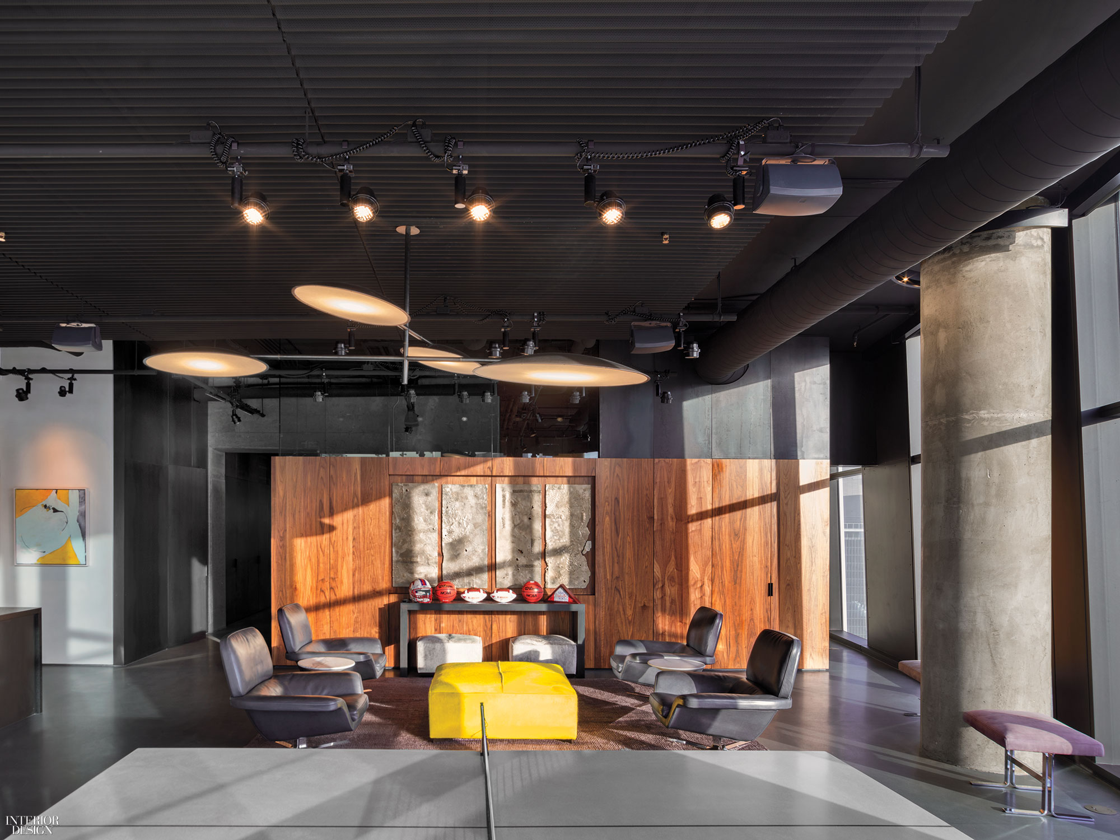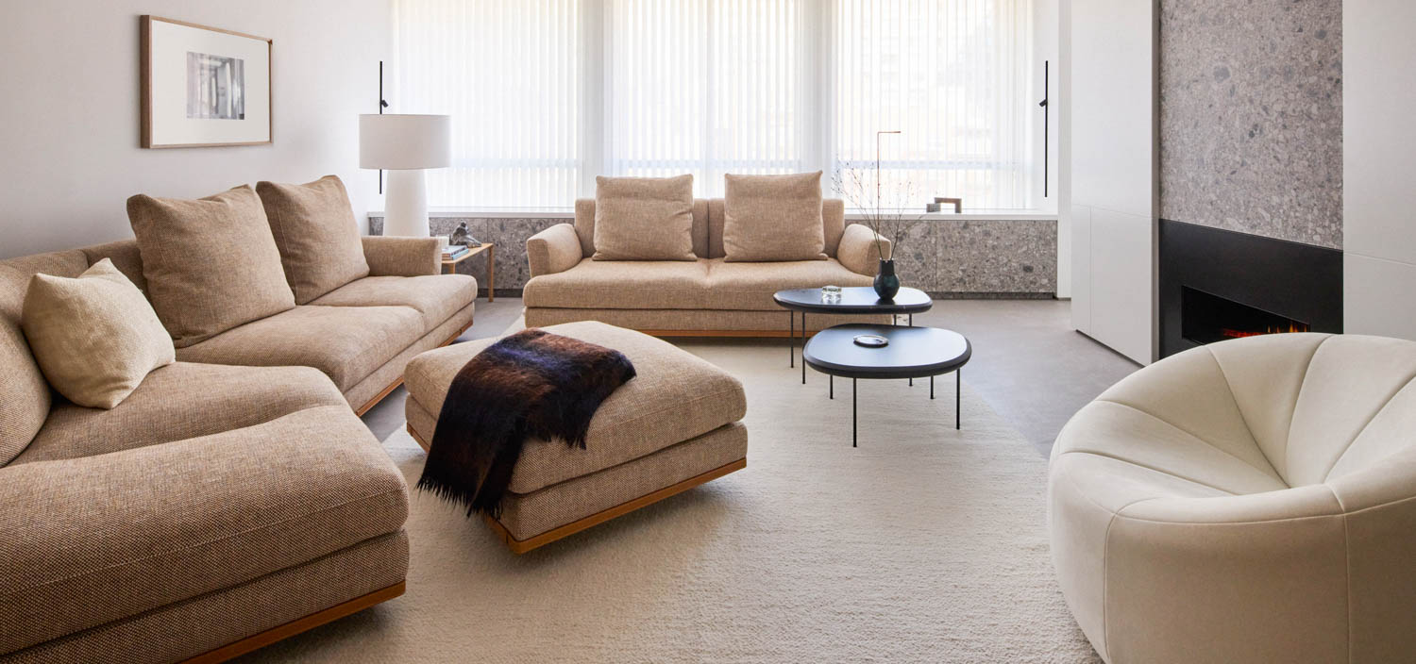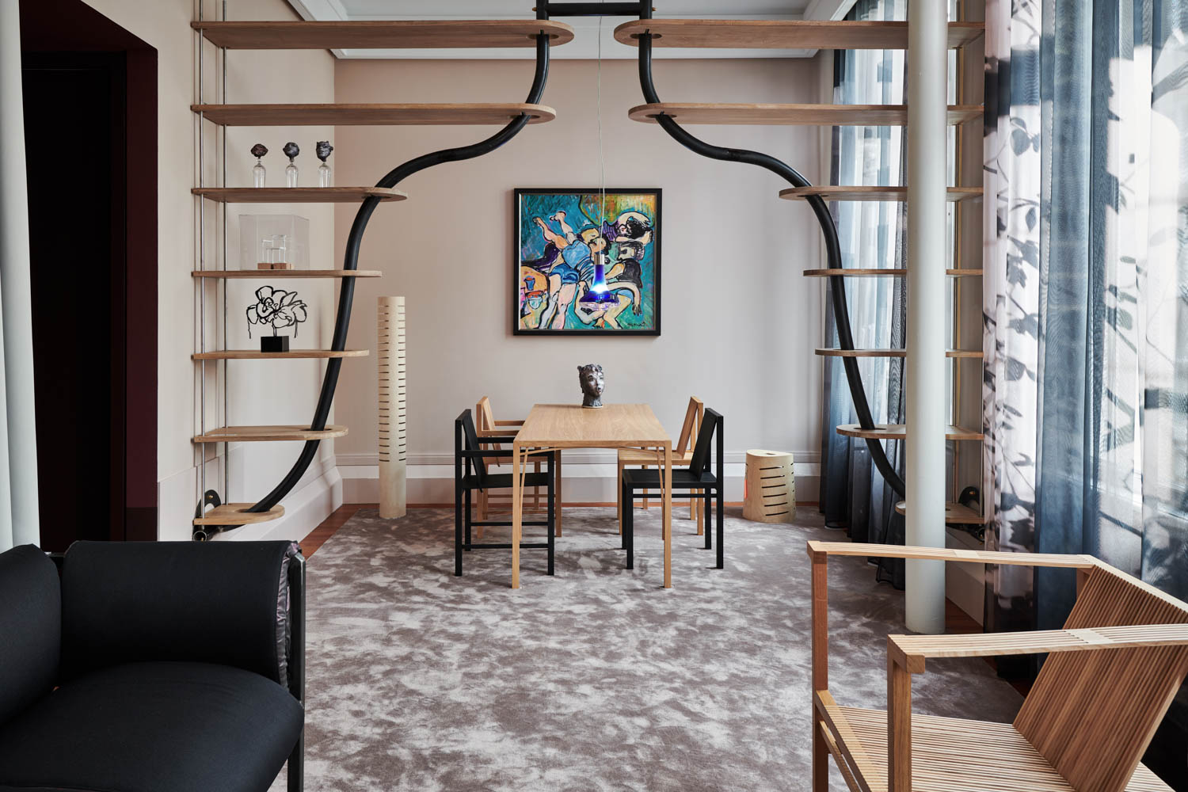Industrial and Cozy Mingle in a Dallas Apartment by Tom Kundig and Emily Summers
Four years ago, Liz and Bill Armstrong acquired a full floor of Museum Tower, a 42-story oval building designed by Johnson Fain in the heart of Dallas’s arts district. The couple had children and a growing squadron of grandchildren, but most of the time it was just the pair of them living in the 9,000-square-foot apartment containing two separate elevators bays, two home offices, and 360-degrees views.
They didn’t want to lose each other in the vast, glassy space. So, to create a sense of intimacy, they turned to. . . Tom Kundig. Unexpected? Yes. The Interior Design Hall of Fame member and Olson Kundig principal designs homes with rugged materials that look like they’ve been stripped from factory buildings: elephantine slabs of concrete, panels of blackened steel, chunks of wood. The architect is also famous for installing steampunklike contraptions with cranks, gears, cables, and counterweights that allow clients to play the part of superheroes, opening skylights or raising massive partitions with nothing more than a finger.

But Kundig also excels at balancing what he calls “prospect,” or spaciousness, with “refuge,” a feeling of protection. In the Armstrong residence, he says, “The windows actually provided an ideal situation where you could balance the two.”
With the sight of Dallas stretching in every direction under the Texas sky—providing all the prospect any architect could wish for—Kundig could focus on conjuring up coziness in the rooms. And that he did: a master bedroom lined in black walnut like a comfortable cigar box, a TV room with velour sofas and soft carpets where babies have been laid to nap, a 30-foot-long closet that is more like an old-fashioned boudoir, made for retreat and contemplation, not just stashing clothes and shoes.

Kundig had the advantage of clients who share his affection for a tailored, industrial aesthetic. Both Armstrongs majored in geology at Southern Methodist University before marrying and founding an oil and gas company. They are at home with hard surfaces and naked mechanics, like TV screens that pivot on swing arms so there’s never any glare. To them, beauty is just another word for practicality. “Our version of comfy is what’s easy to live with,” says Liz Armstrong, who had no problem with simply sealing existing concrete walls and laying black terrazzo flooring nearly everywhere.
The couple had moved from Denver and occupied a smaller apartment in Museum Tower before purchasing this raw space on the 18th floor. At the top of Liz Armstrong’s list for the new place was a bunkroom for her grandchildren, nieces, and nephews. Emily Summers, a local interior designer who worked on both tower apartments, draped the walls in thick gray felt. The textile not only muffles sound, but also gives the children a place to pin up their artwork. Summers also designed an adjoining guest bedroom that doubles as a playroom. “Everything here has more than one function,” the designer says. Rugs were important in humanizing the home. “They’re deep pile, very rich, and tonal,” she adds. “That was a huge help in softening the palette of walnut, concrete, and steel.”

More challenging were the dark ceiling and flooring that were intended to reduce glare but soaked up light as you moved deeper into the interior. Kundig designed a ceiling fixture called Spoon that can be directed like a track light to illuminate seating areas. The big bright disks on blackened-steel arms allow users to adjust light levels in different parts of a furniture group. (He’s now considering adding them to his Tom Kundig Collection for 12th Avenue Iron.) His studio also contributed tubular-steel pendant fixtures on pulleys and a generous table in blackened steel topped in live-edge walnut for the dining area.
But no Kundig home is complete without one of his celebrated gizmos. The Armstrongs had asked for a bar that could be opened during a party and closed while they were going about their daily business. They received a volume of blackened steel appointed with a wheel-and-pulley system. When the wheel is spun, a section of the steel rises to reveal a nook lacquered lipstick red, a favorite color of the couple, lined with glass shelves and appliances. “My husband’s idea of fun is the party trick of having a 3-year-old turn the wheel,” Liz Armstrong says. “People’s mouths just hang open.”

All generations gather in the apartment to watch SMU games and play ping-pong on a concrete table by James de Wulf. Youngsters push each other on rolling footstools across rooms and down corridors. Meanwhile, adults can wander into the glass-enclosed wine room and select a vintage from Epoch Estate Wines, the Armstrongs’ winery in Paso Robles, California.
Project Team: Megan Zimmerman: Olson Kundig. Jennifer Long: Emily Summers Design Associates. GDA Architects: Shell/Core Architect. Studio Lumina: Lighting Consultant. KB Architectural Services: Kinetic Consultants. Facility Performance Associates: Green-Building Code Consultant. L.A. Fuess Partners: Structural Engineer. Blum Consulting Engineers: MEP. Stantec: Acoustic Engineer. The Construction Zone LTD: General Contractor.
Throughout: 12th Avenue Iron: Custom Hardware. Andreola Terrazzo & Restoration: Flooring. Benjamin Moore & Co.; Pratt & Lambert: Custom Paint.


